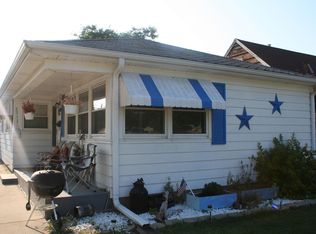Bring your furniture and MOVE RIGHT IN! All the work has been done in this cute & updated 2 bedroom ranch. You will love this Kitchen with new bright white cabinets, subway tile backsplash, SS appliances & TONS of storage and counter space AND eat-in dining. Enjoy the Large living room with picture window and all new luxury vinyl flooring that runs throughout the house. 2 nice sized bedrooms and an updated bathroom with new tile, vanity & fixtures finish out the main level. The finished lower level provides more living space with new carpet, fresh paint and more storage! Don't worry about anything, it's all been done! New windows throughout 2019/2020, A/C 2020, Hot Water Heater 2019, Furnace 2016, Roof 2013.
This property is off market, which means it's not currently listed for sale or rent on Zillow. This may be different from what's available on other websites or public sources.

