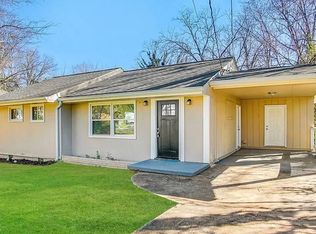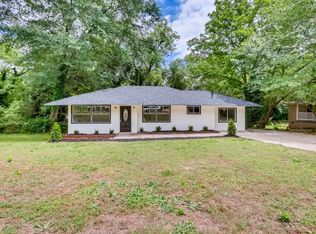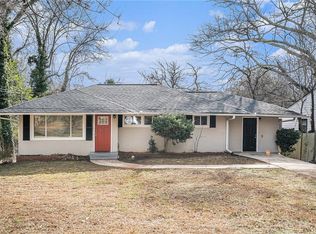Move in within one week of approval and receive two free months for a 14-month lease, if qualified! First full month receives rent concession and, if rent is current, sixth month receives rent concession. Close to I-20. Nicely Renovated 3 Bedroom 1 bath home in Decatur. Bright new kitchen with nice flooring and Stainless Steel appliances. Nice backyard great for entertaining and carport. Excalibur Homes does not advertise on Facebook or Craigslist. Be advised that the sq ft and other features provided may be approximate. Prices and/or availability dates may change without notice. Lease terms 12 months or longer. Application fee is a non-refundable $75 per adult over 18 years of age. One-time $200 Administrative fee due at move-in. Most homes are pet-friendly. Breed restrictions may apply. Rental insurance required. Copyright Georgia MLS. All rights reserved. Information is deemed reliable but not guaranteed.
This property is off market, which means it's not currently listed for sale or rent on Zillow. This may be different from what's available on other websites or public sources.


