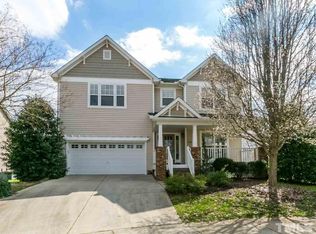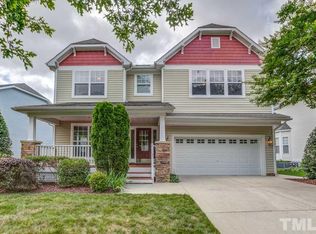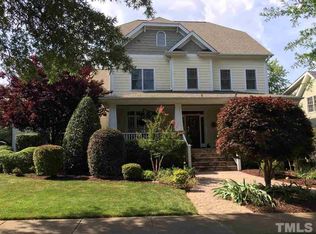Desirable Bedford Home Walking Distance to Pool, Neighborhood Parks and Clocktower! Unbeatable Upgrades for the Price! 1st Floor Guest Room or Office. Large Open Kitchen Boasts Stainless Hood w/Jenn Air induction convection range, Subway Tiled Backsplash & Built-In Wine Fridge! Newly Refinished Hardwood Floors thru downstairs! Renovated Master Bath w/Unbelievable Walk-In Shower! Elfa built-ins in Master Closet. Plantation shutters throughout. Fantastic Paver Patio w/Fire Pit! Move In - That's all that Left to do!
This property is off market, which means it's not currently listed for sale or rent on Zillow. This may be different from what's available on other websites or public sources.


