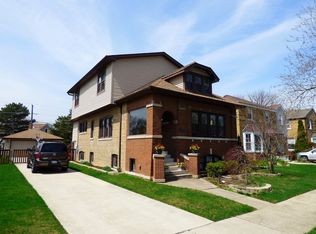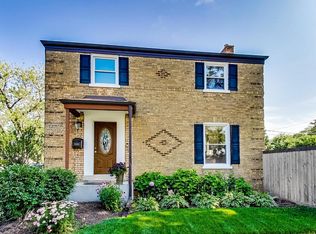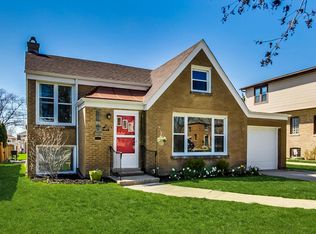Closed
$465,000
2304 S 8th Ave, North Riverside, IL 60546
4beds
2,124sqft
Single Family Residence
Built in 1942
6,250 Square Feet Lot
$467,100 Zestimate®
$219/sqft
$3,347 Estimated rent
Home value
$467,100
$420,000 - $518,000
$3,347/mo
Zestimate® history
Loading...
Owner options
Explore your selling options
What's special
Welcome to this North Riverside Georgian featuring 4 bedrooms and 2 1/2 bathrooms on a beautiful tree-lined street. Step inside to discover a spacious and functional layout, perfect for both everyday living and entertaining. The sunny living room features a large bay window, glass block lighting, and hardwood floors which flows seamlessly into the huge dining room that offers an ideal space for entertaining. A stunning remodeled eat-in-kitchen featuring neutral cabinetry, stainless steel oven/refrigerator, dishwasher, and beautiful spacious counter tops. Just off the kitchen, the cozy family room offers a warm and inviting atmosphere with a wood burning fireplace and views of the backyard off of the attached built-in deck. Convenient 1st floor 1/2 bath off of family room. 2nd floor features a private master suite with master bathroom and 3 additional large bedrooms and additional full bathroom with all 4 bedrooms on the same floor! The lower level offers a beautiful remodeled rec room/2nd family room and a large separate utility room featuring washer/dryer/furnace/HWT. Lots of storage and closets throughout. Step outside to a large, fenced-in yard with an above ground swimming pool (brand new liner!) and a built-in deck. 1 car attached garage and concrete driveway. Beautiful landscaping. Home is close to expressways, downtown Chicago, shopping, dining and commuter train, public transportation. Make this your new home!
Zillow last checked: 8 hours ago
Listing updated: June 12, 2025 at 01:02am
Listing courtesy of:
Sara Leonard 630-709-6316,
Baird & Warner,
Denise Tazelaar,
Baird & Warner
Bought with:
Paul Stepanovich
Town Center Properties
Source: MRED as distributed by MLS GRID,MLS#: 12340596
Facts & features
Interior
Bedrooms & bathrooms
- Bedrooms: 4
- Bathrooms: 3
- Full bathrooms: 2
- 1/2 bathrooms: 1
Primary bedroom
- Features: Bathroom (Full)
- Level: Second
- Area: 198 Square Feet
- Dimensions: 11X18
Bedroom 2
- Level: Second
- Area: 154 Square Feet
- Dimensions: 14X11
Bedroom 3
- Level: Second
- Area: 112 Square Feet
- Dimensions: 8X14
Bedroom 4
- Level: Second
- Area: 110 Square Feet
- Dimensions: 11X10
Dining room
- Level: Main
- Area: 264 Square Feet
- Dimensions: 22X12
Family room
- Level: Main
- Area: 288 Square Feet
- Dimensions: 18X16
Kitchen
- Level: Main
- Area: 195 Square Feet
- Dimensions: 15X13
Laundry
- Level: Basement
- Area: 352 Square Feet
- Dimensions: 22X16
Living room
- Level: Main
- Area: 196 Square Feet
- Dimensions: 14X14
Heating
- Natural Gas, Forced Air
Cooling
- Central Air
Appliances
- Included: Range, Dishwasher, Refrigerator, Washer, Dryer
Features
- Basement: Finished,Full
Interior area
- Total structure area: 0
- Total interior livable area: 2,124 sqft
Property
Parking
- Total spaces: 1
- Parking features: Concrete, Side Driveway, On Site, Garage Owned, Attached, Garage
- Attached garage spaces: 1
- Has uncovered spaces: Yes
Accessibility
- Accessibility features: No Disability Access
Features
- Stories: 2
- Fencing: Fenced
Lot
- Size: 6,250 sqft
- Dimensions: 50 X 125
Details
- Parcel number: 15261080140000
- Special conditions: None
- Other equipment: Ceiling Fan(s)
Construction
Type & style
- Home type: SingleFamily
- Architectural style: Georgian
- Property subtype: Single Family Residence
Materials
- Brick
Condition
- New construction: No
- Year built: 1942
Utilities & green energy
- Sewer: Public Sewer
- Water: Lake Michigan, Public
Community & neighborhood
Community
- Community features: Curbs, Sidewalks, Street Lights
Location
- Region: North Riverside
Other
Other facts
- Listing terms: Conventional
- Ownership: Fee Simple
Price history
| Date | Event | Price |
|---|---|---|
| 6/10/2025 | Sold | $465,000-2.1%$219/sqft |
Source: | ||
| 5/6/2025 | Contingent | $475,000$224/sqft |
Source: | ||
| 4/23/2025 | Listed for sale | $475,000-1%$224/sqft |
Source: | ||
| 4/12/2025 | Listing removed | $480,000$226/sqft |
Source: | ||
| 4/9/2025 | Price change | $480,000-1.7%$226/sqft |
Source: | ||
Public tax history
| Year | Property taxes | Tax assessment |
|---|---|---|
| 2023 | $5,855 -28% | $39,000 +24.6% |
| 2022 | $8,132 +3.1% | $31,297 |
| 2021 | $7,885 +0.9% | $31,297 |
Find assessor info on the county website
Neighborhood: 60546
Nearby schools
GreatSchools rating
- 4/10Komarek Elementary SchoolGrades: PK-8Distance: 0.3 mi
- 10/10Riverside Brookfield Twp High SchoolGrades: 9-12Distance: 1.4 mi
Schools provided by the listing agent
- High: Riverside Brookfield Twp Senior
- District: 94
Source: MRED as distributed by MLS GRID. This data may not be complete. We recommend contacting the local school district to confirm school assignments for this home.
Get a cash offer in 3 minutes
Find out how much your home could sell for in as little as 3 minutes with a no-obligation cash offer.
Estimated market value$467,100
Get a cash offer in 3 minutes
Find out how much your home could sell for in as little as 3 minutes with a no-obligation cash offer.
Estimated market value
$467,100


