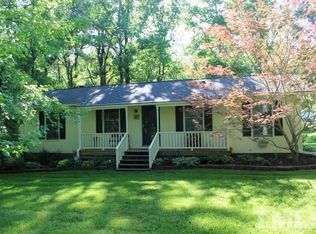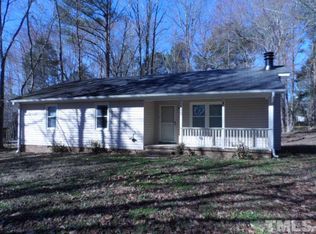Sold for $335,000
$335,000
2304 Snow Hill Rd, Durham, NC 27712
3beds
1,281sqft
Single Family Residence, Residential
Built in 1978
0.49 Acres Lot
$349,000 Zestimate®
$262/sqft
$1,959 Estimated rent
Home value
$349,000
$332,000 - $366,000
$1,959/mo
Zestimate® history
Loading...
Owner options
Explore your selling options
What's special
Check Out this Charming Single-Level Retreat in North Durham. Experience the Allure of this Beautifully Remodeled Home, Showcasing One-Level Living in the Heart of N Durham. With a Fresh Coat of Paint and Pristine LVP Flooring Throughout. The Inviting Living Area Features a Cozy Fireplace, Accentuated by an Elegant Custom Bookshelf, Ensuring a Welcoming Ambiance. The Kitchen has Brand-New Cabinets, Stainless Steel Appliances, and Island. The lustrous Granite Countertops are Paired w/a Chic Tile Backsplash. Offering a Spot for Relaxation, the Primary Suite Boasts a Full Bath Complemented by a Modern Vanity. Thoughtful Extras Include a Secondary Bathroom w/Updated Vanity, Paired with an Expansive Utility/Laundry Room Strategically Located Beside the Kitchen. Enjoy Serene Moments in your Very Own Outdoor Oasis on the Spacious Deck Overlooking the Backyard w/Mature Trees and Ambient Lighting. Two Utility Sheds Offer Added Convenience, and the Fully Fenced Half-Acre Backyard Provides the Perfect Playground for Your Pets. With its Prime Location, this Home Has Easy Access to RTP, Duke, Downtown Durham and Hillsborough.
Zillow last checked: 8 hours ago
Listing updated: October 27, 2025 at 11:35pm
Listed by:
Tanya M. Kelly 919-289-8492,
ROCSITE RESIDENTIAL LLC,
Adam R. Dickens,
ROCSITE RESIDENTIAL LLC
Bought with:
Jeffrey Richard Wood, 316574
EXP Realty LLC
Source: Doorify MLS,MLS#: 2532693
Facts & features
Interior
Bedrooms & bathrooms
- Bedrooms: 3
- Bathrooms: 2
- Full bathrooms: 2
Heating
- Electric, Forced Air, Heat Pump
Cooling
- Central Air, Electric, Heat Pump
Appliances
- Included: Dishwasher, Dryer, Electric Cooktop, Electric Water Heater, Microwave, Refrigerator, Washer
Features
- Bathtub/Shower Combination, Bookcases, Granite Counters, High Speed Internet, Living/Dining Room Combination, Master Downstairs, Smooth Ceilings, Walk-In Closet(s)
- Flooring: Vinyl
- Number of fireplaces: 1
- Fireplace features: Living Room
Interior area
- Total structure area: 1,281
- Total interior livable area: 1,281 sqft
- Finished area above ground: 1,281
- Finished area below ground: 0
Property
Parking
- Parking features: Driveway, Gravel
Features
- Levels: One
- Stories: 1
- Patio & porch: Deck, Porch
- Exterior features: Fenced Yard, Rain Gutters
- Has view: Yes
Lot
- Size: 0.49 Acres
- Dimensions: 110 x 210
- Features: Open Lot
Details
- Additional structures: Shed(s), Storage
- Parcel number: 185986
- Zoning: R-20
Construction
Type & style
- Home type: SingleFamily
- Architectural style: Ranch
- Property subtype: Single Family Residence, Residential
Materials
- Brick
- Foundation: Block
Condition
- New construction: No
- Year built: 1978
Utilities & green energy
- Sewer: Septic Tank
- Water: Well
- Utilities for property: Cable Available
Community & neighborhood
Location
- Region: Durham
- Subdivision: Bellingham Estates
HOA & financial
HOA
- Has HOA: No
Price history
| Date | Event | Price |
|---|---|---|
| 10/24/2023 | Sold | $335,000+3.1%$262/sqft |
Source: | ||
| 9/26/2023 | Pending sale | $325,000$254/sqft |
Source: | ||
| 9/21/2023 | Price change | $325,000-1.2%$254/sqft |
Source: | ||
| 9/16/2023 | Listed for sale | $329,000+75%$257/sqft |
Source: | ||
| 3/19/2018 | Sold | $188,000-1%$147/sqft |
Source: | ||
Public tax history
| Year | Property taxes | Tax assessment |
|---|---|---|
| 2025 | $2,402 +29.3% | $328,953 +88.9% |
| 2024 | $1,858 +7.1% | $174,145 +1.8% |
| 2023 | $1,735 +19.7% | $171,141 |
Find assessor info on the county website
Neighborhood: 27712
Nearby schools
GreatSchools rating
- 4/10Little River ElementaryGrades: PK-8Distance: 0.2 mi
- 2/10Northern HighGrades: 9-12Distance: 2.5 mi
- 4/10Lucas Middle SchoolGrades: 6-8Distance: 1.4 mi
Schools provided by the listing agent
- Elementary: Durham - Little River
- Middle: Durham - Lucas
- High: Durham - Northern
Source: Doorify MLS. This data may not be complete. We recommend contacting the local school district to confirm school assignments for this home.
Get a cash offer in 3 minutes
Find out how much your home could sell for in as little as 3 minutes with a no-obligation cash offer.
Estimated market value$349,000
Get a cash offer in 3 minutes
Find out how much your home could sell for in as little as 3 minutes with a no-obligation cash offer.
Estimated market value
$349,000

