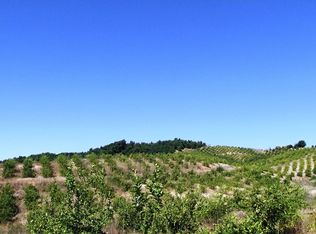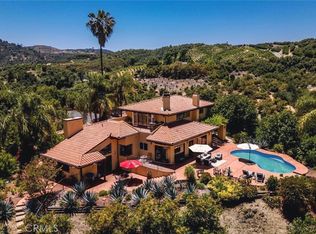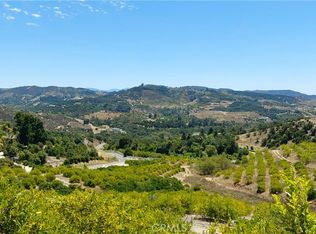Sold for $1,205,000
Listing Provided by:
Rolf Rawson DRE #00920606 Rolf@RawsonTeam.com,
Rawson & Associates
Bought with: eXp Realty of California Inc
$1,205,000
23040 De Anza Rd, Temecula, CA 92590
3beds
4,881sqft
Single Family Residence
Built in 1991
13.15 Acres Lot
$1,200,900 Zestimate®
$247/sqft
$6,662 Estimated rent
Home value
$1,200,900
$1.09M - $1.32M
$6,662/mo
Zestimate® history
Loading...
Owner options
Explore your selling options
What's special
Perched above 13+ acres of rolling hills with panoramic views and a flourishing orchard of 1,200± Hass avocado trees, this custom-built, single-level contemporary estate is the ultimate blend of elegance, comfort, and privacy—just minutes from Old Town Temecula, wineries, and upscale dining. Gated for privacy, the home welcomes you with a light-drenched open floor plan, three oversized bedrooms, a den, and exquisite architectural details throughout. The gourmet kitchen is a true centerpiece, featuring granite countertops, a coffered ceiling, a large central island with abundant storage, a breakfast nook, and a full butler’s pantry with a private door and stairway that leads directly down to the garage level. The living space is elevated above the garages, maximizing both views and privacy. Entertain with ease in the formal dining room with its own coffered ceiling or the expansive family room complete with a wet bar and a striking double-sided fireplace. French doors from both the kitchen and living room open onto a spacious wooden deck and large patio, seamlessly blending indoor-outdoor living. The luxurious primary suite offers a double-door entry, cozy sitting area, and a spa-like bathroom with a jetted tub and its own coffered ceiling. With one full baths, one three-quarter and two half bathrooms, a flat lawn dotted with fruit trees and roses, and a 3-car garage tucked beneath the home, this estate delivers timeless sophistication, modern comfort, and unmatched natural beauty.
Zillow last checked: 8 hours ago
Listing updated: November 03, 2025 at 10:23am
Listing Provided by:
Rolf Rawson DRE #00920606 Rolf@RawsonTeam.com,
Rawson & Associates
Bought with:
David Yegenian, DRE #01874635
eXp Realty of California Inc
Source: CRMLS,MLS#: SW25089227 Originating MLS: California Regional MLS
Originating MLS: California Regional MLS
Facts & features
Interior
Bedrooms & bathrooms
- Bedrooms: 3
- Bathrooms: 4
- Full bathrooms: 1
- 3/4 bathrooms: 1
- 1/2 bathrooms: 2
- Main level bathrooms: 3
- Main level bedrooms: 3
Primary bedroom
- Features: Main Level Primary
Primary bedroom
- Features: Primary Suite
Bedroom
- Features: Bedroom on Main Level
Bathroom
- Features: Bathroom Exhaust Fan, Bathtub, Dual Sinks, Enclosed Toilet, Full Bath on Main Level, Jetted Tub, Stone Counters, Remodeled, Soaking Tub, Separate Shower
Kitchen
- Features: Butler's Pantry, Granite Counters, Kitchen Island, Kitchen/Family Room Combo, Walk-In Pantry
Heating
- Central, Forced Air
Cooling
- Central Air
Appliances
- Included: Built-In Range, Dishwasher, Exhaust Fan, Electric Oven, Electric Range, Microwave, Propane Water Heater, Refrigerator, Range Hood, VentedExhaust Fan
- Laundry: Laundry Room
Features
- Beamed Ceilings, Wet Bar, Breakfast Bar, Built-in Features, Balcony, Block Walls, Ceiling Fan(s), Crown Molding, Cathedral Ceiling(s), Separate/Formal Dining Room, Eat-in Kitchen, Granite Counters, High Ceilings, Open Floorplan, Pantry, Recessed Lighting, Storage, Two Story Ceilings, Bar, Bedroom on Main Level, Main Level Primary
- Flooring: Carpet, Wood
- Windows: Double Pane Windows, Plantation Shutters, Skylight(s)
- Has fireplace: Yes
- Fireplace features: Den, Family Room, Living Room, Masonry, Multi-Sided
- Common walls with other units/homes: No Common Walls
Interior area
- Total interior livable area: 4,881 sqft
Property
Parking
- Total spaces: 3
- Parking features: Concrete, Door-Multi, Direct Access, Driveway, Garage, RV Access/Parking, Garage Faces Side
- Attached garage spaces: 3
Features
- Levels: One
- Stories: 1
- Entry location: 1
- Patio & porch: Deck, Enclosed, Patio, Wood
- Exterior features: Barbecue, Lighting
- Pool features: None
- Spa features: None
- Has view: Yes
- View description: Hills, Mountain(s), Neighborhood, Orchard, Panoramic
Lot
- Size: 13.15 Acres
- Features: Agricultural, Back Yard, Front Yard, Garden, Lawn, Lot Over 40000 Sqft, Landscaped, Orchard(s), Sprinkler System, Trees, Yard
Details
- Parcel number: 934210013
- Zoning: A-1-10
- Special conditions: Notice Of Default
Construction
Type & style
- Home type: SingleFamily
- Architectural style: Contemporary,Custom
- Property subtype: Single Family Residence
Materials
- Foundation: Slab
- Roof: Tile
Condition
- Repairs Cosmetic
- New construction: No
- Year built: 1991
Utilities & green energy
- Electric: 220 Volts in Kitchen
- Sewer: Septic Tank
- Water: Public
- Utilities for property: Electricity Connected, Natural Gas Not Available, Propane, Phone Connected, Sewer Not Available, Water Connected
Community & neighborhood
Security
- Security features: Security Gate
Community
- Community features: Rural
Location
- Region: Temecula
HOA & financial
HOA
- Has HOA: Yes
- HOA fee: $160 annually
- Amenities included: Other
- Association name: Santa Margarita
- Association phone: 951-296-9030
Other
Other facts
- Listing terms: Cash,Cash to New Loan,Conventional,1031 Exchange,Submit
- Road surface type: Paved
Price history
| Date | Event | Price |
|---|---|---|
| 11/3/2025 | Sold | $1,205,000-7.2%$247/sqft |
Source: | ||
| 7/17/2025 | Price change | $1,298,000-23.2%$266/sqft |
Source: | ||
| 4/24/2025 | Listed for sale | $1,690,000-18.8%$346/sqft |
Source: | ||
| 3/20/2023 | Listing removed | -- |
Source: | ||
| 1/26/2023 | Price change | $2,080,000-7.6%$426/sqft |
Source: | ||
Public tax history
| Year | Property taxes | Tax assessment |
|---|---|---|
| 2025 | $14,121 +2.6% | $993,630 +2.9% |
| 2024 | $13,766 -1.3% | $965,900 +1.8% |
| 2023 | $13,952 +1.4% | $948,375 +1.8% |
Find assessor info on the county website
Neighborhood: 92590
Nearby schools
GreatSchools rating
- 8/10Murrieta Elementary SchoolGrades: K-5Distance: 6.8 mi
- 7/10Thompson Middle SchoolGrades: 6-8Distance: 6.8 mi
- 8/10Murrieta Valley High SchoolGrades: 9-12Distance: 7 mi

Get pre-qualified for a loan
At Zillow Home Loans, we can pre-qualify you in as little as 5 minutes with no impact to your credit score.An equal housing lender. NMLS #10287.


