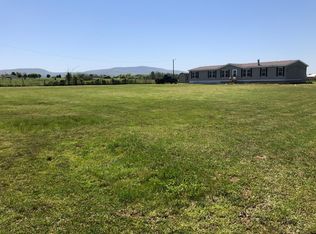Sold for $169,000
$169,000
2305 Gillham Rd, Hartford, AR 72938
3beds
1,680sqft
Manufactured Home, Single Family Residence
Built in 2006
2.5 Acres Lot
$-- Zestimate®
$101/sqft
$872 Estimated rent
Home value
Not available
Estimated sales range
Not available
$872/mo
Zestimate® history
Loading...
Owner options
Explore your selling options
What's special
If you are looking to get out of the city and own a little land then this could be it. This 2006 mobile home has just been given a new coat of paint, some new fixtures and new flooring. Located just minutes from Mansfield with views of both Poteau Mountain and Sugarloaf. There are no seller disclosures on this property.
Zillow last checked: 8 hours ago
Listing updated: May 31, 2024 at 10:01am
Listed by:
Lisa Elmore 479-651-5189,
Weichert, REALTORS® - The Griffin Company
Bought with:
Stan Robison, EB00077598
Keller Williams Platinum Realty
Source: Western River Valley BOR,MLS#: 1071956Originating MLS: Fort Smith Board of Realtors
Facts & features
Interior
Bedrooms & bathrooms
- Bedrooms: 3
- Bathrooms: 2
- Full bathrooms: 2
Primary bedroom
- Description: Master Bedroom
- Level: Main
- Dimensions: 15.6 x 14.9
Bedroom
- Description: Bed Room
- Level: Main
- Dimensions: 14.4 x 11.8
Bedroom
- Description: Bed Room
- Level: Main
- Dimensions: 10.6 x 14.49
Primary bathroom
- Description: Master Bath
- Level: Main
- Dimensions: 9.5 x 10.7
Bathroom
- Description: Full Bath
- Level: Main
- Dimensions: 8.2 x 5.0
Kitchen
- Description: Kitchen
- Level: Main
- Dimensions: 16.6 x 14.4
Living room
- Description: Living Room
- Level: Main
- Dimensions: 17.11 x 18.8
Other
- Description: Other
- Level: Main
- Dimensions: 10.7 x 14.8
Utility room
- Description: Utility
- Level: Main
- Dimensions: 11.5 x 5.3
Heating
- Central, Electric
Cooling
- Central Air, Electric
Appliances
- Included: Some Electric Appliances, Dryer, Dishwasher, Electric Water Heater, Range, Refrigerator, Washer, Plumbed For Ice Maker
- Laundry: Electric Dryer Hookup, Washer Hookup, Dryer Hookup
Features
- Ceiling Fan(s), Eat-in Kitchen, Pantry, Split Bedrooms, Walk-In Closet(s)
- Flooring: Laminate
- Windows: Blinds
- Has fireplace: No
Interior area
- Total interior livable area: 1,680 sqft
Property
Features
- Levels: One
- Stories: 1
- Patio & porch: Deck
- Exterior features: Gravel Driveway
- Fencing: Partial
Lot
- Size: 2.50 Acres
- Dimensions: 2.50 acres +/-
- Features: Cleared, Level, Open Lot, Rural Lot
Details
- Additional structures: Outbuilding
- Parcel number: 6041100010000000
- Special conditions: None
Construction
Type & style
- Home type: MobileManufactured
- Property subtype: Manufactured Home, Single Family Residence
Materials
- Vinyl Siding
- Roof: Metal
Condition
- Year built: 2006
Utilities & green energy
- Sewer: Septic Tank
- Water: Public
- Utilities for property: Electricity Available, Septic Available, Water Available
Community & neighborhood
Security
- Security features: None
Location
- Region: Hartford
- Subdivision: Kent Valley
Price history
| Date | Event | Price |
|---|---|---|
| 5/31/2024 | Sold | $169,000$101/sqft |
Source: Western River Valley BOR #1071956 Report a problem | ||
| 5/7/2024 | Pending sale | $169,000$101/sqft |
Source: Western River Valley BOR #1071956 Report a problem | ||
| 4/20/2024 | Listed for sale | $169,000+144.9%$101/sqft |
Source: Western River Valley BOR #1071956 Report a problem | ||
| 5/22/2013 | Sold | $69,000+102.9%$41/sqft |
Source: Public Record Report a problem | ||
| 7/18/2006 | Sold | $34,000$20/sqft |
Source: Public Record Report a problem | ||
Public tax history
| Year | Property taxes | Tax assessment |
|---|---|---|
| 2024 | $562 | $11,580 |
| 2023 | $562 | $11,580 |
| 2022 | $562 | $11,580 |
Find assessor info on the county website
Neighborhood: 72938
Nearby schools
GreatSchools rating
- 5/10Mansfield Middle SchoolGrades: 5-8Distance: 3.1 mi
- 4/10Mansfield High SchoolGrades: 9-12Distance: 4.7 mi
- 5/10Mansfield Elementary SchoolGrades: K-4Distance: 3.2 mi
Schools provided by the listing agent
- Elementary: Mansfield
- Middle: Mansfield
- High: Mansfield
- District: Mansfield
Source: Western River Valley BOR. This data may not be complete. We recommend contacting the local school district to confirm school assignments for this home.
