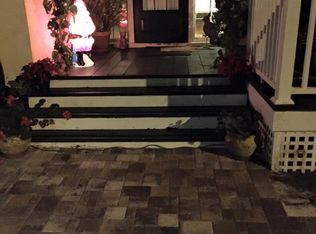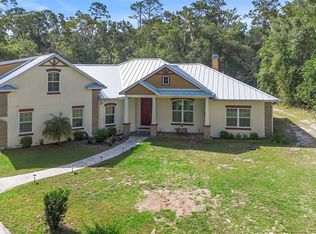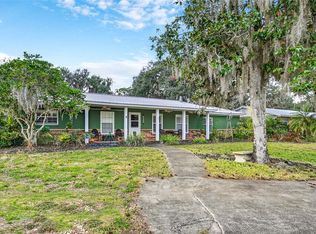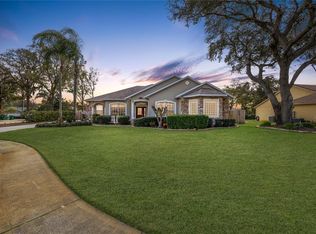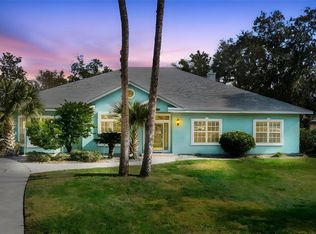Welcome to your dream home just minutes down stream from the St. John’s River! This stunning custom-built waterfront retreat offers just under 3,300 sq. ft. of upscale living space with breathtaking views and direct access to the Intracoastal Waterway—perfect for boating enthusiasts. Positioned high and dry, this home has never flooded. Featuring 3 spacious bedrooms, 3 full bathrooms, and an oversized 3-car garage, it blends luxury, comfort, and functionality. Inside, soaring 20’ ceilings and elegant finishes create a grand first impression. The open floor plan includes a formal dining room with double-tray ceilings and crown molding, and a chef’s kitchen with 2024 stainless steel appliances, granite countertops, abundant cabinetry, breakfast bar, and a dinette framed by bay windows overlooking the pool. The expansive master suite offers a gas fireplace and sliding doors leading to the 1,300 sq. ft. screened lanai and pool area. The spa-style master bath features dual vanities, walk-in closets, a large walk-in shower, and a soaking tub. The generous guest bedrooms are separated for privacy in this true split floor plan. A versatile game room includes a full bath, double-sided fireplace, and wet bar—ideal as an in-law suite. Premium upgrades include: NEW ROOF (November 2025), paid-off solar panels for low energy costs (just $33 for the month of September), 2019 HVAC, 2024 impact-resistant windows, 2024 whole-home generator, tankless water heater, central vacuum, updated gas pool/spa heater, and new pool pump. Perfect for entertaining inside and out, this home offers the ultimate Florida waterfront lifestyle. Schedule your private showing today!
For sale
Price cut: $10K (2/25)
$825,000
2305 Hontoon Rd, Deland, FL 32720
3beds
3,290sqft
Est.:
Single Family Residence
Built in 2007
0.46 Acres Lot
$803,900 Zestimate®
$251/sqft
$-- HOA
What's special
Breakfast barGranite countertopsPositioned high and dryElegant finishesOpen floor planNew pool pumpExpansive master suite
- 138 days |
- 1,296 |
- 26 |
Zillow last checked: 8 hours ago
Listing updated: February 26, 2026 at 03:50am
Listing Provided by:
Jodi Molzof 305-338-7158,
ENGEL & VOLKERS OCALA 352-820-4770
Source: Stellar MLS,MLS#: OM711357 Originating MLS: Ocala - Marion
Originating MLS: Ocala - Marion

Tour with a local agent
Facts & features
Interior
Bedrooms & bathrooms
- Bedrooms: 3
- Bathrooms: 3
- Full bathrooms: 3
Rooms
- Room types: Family Room, Dining Room, Living Room
Primary bedroom
- Features: Ceiling Fan(s), Central Vacuum, Walk-In Closet(s)
- Level: First
- Area: 399 Square Feet
- Dimensions: 21x19
Bedroom 2
- Features: Ceiling Fan(s), Built-in Closet
- Level: First
- Area: 240 Square Feet
- Dimensions: 16x15
Bedroom 3
- Features: Ceiling Fan(s), Built-in Closet
- Level: First
- Area: 240 Square Feet
- Dimensions: 16x15
Dining room
- Level: First
- Area: 210 Square Feet
- Dimensions: 15x14
Game room
- Features: Ceiling Fan(s), En Suite Bathroom, Wet Bar
- Level: First
- Area: 483 Square Feet
- Dimensions: 23x21
Kitchen
- Features: Breakfast Bar, Ceiling Fan(s)
- Level: First
- Area: 322 Square Feet
- Dimensions: 23x14
Living room
- Features: Central Vacuum
- Level: First
- Area: 208 Square Feet
- Dimensions: 16x13
Heating
- Central, Electric, Heat Pump
Cooling
- Central Air
Appliances
- Included: Bar Fridge, Dishwasher, Disposal, Dryer, Gas Water Heater, Microwave, Range, Refrigerator, Tankless Water Heater, Washer, Wine Refrigerator
- Laundry: Gas Dryer Hookup, Laundry Room, Washer Hookup
Features
- Ceiling Fan(s), Central Vacuum, Crown Molding, Dry Bar, Eating Space In Kitchen, High Ceilings, Split Bedroom, Stone Counters, Thermostat, Tray Ceiling(s), Vaulted Ceiling(s), Walk-In Closet(s)
- Flooring: Ceramic Tile, Laminate, Hardwood
- Doors: Sliding Doors
- Windows: Blinds, Double Pane Windows, Shades
- Has fireplace: Yes
- Fireplace features: Family Room, Gas, Living Room, Master Bedroom
Interior area
- Total structure area: 4,209
- Total interior livable area: 3,290 sqft
Video & virtual tour
Property
Parking
- Total spaces: 3
- Parking features: Driveway, Garage Door Opener, Garage Faces Side, Workshop in Garage
- Attached garage spaces: 3
- Has uncovered spaces: Yes
- Details: Garage Dimensions: 37X26
Features
- Levels: One
- Stories: 1
- Patio & porch: Covered, Deck, Front Porch, Screened
- Exterior features: Irrigation System, Lighting, Private Mailbox, Rain Gutters
- Has private pool: Yes
- Pool features: Chlorine Free, Gunite, Heated, In Ground, Lighting, Outside Bath Access, Salt Water, Screen Enclosure
- Has spa: Yes
- Spa features: In Ground
- Has view: Yes
- View description: Water, Canal
- Has water view: Yes
- Water view: Water,Canal
- Waterfront features: Canal - Freshwater, Freshwater Canal Access, Riprap
- Body of water: ST. JOHN'S RIVER
Lot
- Size: 0.46 Acres
- Dimensions: 75 x 181
- Features: Flood Insurance Required, In County, Landscaped, Near Marina, Street Dead-End
- Residential vegetation: Mature Landscaping, Trees/Landscaped
Details
- Parcel number: 793601000680
- Zoning: R-4
- Special conditions: None
Construction
Type & style
- Home type: SingleFamily
- Architectural style: Custom
- Property subtype: Single Family Residence
Materials
- Block, Concrete, Stucco
- Foundation: Slab
- Roof: Shingle
Condition
- New construction: No
- Year built: 2007
Utilities & green energy
- Sewer: Septic Tank
- Water: Private
- Utilities for property: BB/HS Internet Available, Cable Available, Electricity Connected, Propane, Solar, Sprinkler Recycled, Water Connected
Community & HOA
Community
- Security: Security Lights, Smoke Detector(s)
- Subdivision: RIVER RIDGE
HOA
- Has HOA: No
- Pet fee: $0 monthly
Location
- Region: Deland
Financial & listing details
- Price per square foot: $251/sqft
- Tax assessed value: $626,085
- Annual tax amount: $6,504
- Date on market: 10/14/2025
- Cumulative days on market: 312 days
- Listing terms: Cash,Conventional,FHA,VA Loan
- Ownership: Fee Simple
- Total actual rent: 0
- Electric utility on property: Yes
- Road surface type: Paved
Estimated market value
$803,900
$764,000 - $844,000
$3,215/mo
Price history
Price history
| Date | Event | Price |
|---|---|---|
| 2/25/2026 | Price change | $825,000-1.2%$251/sqft |
Source: | ||
| 2/6/2026 | Price change | $835,000-0.6%$254/sqft |
Source: | ||
| 1/6/2026 | Price change | $840,000-0.6%$255/sqft |
Source: | ||
| 10/14/2025 | Listed for sale | $845,000+0.6%$257/sqft |
Source: | ||
| 9/4/2025 | Listing removed | $840,000$255/sqft |
Source: | ||
| 6/27/2025 | Price change | $840,000-1.2%$255/sqft |
Source: | ||
| 5/6/2025 | Price change | $849,900-1.2%$258/sqft |
Source: | ||
| 4/15/2025 | Price change | $860,000-1.7%$261/sqft |
Source: | ||
| 3/14/2025 | Listed for sale | $875,000+118.8%$266/sqft |
Source: | ||
| 2/9/2018 | Sold | $400,000-11.1%$122/sqft |
Source: | ||
| 10/24/2017 | Price change | $449,900-8%$137/sqft |
Source: CHARLES RUTENBERG RLTY ORLANDO #V4718133 Report a problem | ||
| 10/12/2017 | Price change | $489,000-2%$149/sqft |
Source: CHARLES RUTENBERG RLTY ORLANDO #V4718133 Report a problem | ||
| 9/6/2017 | Price change | $499,000-9.1%$152/sqft |
Source: CHARLES RUTENBERG RLTY ORLANDO #V4718133 Report a problem | ||
| 8/24/2017 | Price change | $549,000-5.2%$167/sqft |
Source: CHARLES RUTENBERG RLTY ORLANDO #V4718133 Report a problem | ||
| 8/4/2017 | Price change | $579,000-1.8%$176/sqft |
Source: CHARLES RUTENBERG RLTY ORLANDO #V4718133 Report a problem | ||
| 4/29/2017 | Price change | $589,900-1.5%$179/sqft |
Source: EXIT REAL ESTATE PROPERTY SOLUTIONS #1027293 Report a problem | ||
| 11/15/2016 | Price change | $599,000-6.4%$182/sqft |
Source: Collado Real Estate #1029597 Report a problem | ||
| 11/1/2016 | Price change | $639,7000%$194/sqft |
Source: Collado Real Estate #1029597 Report a problem | ||
| 10/19/2016 | Price change | $639,8000%$194/sqft |
Source: Collado Real Estate #1029597 Report a problem | ||
| 9/20/2016 | Price change | $639,900-0.8%$194/sqft |
Source: Collado Real Estate #1029597 Report a problem | ||
| 8/8/2016 | Listed for sale | $644,900+1512.3%$196/sqft |
Source: Collado Real Estate #1029597 Report a problem | ||
| 3/12/1998 | Sold | $40,000$12/sqft |
Source: Public Record Report a problem | ||
Public tax history
Public tax history
| Year | Property taxes | Tax assessment |
|---|---|---|
| 2024 | $6,504 +2.8% | $388,935 +3% |
| 2023 | $6,325 +1.3% | $377,607 +3% |
| 2022 | $6,242 | $366,609 +3% |
| 2021 | -- | $355,931 +1.4% |
| 2020 | $6,426 | $351,017 +2.3% |
| 2019 | $6,426 -3.7% | $343,125 +14.3% |
| 2018 | $6,672 +13% | $300,294 +2.1% |
| 2017 | $5,901 -0.9% | $294,118 +2.1% |
| 2016 | $5,953 +4.4% | $288,069 +0.7% |
| 2015 | $5,702 -1.1% | $286,067 +0.8% |
| 2014 | $5,765 | $283,797 +1.5% |
| 2013 | -- | $279,603 +1.7% |
| 2012 | -- | $274,929 -0.3% |
| 2011 | -- | $275,740 -29.8% |
| 2010 | -- | $392,543 -11% |
| 2009 | -- | $440,911 -4.6% |
| 2007 | -- | $462,357 -10.1% |
| 2006 | -- | $514,419 +738.9% |
| 2003 | -- | $61,322 +30.4% |
| 2002 | -- | $47,014 +15% |
| 2001 | -- | $40,882 |
| 2000 | -- | $40,882 |
Find assessor info on the county website
BuyAbility℠ payment
Est. payment
$5,028/mo
Principal & interest
$3818
Property taxes
$1210
Climate risks
Neighborhood: 32720
Nearby schools
GreatSchools rating
- 4/10Woodward Avenue Elementary SchoolGrades: PK-5Distance: 2.8 mi
- 4/10Southwestern Middle SchoolGrades: 6-8Distance: 3.3 mi
- 5/10Deland High SchoolGrades: PK,9-12Distance: 6.2 mi
