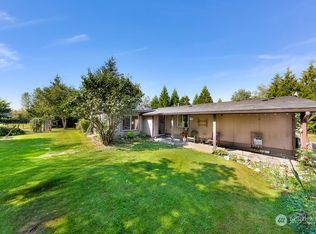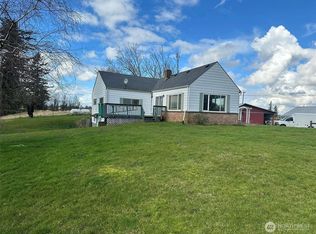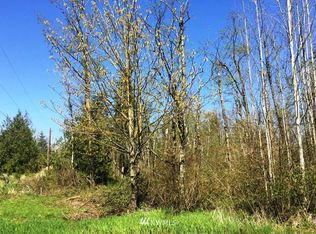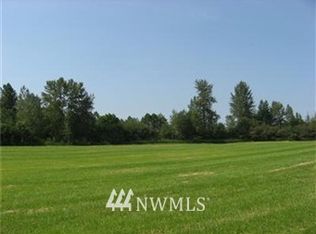Sold
Listed by:
Lisa Berg,
eXp Realty
Bought with: Windermere Real Estate Whatcom
$2,199,999
2305 Lindsay Road, Everson, WA 98247
3beds
4,350sqft
Single Family Residence
Built in 2008
41.63 Acres Lot
$2,302,500 Zestimate®
$506/sqft
$4,340 Estimated rent
Home value
$2,302,500
$2.10M - $2.53M
$4,340/mo
Zestimate® history
Loading...
Owner options
Explore your selling options
What's special
Make brand new memories in this breathtakingly beautiful estate on 40+ sprawling acres with views! This luxurious 1 story beauty offers high end luxury throughout! Walk into openness & grandeur w/beautiful marble tiled floors & soaring 14' ceilings. Large windows boast natural light throughout! Dream kitchen is an entertainers delight with high end appliances, butlers pantry w/wet bar, exquisite walk in pantry, La Cornue double ovens w/5 burner stove. Walnut hardwood floors. Large primary suite w/2 walk in closets, spacious bedrooms. Work remotely from home! Office/library, gym and theater room. 82'x108' barn with 4 12'x12' stalls. Large Indoor & outdoor riding arenas, tack room & outdoor washing station for horses. Welcome Home!
Zillow last checked: 8 hours ago
Listing updated: August 23, 2023 at 11:54am
Listed by:
Lisa Berg,
eXp Realty
Bought with:
Gregg Baker, 14014
Windermere Real Estate Whatcom
Source: NWMLS,MLS#: 2016409
Facts & features
Interior
Bedrooms & bathrooms
- Bedrooms: 3
- Bathrooms: 4
- Full bathrooms: 3
- 1/2 bathrooms: 1
- Main level bedrooms: 3
Primary bedroom
- Level: Main
Bedroom
- Level: Main
Bedroom
- Level: Main
Bathroom full
- Level: Main
Bathroom full
- Level: Main
Bathroom full
- Level: Main
Other
- Level: Main
Bonus room
- Level: Main
Den office
- Level: Main
Dining room
- Level: Main
Entry hall
- Level: Main
Family room
- Level: Main
Great room
- Level: Main
Kitchen with eating space
- Level: Main
Living room
- Level: Main
Utility room
- Level: Main
Heating
- Fireplace(s)
Appliances
- Included: Dishwasher_, Double Oven, Dryer, GarbageDisposal_, Microwave_, Refrigerator_, StoveRange_, Trash Compactor, Washer, Dishwasher, Garbage Disposal, Microwave, Refrigerator, StoveRange
Features
- Bath Off Primary, Ceiling Fan(s), Dining Room, Walk-In Pantry
- Flooring: Hardwood, Marble, Carpet
- Doors: French Doors
- Windows: Double Pane/Storm Window
- Basement: None
- Number of fireplaces: 3
- Fireplace features: Gas, Main Level: 3, Fireplace
Interior area
- Total structure area: 4,350
- Total interior livable area: 4,350 sqft
Property
Parking
- Total spaces: 3
- Parking features: Driveway, Attached Garage
- Attached garage spaces: 3
Features
- Levels: One
- Stories: 1
- Entry location: Main
- Patio & porch: Forced Air, Heat Pump, Central A/C, Hardwood, Wall to Wall Carpet, Bath Off Primary, Ceiling Fan(s), Double Pane/Storm Window, Dining Room, French Doors, Security System, Sprinkler System, Vaulted Ceiling(s), Walk-In Closet(s), Walk-In Pantry, Wet Bar, Wired for Generator, Fireplace
- Has view: Yes
- View description: Mountain(s), Territorial
Lot
- Size: 41.63 Acres
- Features: Open Lot, Arena-Indoor, Arena-Outdoor, Barn, Deck, Fenced-Partially, Sprinkler System, Stable
- Topography: Equestrian,Level,Rolling
- Residential vegetation: Pasture, Wooded
Details
- Parcel number: 4003242684600000
- Special conditions: Standard
- Other equipment: Wired for Generator
Construction
Type & style
- Home type: SingleFamily
- Property subtype: Single Family Residence
Materials
- Stucco
- Foundation: Poured Concrete
- Roof: Composition
Condition
- Year built: 2008
Utilities & green energy
- Electric: Company: PSE
- Sewer: Septic Tank
- Water: Community, Individual Well, Company: Meadowbrook Water Association
Community & neighborhood
Security
- Security features: Security System
Community
- Community features: CCRs
Location
- Region: Everson
- Subdivision: Everson
Other
Other facts
- Listing terms: Cash Out,Conventional
- Cumulative days on market: 1040 days
Price history
| Date | Event | Price |
|---|---|---|
| 8/23/2023 | Sold | $2,199,999$506/sqft |
Source: | ||
| 7/14/2023 | Pending sale | $2,199,999$506/sqft |
Source: | ||
| 6/23/2023 | Price change | $2,199,999-12%$506/sqft |
Source: | ||
| 11/12/2022 | Listed for sale | $2,500,000$575/sqft |
Source: | ||
Public tax history
| Year | Property taxes | Tax assessment |
|---|---|---|
| 2024 | $18,965 +14.8% | $2,041,465 +9.5% |
| 2023 | $16,527 +70.7% | $1,864,145 +11% |
| 2022 | $9,680 +11.4% | $1,679,437 +28% |
Find assessor info on the county website
Neighborhood: 98247
Nearby schools
GreatSchools rating
- 4/10Sumas Elementary SchoolGrades: PK-5Distance: 5.7 mi
- 5/10Nooksack Valley Middle SchoolGrades: 6-8Distance: 2.5 mi
- 6/10Nooksack Valley High SchoolGrades: 7-12Distance: 2.8 mi
Schools provided by the listing agent
- Middle: Nooksack Vly Mid
- High: Nooksack Vly High
Source: NWMLS. This data may not be complete. We recommend contacting the local school district to confirm school assignments for this home.



