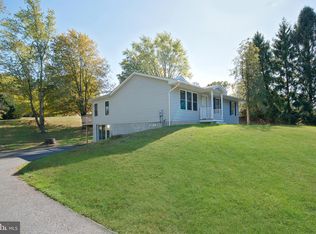Sold for $450,000
$450,000
2305 Oakmont Rd, Fallston, MD 21047
4beds
1,471sqft
Single Family Residence
Built in 1972
0.75 Acres Lot
$476,600 Zestimate®
$306/sqft
$2,847 Estimated rent
Home value
$476,600
$453,000 - $500,000
$2,847/mo
Zestimate® history
Loading...
Owner options
Explore your selling options
What's special
Truly Stunning Renovation! Make this beautifully renovated home on nearly an acre your own! This bright and spacious open concept home is situated in the desirable Fallston community conveniently located across from the Fallston recreation center and just minutes from area restaurants and schools. Prepare gourmet meals in the gourmet eat-in kitchen appointed with white shaker cabinets, calacatta laza quartz counters with a waterfall edge, stainless steel appliances including a double oven, herringbone patterned tile backsplash, and a breakfast bar. The open living/dining/kitchen area is ideal for entertaining guests and family members and features wide plank hardwood flooring that runs through the remainder of the main level. With the large sun-loving windows, recessed lighting, and modern fixtures placed throughout the home, there is no shortage of light. While 3 bedrooms, each with ceiling fans, and a luxurious full bath serves upper-level living, generously sized rooms on the lower level are very welcoming with an abundance of additional living space. An expansive family room with brick accent wall and cozy fireplace is the perfect venue for spending quality time with loved ones. A fourth bedroom, full bath, laundry room and two exits to the backyard make this lower space complete. Enjoy the outdoor living opportunities available with a covered patio and generously sized deck overlooking the backyard with mature shade trees and open space. The property also comes equipped with a storage shed. Major commuter routes include MD-924, MD-24, I-695, and I-95.
Zillow last checked: 8 hours ago
Listing updated: February 23, 2023 at 02:20am
Listed by:
Kristian Kan 301-512-5069,
Northrop Realty
Bought with:
R.J. Breeden, 632462
Berkshire Hathaway HomeServices Homesale Realty
Source: Bright MLS,MLS#: MDHR2018718
Facts & features
Interior
Bedrooms & bathrooms
- Bedrooms: 4
- Bathrooms: 2
- Full bathrooms: 2
- Main level bathrooms: 1
- Main level bedrooms: 3
Basement
- Area: 0
Heating
- Forced Air, Propane
Cooling
- Ceiling Fan(s), Central Air, Electric
Appliances
- Included: Microwave, Built-In Range, Dishwasher, Exhaust Fan, Ice Maker, Double Oven, Self Cleaning Oven, Oven/Range - Electric, Refrigerator, Stainless Steel Appliance(s), Washer, Water Heater, Dryer
- Laundry: Has Laundry, Lower Level
Features
- Ceiling Fan(s), Combination Kitchen/Dining, Crown Molding, Entry Level Bedroom, Open Floorplan, Recessed Lighting, Bathroom - Stall Shower, Bathroom - Tub Shower, Upgraded Countertops, Breakfast Area, Dining Area, Eat-in Kitchen, Dry Wall
- Flooring: Carpet, Ceramic Tile, Concrete, Hardwood, Wood
- Doors: Six Panel, Sliding Glass
- Windows: Double Pane Windows, Double Hung, Screens, Wood Frames
- Basement: Connecting Stairway,Finished,Heated,Improved,Interior Entry,Exterior Entry,Rear Entrance,Sump Pump,Walk-Out Access,Windows
- Number of fireplaces: 1
- Fireplace features: Brick, Mantel(s), Wood Burning
Interior area
- Total structure area: 1,471
- Total interior livable area: 1,471 sqft
- Finished area above ground: 1,471
Property
Parking
- Parking features: Asphalt, Driveway, Off Street
- Has uncovered spaces: Yes
Accessibility
- Accessibility features: Other
Features
- Levels: Split Foyer,Two
- Stories: 2
- Patio & porch: Deck, Patio
- Exterior features: Storage
- Pool features: None
- Has view: Yes
- View description: Garden
Lot
- Size: 0.75 Acres
- Features: Landscaped, Front Yard, Rear Yard, SideYard(s)
Details
- Additional structures: Above Grade
- Parcel number: 1303070891
- Zoning: RR
- Special conditions: Standard
Construction
Type & style
- Home type: SingleFamily
- Architectural style: Colonial
- Property subtype: Single Family Residence
Materials
- Brick, Vinyl Siding
- Foundation: Other
- Roof: Shingle
Condition
- Excellent
- New construction: No
- Year built: 1972
- Major remodel year: 2022
Utilities & green energy
- Sewer: Septic Exists
- Water: Well
Community & neighborhood
Security
- Security features: Main Entrance Lock, Smoke Detector(s)
Location
- Region: Fallston
- Subdivision: Cloverdale
Other
Other facts
- Listing agreement: Exclusive Right To Sell
- Ownership: Fee Simple
Price history
| Date | Event | Price |
|---|---|---|
| 2/23/2023 | Sold | $450,000$306/sqft |
Source: | ||
| 1/28/2023 | Pending sale | $450,000$306/sqft |
Source: | ||
| 1/13/2023 | Price change | $450,000-3.2%$306/sqft |
Source: | ||
| 12/29/2022 | Listed for sale | $465,000$316/sqft |
Source: | ||
| 12/13/2022 | Listing removed | -- |
Source: | ||
Public tax history
| Year | Property taxes | Tax assessment |
|---|---|---|
| 2025 | $3,081 +8.5% | $277,200 +6.4% |
| 2024 | $2,840 +6.8% | $260,533 +6.8% |
| 2023 | $2,658 +7.3% | $243,867 +7.3% |
Find assessor info on the county website
Neighborhood: 21047
Nearby schools
GreatSchools rating
- 8/10Youths Benefit Elementary SchoolGrades: PK-5Distance: 0.4 mi
- 8/10Fallston Middle SchoolGrades: 6-8Distance: 1.3 mi
- 8/10Fallston High SchoolGrades: 9-12Distance: 1.1 mi
Schools provided by the listing agent
- Elementary: Youths Benefit
- Middle: Fallston
- High: Fallston
- District: Harford County Public Schools
Source: Bright MLS. This data may not be complete. We recommend contacting the local school district to confirm school assignments for this home.
Get a cash offer in 3 minutes
Find out how much your home could sell for in as little as 3 minutes with a no-obligation cash offer.
Estimated market value$476,600
Get a cash offer in 3 minutes
Find out how much your home could sell for in as little as 3 minutes with a no-obligation cash offer.
Estimated market value
$476,600
