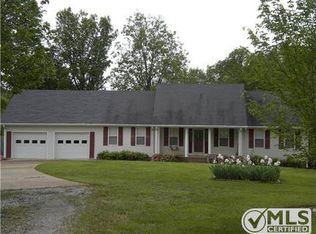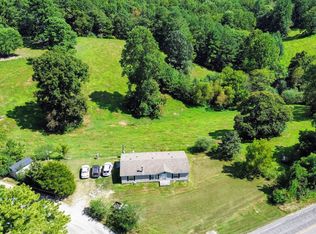Closed
$395,000
2305 Petty Branch Rd, Prospect, TN 38477
2beds
2,500sqft
Single Family Residence, Residential
Built in 2009
9.6 Acres Lot
$396,600 Zestimate®
$158/sqft
$1,882 Estimated rent
Home value
$396,600
Estimated sales range
Not available
$1,882/mo
Zestimate® history
Loading...
Owner options
Explore your selling options
What's special
Reduced over $25,000 !! Tucked away on approximately 10 acres, this truly one-of-a-kind multi-level custom private retreat. Surrounded by mature trees with winding trails for hiking or ATV riding, the property delivers seclusion, natural beauty, and the perfect blend of charm and functionality. Property also offers excellent Whitetail deer and Turkey hunting. Whether you're searching for a full-time residence, a weekend escape, or an Airbnb investment, this home is a rare find.
Inside, you're welcomed by striking craftsmanship, warm hardwood floors, and stunning stonework throughout. Vaulted ceilings and large glass windows flood the living spaces with natural light and offer breathtaking views of the surrounding forest. The home features two bedrooms, a den that could easily become a third bedroom, and two bathrooms—each with tiled walk-in showers, including one with triple showerheads and heated flooring.
Home is enriched with a beautifully designed kitchen with custom cabinetry, ideal for both everyday living and entertaining. A large hobby area with a built-in tabletop offers plenty of space for card games and crafts, while the office area is for remote work. Comfort is ensured year-round with multiple heating and cooling units, along with a pellet stove, wood-burning fireplace, and wood-burning stove. A unique indoor grilling area adds convenience and flair to gatherings in any season.
The home’s intricate woodwork adds warmth and personality throughout, reflecting its thoughtful design and hand-crafted quality. Outside, you'll find a dedicated RV parking area complete with water and electric hookups. Additional structures include a spacious shop—originally used as living quarters during the home’s construction—and a separate storage building. This custom home is perfect for entertaining, relaxing, or simply enjoying the peace and quiet of nature. It’s more than a property—it’s a lifestyle you won’t find anywhere else.
Zillow last checked: 8 hours ago
Listing updated: November 17, 2025 at 11:29am
Listing Provided by:
Freddy (Fred) Webb 931-244-4174,
Southern Tennessee Realty
Bought with:
Richard Royer, 374508
eXp Realty
Source: RealTracs MLS as distributed by MLS GRID,MLS#: 2922110
Facts & features
Interior
Bedrooms & bathrooms
- Bedrooms: 2
- Bathrooms: 2
- Full bathrooms: 2
- Main level bedrooms: 2
Den
- Area: 408 Square Feet
- Dimensions: 17x24
Heating
- Dual, Electric, Wood Stove, Wood
Cooling
- Ceiling Fan(s), Dual, Electric
Appliances
- Included: Electric Oven, Electric Range, Dishwasher, Disposal, Dryer, Refrigerator, Washer
Features
- Built-in Features, Ceiling Fan(s), Entrance Foyer, High Ceilings, Open Floorplan, Pantry, Walk-In Closet(s), Kitchen Island
- Flooring: Carpet, Concrete, Wood, Tile
- Basement: None,Crawl Space
- Number of fireplaces: 1
- Fireplace features: Living Room, Wood Burning
Interior area
- Total structure area: 2,500
- Total interior livable area: 2,500 sqft
- Finished area above ground: 2,500
Property
Features
- Levels: One
- Stories: 1
- Patio & porch: Porch, Covered, Deck, Patio
Lot
- Size: 9.60 Acres
- Dimensions: NOT COMPLETE 3/20 ..20%
- Features: Rolling Slope, Wooded
- Topography: Rolling Slope,Wooded
Details
- Additional structures: Storage
- Parcel number: 144 02502 000
- Special conditions: Standard
Construction
Type & style
- Home type: SingleFamily
- Property subtype: Single Family Residence, Residential
Materials
- Vinyl Siding, Wood Siding
- Roof: Metal
Condition
- New construction: No
- Year built: 2009
Utilities & green energy
- Sewer: Septic Tank
- Water: Public
- Utilities for property: Electricity Available, Water Available
Community & neighborhood
Location
- Region: Prospect
- Subdivision: None
Price history
| Date | Event | Price |
|---|---|---|
| 11/17/2025 | Sold | $395,000-1.2%$158/sqft |
Source: | ||
| 9/13/2025 | Contingent | $399,950+0.1%$160/sqft |
Source: | ||
| 8/13/2025 | Price change | $399,500-0.1%$160/sqft |
Source: United Country #41103-000014 Report a problem | ||
| 8/13/2025 | Price change | $399,950-5.9%$160/sqft |
Source: | ||
| 6/23/2025 | Listed for sale | $425,000$170/sqft |
Source: | ||
Public tax history
| Year | Property taxes | Tax assessment |
|---|---|---|
| 2025 | $1,407 +16.1% | $61,025 |
| 2024 | $1,212 | $61,025 |
| 2023 | $1,212 | $61,025 |
Find assessor info on the county website
Neighborhood: 38477
Nearby schools
GreatSchools rating
- 4/10Elkton Elementary SchoolGrades: PK-8Distance: 7.9 mi
- 4/10Giles Co High SchoolGrades: 9-12Distance: 8 mi
Schools provided by the listing agent
- Elementary: Elkton Elementary
- Middle: Elkton Elementary
- High: Giles Co High School
Source: RealTracs MLS as distributed by MLS GRID. This data may not be complete. We recommend contacting the local school district to confirm school assignments for this home.
Get pre-qualified for a loan
At Zillow Home Loans, we can pre-qualify you in as little as 5 minutes with no impact to your credit score.An equal housing lender. NMLS #10287.

