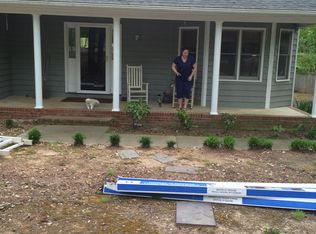Closed
$285,000
2305 Raccoon Run, Monroe, NC 28110
3beds
1,394sqft
Single Family Residence
Built in 1986
0.72 Acres Lot
$315,100 Zestimate®
$204/sqft
$1,962 Estimated rent
Home value
$315,100
Estimated sales range
Not available
$1,962/mo
Zestimate® history
Loading...
Owner options
Explore your selling options
What's special
Nestled in a serene suburban enclave, this charming single-story home exudes timeless appeal. With a welcoming rocking chair front porch and a spacious back deck, it offers the perfect balance of indoor comfort and outdoor relaxation. Step inside to discover a traditional layout, seamlessly blending the living, dining, and kitchen areas. Sunlight streams through large windows, creating a warm and inviting atmosphere.
The kitchen opens to the cozy dining and living area, making entertaining a breeze. Back door leads to the back deck, where you can enjoy the private backyard.
Retreat to the peaceful primary suite, complete with ample closet space and an en-suite bathroom. With no HOA restrictions, you're free to personalize your outdoor space. Located near schools, parks and shopping, this home offers suburban tranquility with urban convenience. Embrace the joys of relaxed living in a community where individuality is celebrated and neighbors become friends.
Zillow last checked: 8 hours ago
Listing updated: June 27, 2024 at 02:04pm
Listing Provided by:
Frank Matera frankmatera@kw.com,
Keller Williams Select
Bought with:
Tracy Medlin
United Real Estate-Queen City
Source: Canopy MLS as distributed by MLS GRID,MLS#: 4143236
Facts & features
Interior
Bedrooms & bathrooms
- Bedrooms: 3
- Bathrooms: 2
- Full bathrooms: 2
- Main level bedrooms: 3
Primary bedroom
- Level: Main
- Area: 126.23 Square Feet
- Dimensions: 11' 10" X 10' 8"
Bedroom s
- Level: Main
- Area: 124.52 Square Feet
- Dimensions: 11' 8" X 10' 8"
Bathroom full
- Level: Main
- Area: 62.22 Square Feet
- Dimensions: 9' 10" X 6' 4"
Bathroom full
- Level: Main
- Area: 48.36 Square Feet
- Dimensions: 9' 10" X 4' 11"
Dining room
- Level: Main
- Area: 108.33 Square Feet
- Dimensions: 11' 6" X 9' 5"
Kitchen
- Level: Main
- Area: 124.55 Square Feet
- Dimensions: 11' 6" X 10' 10"
Laundry
- Level: Main
- Area: 34.88 Square Feet
- Dimensions: 6' 3" X 5' 7"
Living room
- Level: Main
- Area: 246.8 Square Feet
- Dimensions: 15' 9" X 15' 8"
Other
- Level: Main
Heating
- Central, Electric
Cooling
- Attic Fan, Electric
Appliances
- Included: Dishwasher, Dryer, Electric Range, Refrigerator, Washer
- Laundry: Electric Dryer Hookup, Laundry Room, Main Level, Sink, Washer Hookup
Features
- Flooring: Carpet, Tile
- Has basement: No
Interior area
- Total structure area: 1,394
- Total interior livable area: 1,394 sqft
- Finished area above ground: 1,394
- Finished area below ground: 0
Property
Parking
- Total spaces: 4
- Parking features: Driveway
- Uncovered spaces: 4
- Details: 4 Car
Features
- Levels: One
- Stories: 1
- Entry location: Main
- Patio & porch: Deck, Front Porch, Side Porch
- Exterior features: Other - See Remarks
- Fencing: Fenced,Partial
Lot
- Size: 0.72 Acres
- Dimensions: 127 x 249 x 119 x 249
- Features: Private, Sloped, Wooded
Details
- Additional structures: Outbuilding
- Parcel number: 09307058
- Zoning: AQ4
- Special conditions: Standard
Construction
Type & style
- Home type: SingleFamily
- Architectural style: Ranch
- Property subtype: Single Family Residence
Materials
- Vinyl
- Foundation: Crawl Space
- Roof: Fiberglass,Wood
Condition
- New construction: No
- Year built: 1986
Utilities & green energy
- Sewer: Septic Installed
- Water: City
- Utilities for property: Cable Available
Community & neighborhood
Location
- Region: Monroe
- Subdivision: Bearskin Place
Other
Other facts
- Listing terms: Cash,Conventional,FHA,VA Loan
- Road surface type: Gravel, Concrete, Paved
Price history
| Date | Event | Price |
|---|---|---|
| 6/27/2024 | Sold | $285,000$204/sqft |
Source: | ||
| 5/30/2024 | Pending sale | $285,000$204/sqft |
Source: | ||
| 5/25/2024 | Listed for sale | $285,000+147.8%$204/sqft |
Source: | ||
| 2/11/2011 | Sold | $115,000+49.4%$82/sqft |
Source: Public Record Report a problem | ||
| 9/1/2010 | Sold | $77,000$55/sqft |
Source: Public Record Report a problem | ||
Public tax history
| Year | Property taxes | Tax assessment |
|---|---|---|
| 2025 | $2,634 +25.5% | $301,300 +56.6% |
| 2024 | $2,098 | $192,400 |
| 2023 | $2,098 | $192,400 |
Find assessor info on the county website
Neighborhood: 28110
Nearby schools
GreatSchools rating
- 6/10Rocky River ElementaryGrades: PK-5Distance: 1.3 mi
- 1/10Monroe Middle SchoolGrades: 6-8Distance: 3.2 mi
- 2/10Monroe High SchoolGrades: 9-12Distance: 3.9 mi
Get a cash offer in 3 minutes
Find out how much your home could sell for in as little as 3 minutes with a no-obligation cash offer.
Estimated market value$315,100
Get a cash offer in 3 minutes
Find out how much your home could sell for in as little as 3 minutes with a no-obligation cash offer.
Estimated market value
$315,100
