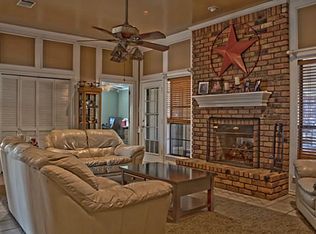Sold
Price Unknown
2305 Ridgewood, Bedford, TX 76021
3beds
2,329sqft
Single Family Residence
Built in 1983
9,016.92 Square Feet Lot
$500,000 Zestimate®
$--/sqft
$3,392 Estimated rent
Home value
$500,000
$465,000 - $535,000
$3,392/mo
Zestimate® history
Loading...
Owner options
Explore your selling options
What's special
The seller Is motivated to look at all offers. The beautifully maintained 3-bedroom, 2-bath, 2-car garage home sits on a lovely lot and features two living areas and two dining areas. Recent updates include fresh interior paint, new carpet, and upgraded lighting. The home boasts a large master suite and LVP flooring, a garden tub, separate shower, and 2 walk-in closet. The open-concept family room includes a cozy fireplace and flows into a stunning kitchen with granite countertops and breakfast bar. Enjoy the sparkling pool and wonderful covered back patio—perfect for relaxing or entertaining. This gem is A must-see!
Zillow last checked: 8 hours ago
Listing updated: October 28, 2025 at 12:19pm
Listed by:
Melanie Hunt 0295970 817-354-7653,
Century 21 Mike Bowman, Inc. 817-354-7653,
Michele Miller 0425374 817-907-0834,
Century 21 Mike Bowman, Inc.
Bought with:
Lisa Farless
HH Realty
Source: NTREIS,MLS#: 20942552
Facts & features
Interior
Bedrooms & bathrooms
- Bedrooms: 3
- Bathrooms: 2
- Full bathrooms: 2
Primary bedroom
- Features: Built-in Features, Ceiling Fan(s), Double Vanity, En Suite Bathroom, Separate Shower, Walk-In Closet(s)
- Level: First
- Dimensions: 13 x 14
Bedroom
- Features: Ceiling Fan(s)
- Level: First
- Dimensions: 11 x 13
Bedroom
- Features: Ceiling Fan(s)
- Level: First
- Dimensions: 11 x 13
Primary bathroom
- Features: En Suite Bathroom, Solid Surface Counters
- Level: First
- Dimensions: 17 x 10
Breakfast room nook
- Level: First
- Dimensions: 10 x 9
Den
- Features: Ceiling Fan(s)
- Level: First
- Dimensions: 13 x 20
Dining room
- Level: First
- Dimensions: 10 x 10
Other
- Features: Built-in Features, Dual Sinks, Solid Surface Counters
- Level: First
- Dimensions: 11 x 5
Kitchen
- Features: Built-in Features, Granite Counters, Pantry, Walk-In Pantry
- Level: First
- Dimensions: 13 x 10
Living room
- Features: Built-in Features, Ceiling Fan(s), Fireplace
- Level: First
- Dimensions: 21 x 15
Utility room
- Features: Built-in Features, Other, Utility Room
- Level: First
- Dimensions: 7 x 5
Heating
- Central, Electric
Cooling
- Ceiling Fan(s), Electric
Appliances
- Included: Double Oven, Dishwasher, Electric Cooktop, Electric Oven, Disposal, Gas Water Heater, Microwave, Trash Compactor
- Laundry: Washer Hookup, Electric Dryer Hookup
Features
- Wet Bar, Chandelier, Dry Bar, Decorative/Designer Lighting Fixtures, Double Vanity, Granite Counters, High Speed Internet, Paneling/Wainscoting, Cable TV, Walk-In Closet(s)
- Flooring: Ceramic Tile, Laminate
- Windows: Skylight(s)
- Has basement: No
- Number of fireplaces: 1
- Fireplace features: Gas, Living Room, Masonry
Interior area
- Total interior livable area: 2,329 sqft
Property
Parking
- Total spaces: 2
- Parking features: Door-Single, Driveway, Electric Gate, Gated, Garage Faces Rear
- Attached garage spaces: 2
- Has uncovered spaces: Yes
Features
- Levels: One
- Stories: 1
- Patio & porch: Covered
- Exterior features: Private Yard
- Pool features: Diving Board, In Ground, Pool, Vinyl
- Fencing: Back Yard,Gate,Metal,Wood
Lot
- Size: 9,016 sqft
- Dimensions: 118 x 78 x 116 x 76
- Features: Interior Lot, Landscaped, No Backyard Grass, Subdivision, Sprinkler System, Few Trees
Details
- Parcel number: 00138355
Construction
Type & style
- Home type: SingleFamily
- Architectural style: Traditional,Detached
- Property subtype: Single Family Residence
Materials
- Brick
- Foundation: Slab
- Roof: Composition
Condition
- Year built: 1983
Utilities & green energy
- Sewer: Public Sewer
- Water: Public
- Utilities for property: Natural Gas Available, Sewer Available, Separate Meters, Water Available, Cable Available
Community & neighborhood
Security
- Security features: Smoke Detector(s)
Community
- Community features: Curbs, Sidewalks
Location
- Region: Bedford
- Subdivision: Bedford Meadows Add
Other
Other facts
- Listing terms: Cash,Conventional,FHA,VA Loan
Price history
| Date | Event | Price |
|---|---|---|
| 10/24/2025 | Sold | -- |
Source: NTREIS #20942552 Report a problem | ||
| 10/6/2025 | Pending sale | $515,000$221/sqft |
Source: NTREIS #20942552 Report a problem | ||
| 9/29/2025 | Contingent | $515,000$221/sqft |
Source: NTREIS #20942552 Report a problem | ||
| 8/19/2025 | Price change | $515,000-4.6%$221/sqft |
Source: NTREIS #20942552 Report a problem | ||
| 6/7/2025 | Price change | $539,900-3.6%$232/sqft |
Source: NTREIS #20942552 Report a problem | ||
Public tax history
| Year | Property taxes | Tax assessment |
|---|---|---|
| 2024 | $1,534 -46.6% | $446,265 +0.1% |
| 2023 | $2,872 -3.4% | $445,631 +14.2% |
| 2022 | $2,975 +2.6% | $390,189 +16.9% |
Find assessor info on the county website
Neighborhood: Bedford Meadows
Nearby schools
GreatSchools rating
- 6/10Shady Brook Elementary SchoolGrades: PK-6Distance: 1.1 mi
- 9/10Harwood Junior High SchoolGrades: 7-9Distance: 1.2 mi
- 6/10Trinity High SchoolGrades: 10-12Distance: 2.3 mi
Schools provided by the listing agent
- Elementary: Shadybrook
- High: Trinity
- District: Hurst-Euless-Bedford ISD
Source: NTREIS. This data may not be complete. We recommend contacting the local school district to confirm school assignments for this home.
Get a cash offer in 3 minutes
Find out how much your home could sell for in as little as 3 minutes with a no-obligation cash offer.
Estimated market value$500,000
Get a cash offer in 3 minutes
Find out how much your home could sell for in as little as 3 minutes with a no-obligation cash offer.
Estimated market value
$500,000
