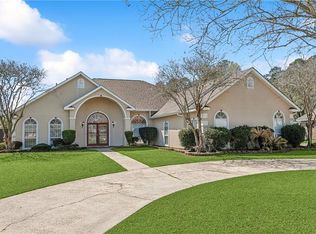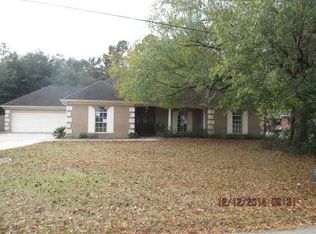Closed
Price Unknown
2305 Rue Simone, Hammond, LA 70403
3beds
2,310sqft
Single Family Residence
Built in 2008
0.51 Acres Lot
$322,400 Zestimate®
$--/sqft
$1,992 Estimated rent
Home value
$322,400
$306,000 - $339,000
$1,992/mo
Zestimate® history
Loading...
Owner options
Explore your selling options
What's special
Excellent house in Phase III of Villa West subdivision. 3 bedrooms, 2 bathrooms, and an office/bonus room. Open floor plan, split floor plan, and both a dining area and breakfast area. Primary suite features tray ceiling, 2 large closets, double sinks, jetted tub and separate shower. Large closets in the bathrooms. No carpet throughout--tile and wood floors. Plenty of kitchen cabinets and they're topped with granite counters. An island and a pantry finalize the great kitchen space. Large laundry room with shelves, cabinets and utility sink. Screened porch with extra patio space. 2 car garage, landscaping, house generator, security alarm/cameras, and a storage shed. The back yard is enclosed with a wood fenced with 2 access gates. Roof is about 2 years old.
Zillow last checked: 8 hours ago
Listing updated: April 02, 2024 at 08:37pm
Listed by:
Randy Ray 985-222-0226,
Keller Williams Realty Services,
Stacie Ray 985-634-0415,
Keller Williams Realty Services
Bought with:
Randy Ray
Keller Williams Realty Services
Source: GSREIN,MLS#: 2434502
Facts & features
Interior
Bedrooms & bathrooms
- Bedrooms: 3
- Bathrooms: 2
- Full bathrooms: 2
Primary bedroom
- Description: Flooring: Wood
- Level: Lower
- Dimensions: 14.9000 x 15.7500
Bedroom
- Description: Flooring: Wood
- Level: Lower
- Dimensions: 11.8000 x 11.8000
Bedroom
- Description: Flooring: Wood
- Level: Lower
- Dimensions: 11.8000 x 12.1000
Primary bathroom
- Description: Flooring: Tile
- Level: Lower
- Dimensions: 7.3000 x 15.4000
Bathroom
- Description: Flooring: Tile
- Level: Lower
- Dimensions: 11.0000 x 4.9000
Breakfast room nook
- Description: Flooring: Wood
- Level: Lower
- Dimensions: 15.7500 x 13.3000
Dining room
- Description: Flooring: Wood
- Level: Lower
- Dimensions: 11.7500 x 12.0000
Kitchen
- Description: Flooring: Tile
- Level: Lower
- Dimensions: 18.5000 x 13.7500
Laundry
- Description: Flooring: Tile
- Level: Lower
- Dimensions: 11.8000 x 6.8000
Living room
- Description: Flooring: Wood
- Level: Lower
- Dimensions: 19.8000 x 20.0000
Office
- Description: Flooring: Tile
- Level: Lower
- Dimensions: 8.2500 x 6.8000
Heating
- Central
Cooling
- Central Air, 1 Unit
Appliances
- Included: Double Oven, Dishwasher, Disposal, Microwave, Oven, Range
Features
- Granite Counters, Jetted Tub, Pantry, Stainless Steel Appliances
- Has fireplace: Yes
- Fireplace features: Gas
Interior area
- Total structure area: 3,083
- Total interior livable area: 2,310 sqft
Property
Parking
- Parking features: Attached, Garage, Two Spaces, Garage Door Opener
- Has garage: Yes
Features
- Levels: One
- Stories: 1
- Patio & porch: Concrete, Porch, Screened
- Exterior features: Enclosed Porch, Fence
Lot
- Size: 0.51 Acres
- Dimensions: 105 x 214 x 105 x 214
- Features: City Lot, Rectangular Lot
Details
- Additional structures: Shed(s)
- Parcel number: 06193684
- Special conditions: None
Construction
Type & style
- Home type: SingleFamily
- Architectural style: Traditional
- Property subtype: Single Family Residence
Materials
- Brick, Stucco
- Foundation: Slab
- Roof: Shingle
Condition
- Excellent
- Year built: 2008
Utilities & green energy
- Electric: Generator
- Sewer: Public Sewer
- Water: Public
Community & neighborhood
Security
- Security features: Security System, Closed Circuit Camera(s)
Location
- Region: Hammond
- Subdivision: Villa West Sub
Price history
| Date | Event | Price |
|---|---|---|
| 4/1/2024 | Sold | -- |
Source: | ||
| 2/26/2024 | Pending sale | $340,000$147/sqft |
Source: | ||
| 8/9/2007 | Sold | -- |
Source: Public Record Report a problem | ||
Public tax history
| Year | Property taxes | Tax assessment |
|---|---|---|
| 2024 | $1,067 -5% | $20,394 -2.6% |
| 2023 | $1,123 | $20,937 |
| 2022 | $1,123 +0% | $20,937 |
Find assessor info on the county website
Neighborhood: 70403
Nearby schools
GreatSchools rating
- 4/10Hammond Westside Elementary Montessori SchoolGrades: PK-8Distance: 0.4 mi
- 4/10Hammond High Magnet SchoolGrades: 9-12Distance: 6.7 mi

