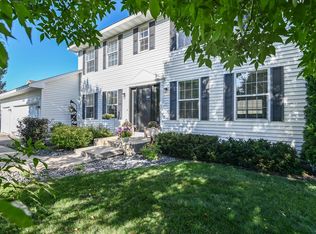Don't miss your opportunity to own this wonderful home in a great neighborhood! Quiet cul de sac home gives you an awesome low traffic street. Entering the home you will immediately see how well maintained it is. Great open kitchen area with lots of counter space and white cabinetry. Front multi-purpose sitting area overlooks lovely front yard. Walkout the back to your maintenance free deck for year round enjoyment and grilling. The upper level of the home features 3 generous bedrooms and a masterwalkthrough to the large hall bathroom. The lower level features a huge family room, 4th bedroom (greatoffice option), and massive laundry room. You also have a second walk-out to your backyard. The lowest level is one big 5th bedroom that could have many other uses as well! Just 1/2 block to the neighborhood park! This is one to go see today before it's gone.
This property is off market, which means it's not currently listed for sale or rent on Zillow. This may be different from what's available on other websites or public sources.
