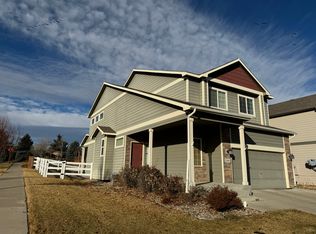Sold for $925,000
Zestimate®
$925,000
2305 Turnberry Rd, Fort Collins, CO 80524
4beds
5,005sqft
Residential-Detached, Residential
Built in 1977
0.38 Acres Lot
$925,000 Zestimate®
$185/sqft
$3,201 Estimated rent
Home value
$925,000
$879,000 - $971,000
$3,201/mo
Zestimate® history
Loading...
Owner options
Explore your selling options
What's special
Welcome to this truly rare opportunity! This custom-built ranch home located on the 8th fairway of the Ft. Collins Country Club golf course is on the market for the first time since the original owners took possession. Having been fully remodeled in 2004 this four-bedroom, four-bathroom home offers over 4,500 square feet of finished living space and was designed with entertaining in mind. Boasting a three-car garage plus a dedicated golf cart garage with direct course access and a large roundabout driveway offering curb appeal and convenience for your guests, family and friends. Inside, you'll find custom cherry wood doors throughout the main floor, cherry wood floors in the kitchen, and custom ash wood cabinets in the kitchen, all reflecting the quality craftsmanship of its time. This truly is a unique property that must be seen in person to fully appreciate its unique charm, location and exceptional qualities!
Zillow last checked: 8 hours ago
Listing updated: December 30, 2025 at 10:25am
Listed by:
Jack Needy 970-310-6718,
Group Harmony
Bought with:
Jack Needy
Group Harmony
Source: IRES,MLS#: 1039526
Facts & features
Interior
Bedrooms & bathrooms
- Bedrooms: 4
- Bathrooms: 4
- Full bathrooms: 2
- 3/4 bathrooms: 2
- Main level bedrooms: 3
Primary bedroom
- Area: 208
- Dimensions: 16 x 13
Bedroom 2
- Area: 130
- Dimensions: 13 x 10
Bedroom 3
- Area: 90
- Dimensions: 10 x 9
Bedroom 4
- Area: 130
- Dimensions: 13 x 10
Dining room
- Area: 153
- Dimensions: 17 x 9
Family room
- Area: 350
- Dimensions: 25 x 14
Kitchen
- Area: 240
- Dimensions: 24 x 10
Living room
- Area: 364
- Dimensions: 28 x 13
Heating
- Forced Air
Cooling
- Central Air
Appliances
- Included: Electric Range/Oven, Dishwasher, Refrigerator, Bar Fridge, Microwave, Disposal
- Laundry: Washer/Dryer Hookups, Main Level
Features
- Study Area, Eat-in Kitchen, Separate Dining Room, Open Floorplan, Walk-In Closet(s), Wet Bar, Sunroom, Open Floor Plan, Walk-in Closet
- Flooring: Wood, Wood Floors, Carpet, Tile
- Windows: Window Coverings, Skylight(s), Sunroom, Skylights
- Basement: Full,Partially Finished
- Has fireplace: Yes
- Fireplace features: Family/Recreation Room Fireplace
Interior area
- Total structure area: 5,005
- Total interior livable area: 5,005 sqft
- Finished area above ground: 2,870
- Finished area below ground: 2,135
Property
Parking
- Total spaces: 3
- Parking features: Garage Door Opener, >8' Garage Door, Oversized, Drive Through
- Attached garage spaces: 3
- Details: Garage Type: Attached
Accessibility
- Accessibility features: Level Lot, Level Drive, Main Floor Bath, Accessible Bedroom, Stall Shower, Main Level Laundry
Features
- Stories: 1
- Patio & porch: Patio
Lot
- Size: 0.38 Acres
- Features: Lawn Sprinkler System, Level, On Golf Course, Near Golf Course
Details
- Parcel number: R0196851
- Zoning: R
- Special conditions: Private Owner
Construction
Type & style
- Home type: SingleFamily
- Architectural style: Contemporary/Modern,Ranch
- Property subtype: Residential-Detached, Residential
Materials
- Wood/Frame, Brick
- Roof: Composition
Condition
- Not New, Previously Owned
- New construction: No
- Year built: 1977
Utilities & green energy
- Electric: Electric, Xcel Energy
- Gas: Natural Gas, Xcel Energy
- Sewer: District Sewer
- Water: District Water, ELCO
- Utilities for property: Natural Gas Available, Electricity Available, Cable Available
Community & neighborhood
Location
- Region: Fort Collins
- Subdivision: Country Club Heights
Other
Other facts
- Listing terms: Cash,Conventional,VA Loan
- Road surface type: Paved, Asphalt
Price history
| Date | Event | Price |
|---|---|---|
| 12/30/2025 | Sold | $925,000+1.1%$185/sqft |
Source: | ||
| 12/11/2025 | Pending sale | $915,000$183/sqft |
Source: | ||
| 12/9/2025 | Price change | $915,000-6.2%$183/sqft |
Source: | ||
| 12/5/2025 | Pending sale | $975,000$195/sqft |
Source: | ||
| 11/13/2025 | Price change | $975,000-2.5%$195/sqft |
Source: | ||
Public tax history
| Year | Property taxes | Tax assessment |
|---|---|---|
| 2024 | $3,862 +11.8% | $52,119 -1% |
| 2023 | $3,454 -0.9% | $52,625 +22% |
| 2022 | $3,485 +16% | $43,139 +15.9% |
Find assessor info on the county website
Neighborhood: Long Pond
Nearby schools
GreatSchools rating
- 9/10Tavelli Elementary SchoolGrades: PK-5Distance: 0.9 mi
- 5/10Lincoln Middle SchoolGrades: 6-8Distance: 3.8 mi
- 7/10Poudre High SchoolGrades: 9-12Distance: 5 mi
Schools provided by the listing agent
- Elementary: Tavelli
- Middle: Lincoln
- High: Poudre
Source: IRES. This data may not be complete. We recommend contacting the local school district to confirm school assignments for this home.
Get a cash offer in 3 minutes
Find out how much your home could sell for in as little as 3 minutes with a no-obligation cash offer.
Estimated market value
$925,000
