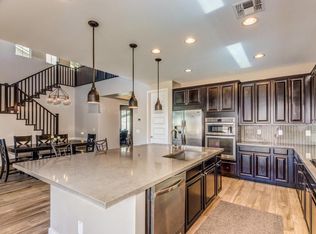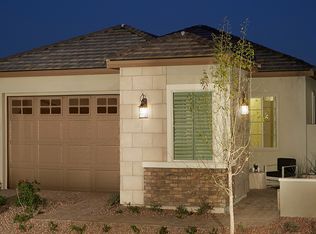Sold for $925,000
$925,000
2305 W Caleb Rd, Phoenix, AZ 85085
4beds
4baths
2,950sqft
Single Family Residence
Built in 2015
9,194 Square Feet Lot
$897,400 Zestimate®
$314/sqft
$3,192 Estimated rent
Home value
$897,400
$817,000 - $987,000
$3,192/mo
Zestimate® history
Loading...
Owner options
Explore your selling options
What's special
Spectacular, luxurious remodel w/ owned solar, premium oversized cul-de-sac lot w/ gorgeous, resort-like backyard featuring sparkling Pebble Tec pool. Incredible location close to TSMC plant, plus nearby Sonoran Preserve for unlimited recreation, stunning scenery. COMPLETE high-end remodel, elegant designer touches throughout. New kitchen, doors, flooring, bathrooms, lighting, interior paint, and SO much more! Bright, inviting living & dining area, easy patio access, dramatic tiled entertainment wall w/ 75 in fireplace. Stunning kitchen, high-end white shaker cabinets, huge island, quartz counters, gas cooktop, gleaming SS appliances, huge pantry, spacious butler pantry w large beverage fridge. Luxurious upstairs primary suite & elegant bathroom. Spacious backyard is your private oasis! Primary suite features large walk in closet with high quality built in storage. Huge upstairs loft is an ideal reading space, 2nd family room, or even a home office space. Two other upstairs secondary bedrooms very bright and spacious, one w/ large walk in closet. Secondary upstairs bathroom is exquisitely remodeled. Convenient, spacious upstairs laundry room! Fourth bedroom downstairs has ensuite half bath, and makes for an incredible home office. Two car garage features epoxy floor, built in overhead storage racks, electric vehicle charging station, and water softener. Adjacent one car garage features dramatic stained concrete floor, and split HVAC unit and could serve as an amazing home gym, golf cart storage, home theater, or more. Could even be easily converted to a 5th bedroom or guest casita. Possibilities are endless. The backyard is the crowning jewel of this spectacular home. Large covered patio with sun shades is ideal space to relax and enjoy the outdoors in a beautiful setting. Large refreshing pool with stacked stone water feature and baja deck. Lush desert landscaping adds to the ambiance of this gorgeous property. All this and an owned solar system for dramatic energy savings. Truly a one-of-a-kind home.
Zillow last checked: 8 hours ago
Listing updated: May 20, 2025 at 07:01pm
Listed by:
Max Shadle 480-201-2383,
Redfin Corporation
Bought with:
Kevin Belzer, SA627957000
HomeSmart
Phillip Shaver, SA568506000
HomeSmart
Source: ARMLS,MLS#: 6702472

Facts & features
Interior
Bedrooms & bathrooms
- Bedrooms: 4
- Bathrooms: 4
Heating
- Natural Gas
Cooling
- Central Air, Ceiling Fan(s), Programmable Thmstat
Appliances
- Included: Gas Cooktop
- Laundry: Engy Star (See Rmks)
Features
- High Speed Internet, Granite Counters, Double Vanity, Upstairs, Eat-in Kitchen, Breakfast Bar, 9+ Flat Ceilings, Wet Bar, Kitchen Island, 3/4 Bath Master Bdrm
- Flooring: Carpet, Vinyl, Tile
- Windows: Low Emissivity Windows, Solar Screens, Double Pane Windows, Vinyl Frame
- Has basement: No
- Has fireplace: Yes
- Fireplace features: Family Room
Interior area
- Total structure area: 2,950
- Total interior livable area: 2,950 sqft
Property
Parking
- Total spaces: 6
- Parking features: Garage Door Opener, Direct Access, Golf Cart Garage, Electric Vehicle Charging Station(s)
- Garage spaces: 3
- Uncovered spaces: 3
Features
- Stories: 2
- Patio & porch: Covered
- Exterior features: Playground, Storage
- Has private pool: Yes
- Pool features: Heated
- Spa features: None
- Fencing: Block
Lot
- Size: 9,194 sqft
- Features: Desert Back, Desert Front, Cul-De-Sac, Synthetic Grass Back, Auto Timer H2O Front, Auto Timer H2O Back
Details
- Parcel number: 20425749
Construction
Type & style
- Home type: SingleFamily
- Property subtype: Single Family Residence
Materials
- Stucco, Wood Frame, Painted
- Roof: Tile
Condition
- Year built: 2015
Details
- Builder name: Ashton Woods
Utilities & green energy
- Sewer: Public Sewer
- Water: City Water
Green energy
- Energy efficient items: Solar Panels
- Water conservation: Tankless Ht Wtr Heat
Community & neighborhood
Community
- Community features: Near Bus Stop, Biking/Walking Path
Location
- Region: Phoenix
- Subdivision: COLLINS CREEK
HOA & financial
HOA
- Has HOA: Yes
- HOA fee: $105 monthly
- Services included: Maintenance Grounds
- Association name: Collins Creek
- Association phone: 602-437-4777
Other
Other facts
- Listing terms: Cash,Conventional,VA Loan
- Ownership: Fee Simple
Price history
| Date | Event | Price |
|---|---|---|
| 7/29/2024 | Sold | $925,000$314/sqft |
Source: | ||
| 7/23/2024 | Pending sale | $925,000$314/sqft |
Source: | ||
| 6/12/2024 | Price change | $925,000-2.6%$314/sqft |
Source: | ||
| 5/8/2024 | Listed for sale | $949,549$322/sqft |
Source: | ||
| 5/7/2024 | Listing removed | $949,549$322/sqft |
Source: | ||
Public tax history
| Year | Property taxes | Tax assessment |
|---|---|---|
| 2025 | $3,461 +19.5% | $62,020 -1.8% |
| 2024 | $2,897 +1.6% | $63,170 +102.7% |
| 2023 | $2,850 +1.8% | $31,157 -25.6% |
Find assessor info on the county website
Neighborhood: North Gateway
Nearby schools
GreatSchools rating
- 9/10Union Park SchoolGrades: PK-8Distance: 2.5 mi
- 5/10Barry Goldwater High SchoolGrades: 7-12Distance: 5.3 mi
Schools provided by the listing agent
- Elementary: Union Park School
- Middle: Union Park School
- High: Barry Goldwater High School
- District: Deer Valley Unified District
Source: ARMLS. This data may not be complete. We recommend contacting the local school district to confirm school assignments for this home.
Get a cash offer in 3 minutes
Find out how much your home could sell for in as little as 3 minutes with a no-obligation cash offer.
Estimated market value$897,400
Get a cash offer in 3 minutes
Find out how much your home could sell for in as little as 3 minutes with a no-obligation cash offer.
Estimated market value
$897,400

