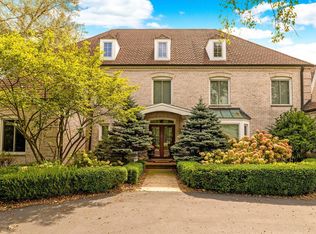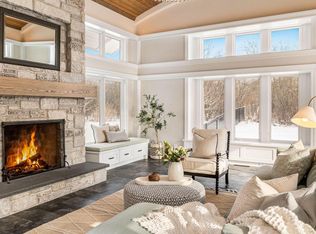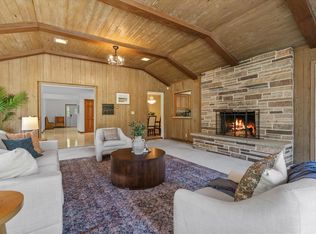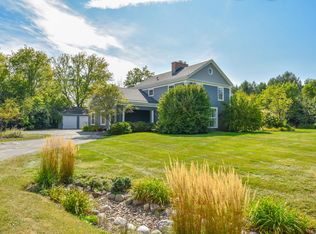Exceptional 4.76-acre estate blending refined luxury with serene, nature-rich living. Sun-filled interiors showcase a gourmet chef's kitchen, elegant dining room, private office, & expansive family room opening to a fenced garden sanctuary. Show-stopping sunroom with walls of windows & updated bar room invites effortless entertaining. Six bedrooms & four baths upstairs include a lavish primary suite with spa bath & dressing room, plus a private guest suite ideal for family or other live-in arrangements. Lower level features a rec room, craft/office space & laundry. Rare 5-car garage capacity - 3.5 attached & 2-car detached garage with loft. Fenced-in garden courtyard & park-like fields inspire endless possibilities. Sunlight, serenity & unrivaled elegance make this estate a true retreat.
Active
$1,360,000
2305 West County Line ROAD, Milwaukee, WI 53217
6beds
7,044sqft
Est.:
Single Family Residence
Built in 1970
4.76 Acres Lot
$-- Zestimate®
$193/sqft
$-- HOA
What's special
Sun-filled interiorsPrivate guest suiteUpdated bar roomPark-like fieldsElegant dining roomFenced-in garden courtyardFour baths
- 12 days |
- 2,174 |
- 71 |
Zillow last checked:
Listing updated:
Listed by:
Kurtin Ryba Group*,
Keller Williams Realty-Milwaukee North Shore
Source: WIREX MLS,MLS#: 1949481 Originating MLS: Metro MLS
Originating MLS: Metro MLS
Tour with a local agent
Facts & features
Interior
Bedrooms & bathrooms
- Bedrooms: 6
- Bathrooms: 5
- Full bathrooms: 4
- 1/2 bathrooms: 2
Primary bedroom
- Level: Upper
- Area: 340
- Dimensions: 20 x 17
Bedroom 2
- Level: Upper
- Area: 195
- Dimensions: 15 x 13
Bedroom 3
- Level: Upper
- Area: 234
- Dimensions: 18 x 13
Bedroom 4
- Level: Upper
- Area: 238
- Dimensions: 17 x 14
Bedroom 5
- Level: Upper
- Area: 152
- Dimensions: 19 x 8
Bathroom
- Features: Tub Only, Master Bedroom Bath: Tub/No Shower, Master Bedroom Bath: Walk-In Shower, Master Bedroom Bath
Dining room
- Level: Main
- Area: 299
- Dimensions: 23 x 13
Family room
- Level: Main
- Area: 361
- Dimensions: 19 x 19
Kitchen
- Level: Main
- Area: 352
- Dimensions: 22 x 16
Living room
- Level: Main
- Area: 330
- Dimensions: 22 x 15
Office
- Level: Main
- Area: 391
- Dimensions: 23 x 17
Heating
- Natural Gas, Forced Air, Multiple Units
Cooling
- Central Air, Multi Units
Appliances
- Included: Cooktop, Dishwasher, Disposal, Dryer, Oven, Range, Refrigerator, Washer, Water Softener
Features
- High Speed Internet, Pantry, Walk-thru Bedroom, Wet Bar, Kitchen Island
- Flooring: Wood
- Basement: Block,Finished,Full,Sump Pump
Interior area
- Total structure area: 7,044
- Total interior livable area: 7,044 sqft
- Finished area above ground: 5,940
- Finished area below ground: 1,104
Property
Parking
- Total spaces: 5.5
- Parking features: Garage Door Opener, Heated Garage, Attached, 4 Car
- Attached garage spaces: 5.5
Features
- Levels: Two
- Stories: 2
- Exterior features: Sprinkler System
Lot
- Size: 4.76 Acres
- Features: Wooded
Details
- Parcel number: 0139995000
- Zoning: Residential
Construction
Type & style
- Home type: SingleFamily
- Architectural style: Colonial
- Property subtype: Single Family Residence
Materials
- Brick, Brick/Stone
Condition
- 21+ Years
- New construction: No
- Year built: 1970
Utilities & green energy
- Sewer: Public Sewer
- Water: Well
- Utilities for property: Cable Available
Community & HOA
Community
- Security: Security System
Location
- Region: River Hills
- Municipality: River Hills
Financial & listing details
- Price per square foot: $193/sqft
- Tax assessed value: $1,061,100
- Annual tax amount: $25,742
- Date on market: 2/6/2026
- Inclusions: Per Addendum Ie.
- Exclusions: Per Addendum Ie.
Estimated market value
Not available
Estimated sales range
Not available
Not available
Price history
Price history
| Date | Event | Price |
|---|---|---|
| 2/6/2026 | Listed for sale | $1,360,000-2.5%$193/sqft |
Source: | ||
| 11/6/2025 | Listing removed | $1,395,000$198/sqft |
Source: | ||
| 7/1/2025 | Price change | $1,395,000-5.4%$198/sqft |
Source: | ||
| 5/16/2025 | Listed for sale | $1,475,000+51.3%$209/sqft |
Source: | ||
| 9/8/2004 | Sold | $975,000$138/sqft |
Source: Public Record Report a problem | ||
Public tax history
Public tax history
| Year | Property taxes | Tax assessment |
|---|---|---|
| 2022 | $24,360 -15.3% | $1,027,000 |
| 2021 | $28,748 | $1,027,000 |
| 2020 | $28,748 +1.2% | $1,027,000 |
| 2019 | $28,404 +4.6% | $1,027,000 |
| 2018 | $27,144 +7.8% | $1,027,000 |
| 2017 | $25,171 -2.8% | $1,027,000 |
| 2016 | $25,902 +3.1% | $1,027,000 |
| 2015 | $25,127 +0.7% | $1,027,000 |
| 2014 | $24,954 -1.8% | $1,027,000 |
| 2012 | $25,412 -9.1% | $1,027,000 -8.9% |
| 2011 | $27,966 +2.1% | $1,127,400 |
| 2010 | $27,397 +12.6% | $1,127,400 +11.3% |
| 2009 | $24,327 +9.1% | $1,013,000 |
| 2008 | $22,290 +3.1% | $1,013,000 +4.4% |
| 2007 | $21,628 +0.6% | $970,000 |
| 2006 | $21,489 -4.9% | $970,000 |
| 2005 | $22,604 +1.8% | $970,000 |
| 2004 | $22,195 -2.6% | $970,000 +35.7% |
| 2003 | $22,796 -1% | $714,900 |
| 2002 | $23,020 -0.8% | $714,900 |
| 2001 | $23,215 +3.4% | $714,900 |
| 2000 | $22,443 +4.8% | $714,900 |
| 1999 | $21,415 | $714,900 |
Find assessor info on the county website
BuyAbility℠ payment
Est. payment
$8,951/mo
Principal & interest
$7013
Property taxes
$1938
Climate risks
Neighborhood: 53217
Nearby schools
GreatSchools rating
- 10/10Indian Hill Elementary SchoolGrades: PK-3Distance: 1.5 mi
- 10/10Maple Dale Elementary SchoolGrades: 4-8Distance: 2.1 mi
- 9/10Nicolet High SchoolGrades: 9-12Distance: 3.8 mi
Schools provided by the listing agent
- High: Nicolet
- District: Maple Dale-Indian Hill
Source: WIREX MLS. This data may not be complete. We recommend contacting the local school district to confirm school assignments for this home.
- Loading
- Loading



