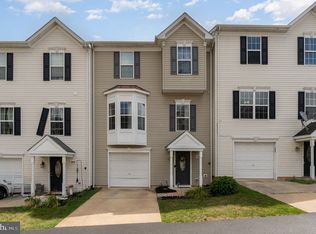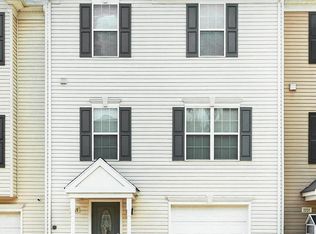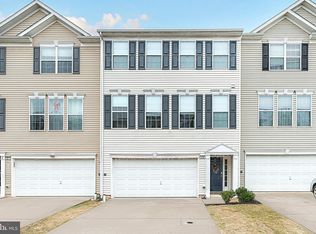Sold for $207,000 on 08/09/24
$207,000
2305 Walnut Bottom Rd #37, York, PA 17408
3beds
1,668sqft
Townhouse
Built in 2006
-- sqft lot
$223,700 Zestimate®
$124/sqft
$1,917 Estimated rent
Home value
$223,700
$206,000 - $242,000
$1,917/mo
Zestimate® history
Loading...
Owner options
Explore your selling options
What's special
Welcome to this 3-bedroom, 2.5-bathroom townhouse, a hidden gem waiting for your personal touch. With fresh paint and new carpet, this home offers ample living space spread across multiple levels, making it ideal for those looking to create their dream home from the ground up. The main living area boasts a layout perfect for customization. The open design provides a versatile space for entertaining & relaxation. The kitchen awaits your fresh ideas, offering a blank canvas to create a modern culinary haven. The additional family room in the basement can be transformed into a cozy space. Three bedrooms provide plenty of room for family, guests, or a home office. Enjoy the convenience of two full bathrooms & an additional half bath, ensuring no morning rush. The attached one-car garage offers secure parking & extra storage space. The backyard space offers lots of potential for a lovely garden, play area, or outdoor retreat to build upon & enhance. This townhouse offers an incredible opportunity for the right buyer to add value & make it their own. Ideal for a first-time homebuyer ready to take on a project, or anyone looking for a home they can truly personalize. Don’t miss out on this chance to transform this house into your perfect home. Schedule a showing today & envision the possibilities!
Zillow last checked: 8 hours ago
Listing updated: August 09, 2024 at 05:03pm
Listed by:
Melissa Ruffing 717-205-6924,
RE/MAX Components,
Listing Team: Melissa Ruffing Realty Group, Co-Listing Agent: Thomas Quade Ruffing 443-752-3917,
RE/MAX Components
Bought with:
Faruk Sisic, RS280268
Cavalry Realty, LLC
Source: Bright MLS,MLS#: PAYK2063052
Facts & features
Interior
Bedrooms & bathrooms
- Bedrooms: 3
- Bathrooms: 3
- Full bathrooms: 2
- 1/2 bathrooms: 1
- Main level bathrooms: 1
Basement
- Area: 180
Heating
- Forced Air, Natural Gas
Cooling
- Central Air, Electric
Appliances
- Included: Microwave, Dishwasher, Dryer, Oven/Range - Electric, Refrigerator, Water Heater, Gas Water Heater
- Laundry: Lower Level, Laundry Room
Features
- Combination Kitchen/Dining, Combination Dining/Living, Dining Area, Open Floorplan, Eat-in Kitchen, Kitchen Island, Primary Bath(s), Bathroom - Stall Shower, Bathroom - Tub Shower, Walk-In Closet(s), Dry Wall
- Flooring: Carpet, Vinyl
- Windows: Sliding
- Basement: Full,Front Entrance,Garage Access,Heated,Improved,Interior Entry
- Has fireplace: No
Interior area
- Total structure area: 1,668
- Total interior livable area: 1,668 sqft
- Finished area above ground: 1,488
- Finished area below ground: 180
Property
Parking
- Total spaces: 2
- Parking features: Basement, Garage Faces Front, Driveway, Attached
- Attached garage spaces: 1
- Uncovered spaces: 1
- Details: Garage Sqft: 247
Accessibility
- Accessibility features: None
Features
- Levels: Two
- Stories: 2
- Patio & porch: Porch
- Pool features: None
Lot
- Features: Suburban
Details
- Additional structures: Above Grade, Below Grade
- Parcel number: 51000320138C0C0037
- Zoning: OSR-2
- Special conditions: Standard
Construction
Type & style
- Home type: Townhouse
- Architectural style: Contemporary
- Property subtype: Townhouse
Materials
- Vinyl Siding, Stick Built, Block
- Foundation: Block
- Roof: Shingle
Condition
- Average
- New construction: No
- Year built: 2006
Utilities & green energy
- Sewer: Public Sewer
- Water: Public
- Utilities for property: Cable
Community & neighborhood
Location
- Region: York
- Subdivision: Iron Bridge Landing
- Municipality: WEST MANCHESTER TWP
HOA & financial
HOA
- Has HOA: No
- Amenities included: None
- Services included: Maintenance Grounds
- Association name: Iron Bridge Landing
Other fees
- Condo and coop fee: $100 monthly
Other
Other facts
- Listing agreement: Exclusive Right To Sell
- Listing terms: Cash,Conventional
- Ownership: Condominium
- Road surface type: Black Top
Price history
| Date | Event | Price |
|---|---|---|
| 8/9/2024 | Sold | $207,000-1.4%$124/sqft |
Source: | ||
| 7/2/2024 | Pending sale | $209,900$126/sqft |
Source: | ||
| 6/21/2024 | Listed for sale | $209,900$126/sqft |
Source: | ||
Public tax history
Tax history is unavailable.
Neighborhood: Shiloh
Nearby schools
GreatSchools rating
- 7/10Trimmer El SchoolGrades: 2,4-5Distance: 1 mi
- 4/10West York Area Middle SchoolGrades: 6-8Distance: 2.9 mi
- 6/10West York Area High SchoolGrades: 9-12Distance: 2.7 mi
Schools provided by the listing agent
- Middle: West York Area
- High: West York Area
- District: West York Area
Source: Bright MLS. This data may not be complete. We recommend contacting the local school district to confirm school assignments for this home.

Get pre-qualified for a loan
At Zillow Home Loans, we can pre-qualify you in as little as 5 minutes with no impact to your credit score.An equal housing lender. NMLS #10287.
Sell for more on Zillow
Get a free Zillow Showcase℠ listing and you could sell for .
$223,700
2% more+ $4,474
With Zillow Showcase(estimated)
$228,174

