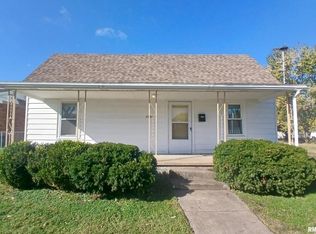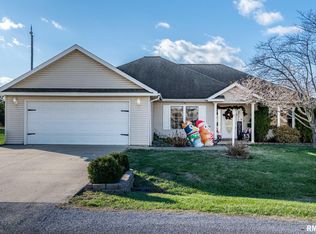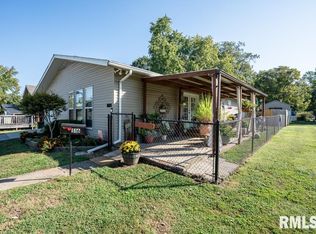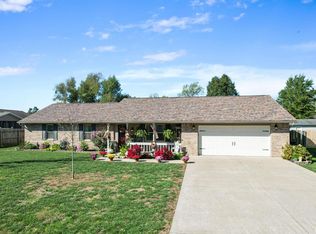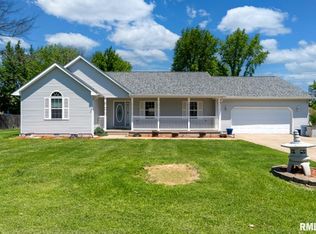Well-maintained home situated on a newly surveyed 2.27-acre parcel, with property corners clearly marked. This property offers a blend of recent updates, functional spaces, and a versatile outbuilding. Major improvements-including the roof, sump pump, water heater, and kitchen remodel-which were completed approximately five years ago. Most windows have been replaced. The kitchen features granite countertops and updated finishes, while the living area includes a gas fireplace that can be converted to woodburning. The main floor offers a primary bedroom with an attached bathroom and closet currently utilized as a laundry room; additional washer and dryer hookups are also available in the unfinished, dry basement, allowing for flexible laundry options. Upstairs carpet was replaced within the last year, and both upper-level bedrooms are equipped with mini-split systems. A second-story door was added for enhanced fire safety. The unfinished basement provides ample storage or future finishing potential and includes a convenient laundry chute from the main floor. Outdoor features include a covered back patio and a 30' x 40' barn/garage with electricity, ideal for parking, storage, hobbies, or workshop use. Additional attic storage with electricity is also available. A solid opportunity for buyers seeking acreage, updates, and adaptable living space.
Active
Price cut: $1K (1/9)
$268,000
2305 Weaver Rd, Herrin, IL 62948
3beds
1,806sqft
Est.:
Single Family Residence
Built in 1920
2.27 Acres Lot
$261,300 Zestimate®
$148/sqft
$-- HOA
What's special
Gas fireplaceCovered back patioGranite countertops
- 19 days |
- 634 |
- 36 |
Zillow last checked: 8 hours ago
Listing updated: January 20, 2026 at 07:29am
Listing courtesy of:
Valerie Bethel 618-751-1486,
Valerie Bethel, Designated Managing Broker
Source: MRED as distributed by MLS GRID,MLS#: 100000429
Tour with a local agent
Facts & features
Interior
Bedrooms & bathrooms
- Bedrooms: 3
- Bathrooms: 3
- Full bathrooms: 2
- 1/2 bathrooms: 1
Rooms
- Room types: Master Bathroom
Primary bedroom
- Features: Flooring (Carpet)
- Level: Main
- Area: 319 Square Feet
- Dimensions: 22x14.5
Bedroom 2
- Features: Flooring (Carpet)
- Area: 130 Square Feet
- Dimensions: 13x10
Dining room
- Features: Flooring (Luxury Vinyl)
- Level: Main
- Area: 165 Square Feet
- Dimensions: 16.5x10
Kitchen
- Features: Flooring (Luxury Vinyl)
- Level: Main
- Area: 168.75 Square Feet
- Dimensions: 13.5 x 12.5
Living room
- Features: Flooring (Carpet)
- Level: Main
- Area: 312 Square Feet
- Dimensions: 24x13
Heating
- Baseboard, Natural Gas
Cooling
- Central Air, Electric
Appliances
- Included: Dishwasher, Electric Oven
- Laundry: Laundry Chute, Multiple Locations
Features
- Built-in Features, Granite Counters, Storage, Walk-In Closet(s)
- Windows: Drapes
- Basement: Unfinished
- Number of fireplaces: 1
Interior area
- Total structure area: 576
- Total interior livable area: 1,806 sqft
Property
Parking
- Total spaces: 3
- Parking features: Garage Door Opener, Yes, Attached, Detached, Additional Parking, Garage
- Attached garage spaces: 3
- Has uncovered spaces: Yes
Accessibility
- Accessibility features: Disability Access
Features
- Stories: 2
Lot
- Size: 2.27 Acres
- Dimensions: 295x295
Details
- Additional structures: Outbuilding, Second Garage
- Parcel number: 0218301012
- Special conditions: None
Construction
Type & style
- Home type: SingleFamily
- Property subtype: Single Family Residence
Materials
- Vinyl Siding
- Foundation: Block
- Roof: Shingle
Condition
- New construction: No
- Year built: 1920
Utilities & green energy
- Electric: 200+ Amp Service
- Sewer: Public Sewer
- Water: Public
Community & HOA
Location
- Region: Herrin
Financial & listing details
- Price per square foot: $148/sqft
- Tax assessed value: $173,490
- Annual tax amount: $4,241
- Date on market: 1/9/2026
- Ownership: Fee Simple
Estimated market value
$261,300
$248,000 - $274,000
$1,719/mo
Price history
Price history
| Date | Event | Price |
|---|---|---|
| 1/9/2026 | Price change | $268,000-0.4%$148/sqft |
Source: | ||
| 1/8/2026 | Listed for sale | $269,000$149/sqft |
Source: | ||
| 1/6/2026 | Listing removed | $269,000$149/sqft |
Source: | ||
| 11/3/2025 | Price change | $269,000-2.2%$149/sqft |
Source: | ||
| 8/27/2025 | Price change | $274,999-5.1%$152/sqft |
Source: | ||
Public tax history
Public tax history
| Year | Property taxes | Tax assessment |
|---|---|---|
| 2023 | $1,120 -27.1% | $57,830 +105.7% |
| 2022 | $1,536 +7.5% | $28,120 +3.7% |
| 2021 | $1,429 +4.7% | $27,110 +5.9% |
Find assessor info on the county website
BuyAbility℠ payment
Est. payment
$1,811/mo
Principal & interest
$1264
Property taxes
$453
Home insurance
$94
Climate risks
Neighborhood: 62948
Nearby schools
GreatSchools rating
- NANorth Side Primary CenterGrades: PK-1Distance: 1.1 mi
- 6/10Herrin Middle SchoolGrades: 6-8Distance: 0.3 mi
- 7/10Herrin High SchoolGrades: 9-12Distance: 1.2 mi
Schools provided by the listing agent
- Elementary: Herrines
- Middle: Herrinjs
- High: Herrinhs
- District: 4
Source: MRED as distributed by MLS GRID. This data may not be complete. We recommend contacting the local school district to confirm school assignments for this home.
- Loading
- Loading
