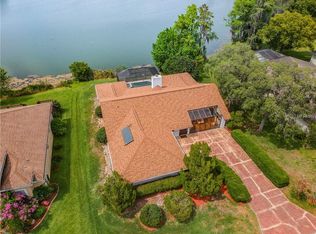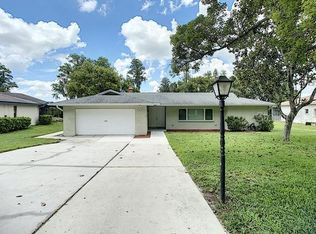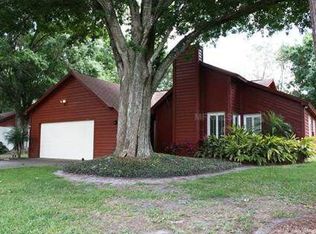This lovely 4-bedroom 2-bath lakeside home is the perfect spot for amazing sunset views! This property is located on a quiet cul-de-sac adjacent to a bird sanctuary and includes an attached 2-car garage, swimming pool, hot tub, new lanai (2025), new interior paint (2025), new plank laminate flooring (2025), new roof (2024), new gutters (2024), new electric breaker box (2024), new A/C & heat pump (2024), new hot water heater (2024), and new air handler (2024). Walking distance to Land O' Lakes Recreation Center and Public Library. No smoking in the house. Vaping is OK. Pet deposit is $365. Each pet has a $30 monthly fee. Renter is responsible for water, electric, phone, internet, & trash; cost depends on usage. Renter is expected to maintain the pool & hot tub in good working order. Renters Insurance required. 12-24 month leases are preferred. HOA, yard maintenance, and property management fees are included in rent. Please contact homeowners for additional details (text message only). Up to 2 pets allowed. Pet deposit is $365 per-pet and is non-refundable. Each pet has a $35 monthly fee. No smoking in the house. Vaping is OK. Tennant is responsible for breaks or fixes up to $250. Costs for breaks or fixes above $250 are covered by homeowners. Tennant has a duty to report any serious damage, breaks, or leaks to homeowners immediately. Renter is responsible for water, electric, phone, internet, & trash; cost depends on usage. Renter is expected to maintain the pool & hot tub in good working order. Renters Insurance required. 12-24 month leases are preferred. HOA, yard maintenance, and property management fees are included in rent. Please contact home owners for further details (text message only).
This property is off market, which means it's not currently listed for sale or rent on Zillow. This may be different from what's available on other websites or public sources.


