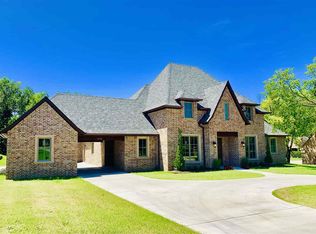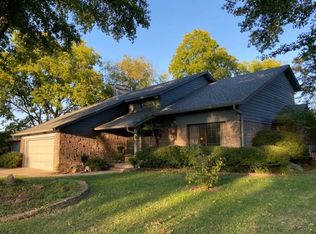Sold for $599,000
$599,000
2306 Augusta Rd, Ardmore, OK 73401
4beds
3,901sqft
Single Family Residence
Built in 2007
0.59 Acres Lot
$623,500 Zestimate®
$154/sqft
$3,158 Estimated rent
Home value
$623,500
$574,000 - $673,000
$3,158/mo
Zestimate® history
Loading...
Owner options
Explore your selling options
What's special
ALL THE BOXES ARE CHECKED.. 2 Living Areas, 4 Bedrooms plus Office, Wet Bar and Swimming Pool. Grand Entry, with beautiful Iron Doors and Barrel Ceiling, Opens to Formal Dining and Living Areas. Living Room has view of Backyard and Pool, Wood Floors, Decorative Corner Fireplace with Gas Logs. Guest Bath off the Living Room with access to Pool.
Dining has wood floors and Copper Color Punched Tin Ceiling and can accommodate a large table. Kitchen has Tile Floors, Gas Range, Walk in Pantry, Island, Copper Farmhouse sink with lots of Bar Seating. There is a China Cabinet that will remain. Kitchen Opens to large Den Area which leads outdoors to Covered Patio and Pool area. There is a Wet Bar with access from Den and Living Room which has Icemaker, Wine Refrigerator. Punched Tin Ceiling and sink. Main Suite Area has office, Bedroom Area, Bath and Walk in Closet. There is a Exercise Room off the Bedroom which could be additional Living Area but currently used as a gym. A quaint enclosed Brick Patio with Fountain for morning Coffee. On the opposite side of the house is Mud room, Utility and 2 Bedrooms each with Vanity and shared Tub/Shower Toilet Area. Bedrooms have Built in Storage Cabinets and are Carpet. There is an upstairs Bedroom with 3/4 Bath and lots of closet storage. The Rooms have Plantation Shutters, Crown Molding and Beautiful Baseboards. OUTSIDE Mature landscaping, Inground Pool, Covered Patio with TV Connection and to the side an enclosed Brick Patio perfect for Outdoor Kitchen. There is a Circle Driveway leading to Brick Paver front Porch.
Zillow last checked: 8 hours ago
Listing updated: April 01, 2024 at 08:19am
Listed by:
Carolyn Yeager 580-490-1222,
Claudia & Carolyn Realty Group
Bought with:
Carolyn Yeager, 35233
Claudia & Carolyn Realty Group
Source: MLS Technology, Inc.,MLS#: 2407233 Originating MLS: MLS Technology
Originating MLS: MLS Technology
Facts & features
Interior
Bedrooms & bathrooms
- Bedrooms: 4
- Bathrooms: 4
- Full bathrooms: 3
- 1/2 bathrooms: 1
Heating
- Central, Electric, Multiple Heating Units
Cooling
- Central Air, Zoned
Appliances
- Included: Disposal, Ice Maker, Microwave, Oven, Range, Stove, Wine Refrigerator, Electric Water Heater, Gas Oven, Gas Range, PlumbedForIce Maker
- Laundry: Washer Hookup
Features
- Granite Counters, High Ceilings, Ceiling Fan(s)
- Flooring: Carpet, Tile, Wood
- Windows: Vinyl, Insulated Windows
- Basement: None
- Number of fireplaces: 1
- Fireplace features: Gas Log
Interior area
- Total structure area: 3,901
- Total interior livable area: 3,901 sqft
Property
Parking
- Total spaces: 3
- Parking features: Garage Faces Side
- Garage spaces: 3
Features
- Patio & porch: Covered, Enclosed, Patio, Porch
- Exterior features: Sprinkler/Irrigation, Landscaping
- Pool features: In Ground, Liner
- Fencing: Decorative
Lot
- Size: 0.59 Acres
- Features: Corner Lot, Mature Trees
Details
- Additional structures: None
- Parcel number: 107000001013000100
Construction
Type & style
- Home type: SingleFamily
- Architectural style: French Provincial
- Property subtype: Single Family Residence
Materials
- Brick Veneer, Wood Frame
- Foundation: Slab
- Roof: Asphalt,Fiberglass
Condition
- Year built: 2007
Utilities & green energy
- Sewer: Public Sewer
- Water: Public
- Utilities for property: Electricity Available, Natural Gas Available, Water Available
Green energy
- Energy efficient items: Windows
Community & neighborhood
Security
- Security features: Safe Room Interior
Location
- Region: Ardmore
- Subdivision: Rockford Ii
HOA & financial
HOA
- Has HOA: Yes
- HOA fee: $1,200 annually
- Amenities included: Gated
Other
Other facts
- Listing terms: Conventional
Price history
| Date | Event | Price |
|---|---|---|
| 3/28/2024 | Sold | $599,000$154/sqft |
Source: | ||
| 3/2/2024 | Pending sale | $599,000$154/sqft |
Source: | ||
| 2/27/2024 | Listed for sale | $599,000+28%$154/sqft |
Source: | ||
| 10/25/2012 | Sold | $468,000-4.5%$120/sqft |
Source: | ||
| 6/5/2012 | Price change | $489,900-1.8%$126/sqft |
Source: Visual Tour #25124 Report a problem | ||
Public tax history
| Year | Property taxes | Tax assessment |
|---|---|---|
| 2024 | $6,573 +4.4% | $71,651 +4.3% |
| 2023 | $6,298 +4.1% | $68,706 +2.8% |
| 2022 | $6,052 +2.1% | $66,816 +5% |
Find assessor info on the county website
Neighborhood: 73401
Nearby schools
GreatSchools rating
- 8/10Plainview Intermediate Elementary SchoolGrades: 3-5Distance: 1.4 mi
- 6/10Plainview Middle SchoolGrades: 6-8Distance: 1.4 mi
- 10/10Plainview High SchoolGrades: 9-12Distance: 1.4 mi
Schools provided by the listing agent
- Elementary: Plainview
- High: Plainview
- District: Plainview
Source: MLS Technology, Inc.. This data may not be complete. We recommend contacting the local school district to confirm school assignments for this home.
Get pre-qualified for a loan
At Zillow Home Loans, we can pre-qualify you in as little as 5 minutes with no impact to your credit score.An equal housing lender. NMLS #10287.

