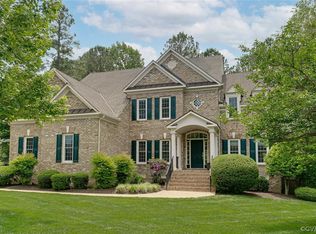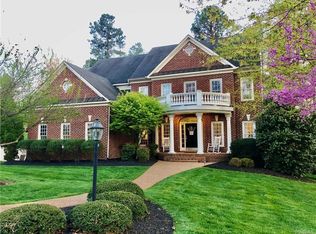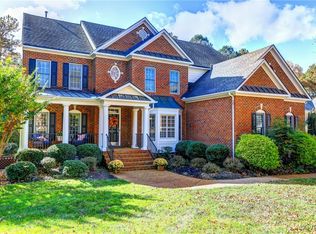Sold for $1,060,000
$1,060,000
2306 Founders Bridge Rd, Midlothian, VA 23113
5beds
4,166sqft
Single Family Residence
Built in 2005
0.65 Acres Lot
$1,064,500 Zestimate®
$254/sqft
$4,177 Estimated rent
Home value
$1,064,500
$1.00M - $1.14M
$4,177/mo
Zestimate® history
Loading...
Owner options
Explore your selling options
What's special
Welcome to this Elegant Custom Built Home in Founders Bridge. Stunning with many recent renovations and upgrades. Starting in the Foyer with custom crown molding and transition through the charming versatile space for living room, study or office space. The dining room attributes include a tray ceiling, bay window and picture frame molding, ideal for hosting gatherings. For those who love entertaining, the nice bar area has a wine cooler and butlers pantry feature new cabinets, countertops, shelving and lighting. The designer kitchen is sure to please, featuring custom cabinetry, a large island with quartzite countertops, new KitchenAid appliances, a gas stove with range hood, tile backsplash, and even a pot filler for added convenience.. Enjoy casual dining in this cozy breakfast nook that overlooks a private quiet serene backyard. The Kitchen flows into a bright and airy living space with a gas fireplace, which opens to a 19X19 newer screened-in porch. This inviting area features a stonewall gas fireplace and cathedral wood ceiling - perfect for morning coffee or entertaining family and friends. Step from the screened porch to a large deck area with a Hot Tub and plenty of space for grilling or relaxing in backyard. This spacious primary suite includes a sitting area and 2 walk-in closets. Featuring a spa-like bathroom, soaking tub, double-sink vanity with quartz countertop, and large tile shower with dual shower heads. Second Bedroom with walk-in closet, a private renovated bathroom. The third and fourth bedrooms share an updated bathroom. Third floor features a private bedroom with a full bathroom that has so many possibilities! Ideal as a guest suite, fitness room, media room, playroom, home office or man cave. Additional features include a large, floored walk-in attic offering abundant storage space. Nothing has been left untouched in this beautiful home! Enjoy Independence Golf Club all the walking trails, Playground, Pool, Tennis Court, Clubhouse and Common areas.
Zillow last checked: 8 hours ago
Listing updated: November 25, 2025 at 01:29pm
Listed by:
Beatrice Nobles (804)526-0491,
Harris & Assoc, Inc
Bought with:
Stephanie Harding, 0225230579
Providence Hill Real Estate
Source: CVRMLS,MLS#: 2521114 Originating MLS: Central Virginia Regional MLS
Originating MLS: Central Virginia Regional MLS
Facts & features
Interior
Bedrooms & bathrooms
- Bedrooms: 5
- Bathrooms: 5
- Full bathrooms: 4
- 1/2 bathrooms: 1
Primary bedroom
- Description: W/Renovated Bathroom 2 Walk-in closets
- Level: Second
- Dimensions: 18.0 x 24.0
Bedroom 2
- Description: New carpet & ceiling fan
- Level: Second
- Dimensions: 12.0 x 14.0
Bedroom 3
- Description: Walk in closet, new carpet & ceiling fan
- Level: Second
- Dimensions: 13.0 x 18.0
Bedroom 4
- Description: Private bathroom renovated new carpet ceiling fan
- Level: Second
- Dimensions: 16.0 x 13.0
Bedroom 5
- Description: Great space with So Many Possibility!
- Level: Third
- Dimensions: 21.0 x 16.0
Additional room
- Description: Loft area with ceiling fan, new laminate flooring
- Level: Second
- Dimensions: 13.0 x 15.0
Dining room
- Description: Tray ceiling, new lighting & laminate flooring
- Level: First
- Dimensions: 12.0 x 16.0
Family room
- Description: New laminate & lighting, 2 windows added
- Level: First
- Dimensions: 18.0 x 20.0
Foyer
- Description: Catherial ceiling New laminate floor & lighting
- Level: First
- Dimensions: 11.0 x 17.0
Other
- Description: Tub & Shower
- Level: Second
Other
- Description: Tub & Shower
- Level: Third
Half bath
- Level: First
Kitchen
- Description: Renovated Custom Cabinets & Quartzsite
- Level: First
- Dimensions: 18.0 x 25.0
Laundry
- Description: New tile & lighting
- Level: First
- Dimensions: 7.0 x 14.0
Living room
- Description: Living or Office/Study
- Level: First
- Dimensions: 13.0 x 14.0
Heating
- Electric, Natural Gas, Zoned
Cooling
- Zoned
Appliances
- Included: Dishwasher, Exhaust Fan, Gas Cooking, Disposal, Gas Water Heater, Ice Maker, Refrigerator, Range Hood, Stove, Wine Cooler
- Laundry: Dryer Hookup
Features
- Butler's Pantry, Breakfast Area, Bay Window, Ceiling Fan(s), Cathedral Ceiling(s), Dining Area, Double Vanity, Fireplace, Granite Counters, High Ceilings, High Speed Internet, Hot Tub/Spa, Kitchen Island, Bath in Primary Bedroom, Multiple Primary Suites, Pantry, Recessed Lighting, Cable TV, Wired for Data, Walk-In Closet(s)
- Flooring: Laminate, Partially Carpeted, Tile
- Basement: Crawl Space
- Attic: Expandable,Floored,Walk-In
- Number of fireplaces: 2
- Fireplace features: Gas, Insert
Interior area
- Total interior livable area: 4,166 sqft
- Finished area above ground: 4,166
- Finished area below ground: 0
Property
Parking
- Total spaces: 3
- Parking features: Attached, Garage, Garage Door Opener, Heated Garage, Oversized, Garage Faces Rear, Two Spaces, Garage Faces Side
- Attached garage spaces: 3
Features
- Levels: Two and One Half
- Stories: 2
- Patio & porch: Rear Porch, Screened, Deck
- Exterior features: Deck, Hot Tub/Spa, Sprinkler/Irrigation
- Pool features: None
- Has spa: Yes
- Spa features: Hot Tub
- Fencing: Back Yard,Fenced,Partial
Lot
- Size: 0.65 Acres
Details
- Parcel number: 717718402000000
- Zoning description: R25
- Other equipment: Generator
Construction
Type & style
- Home type: SingleFamily
- Architectural style: Two Story,Transitional
- Property subtype: Single Family Residence
Materials
- Brick, Drywall, Frame, HardiPlank Type
Condition
- Resale
- New construction: No
- Year built: 2005
Utilities & green energy
- Sewer: Public Sewer
- Water: Public
Community & neighborhood
Security
- Security features: Smoke Detector(s)
Community
- Community features: Home Owners Association
Location
- Region: Midlothian
- Subdivision: Founders Bridge
HOA & financial
HOA
- Has HOA: Yes
- HOA fee: $483 quarterly
- Services included: Clubhouse, Common Areas, Pool(s), Recreation Facilities, Trash
Other
Other facts
- Ownership: Individuals
- Ownership type: Sole Proprietor
Price history
| Date | Event | Price |
|---|---|---|
| 11/7/2025 | Sold | $1,060,000+1%$254/sqft |
Source: | ||
| 8/26/2025 | Pending sale | $1,050,000$252/sqft |
Source: | ||
| 8/20/2025 | Listed for sale | $1,050,000+18%$252/sqft |
Source: | ||
| 5/18/2023 | Sold | $890,000-1.1%$214/sqft |
Source: | ||
| 4/11/2023 | Pending sale | $899,500$216/sqft |
Source: | ||
Public tax history
| Year | Property taxes | Tax assessment |
|---|---|---|
| 2025 | $7,968 +0.3% | $895,300 +1.4% |
| 2024 | $7,948 +7.8% | $883,100 +9% |
| 2023 | $7,373 +8.5% | $810,200 +9.7% |
Find assessor info on the county website
Neighborhood: 23113
Nearby schools
GreatSchools rating
- 7/10Bettie Weaver Elementary SchoolGrades: PK-5Distance: 2.5 mi
- 7/10Robious Middle SchoolGrades: 6-8Distance: 4.3 mi
- 6/10James River High SchoolGrades: 9-12Distance: 2.7 mi
Schools provided by the listing agent
- Elementary: Bettie Weaver
- Middle: Robious
- High: James River
Source: CVRMLS. This data may not be complete. We recommend contacting the local school district to confirm school assignments for this home.
Get a cash offer in 3 minutes
Find out how much your home could sell for in as little as 3 minutes with a no-obligation cash offer.
Estimated market value$1,064,500
Get a cash offer in 3 minutes
Find out how much your home could sell for in as little as 3 minutes with a no-obligation cash offer.
Estimated market value
$1,064,500


