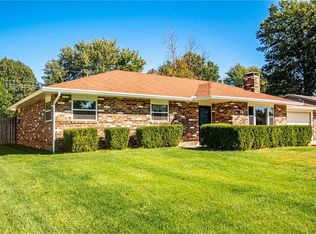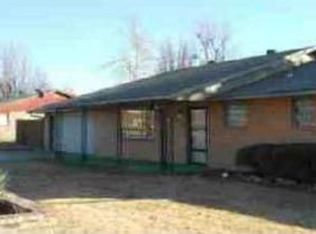Sold for $290,000
$290,000
2306 Ina Ave, Springdale, AR 72762
3beds
2,038sqft
Single Family Residence
Built in 1975
10,114.63 Square Feet Lot
$290,900 Zestimate®
$142/sqft
$2,042 Estimated rent
Home value
$290,900
$273,000 - $308,000
$2,042/mo
Zestimate® history
Loading...
Owner options
Explore your selling options
What's special
Wonderful single level home with lots of square footage for the price . Large living room with sitting area.
Open kitchen with lots of cabinets & pull out drawers . Enjoy the open carpeted sunroom with lots of window lighting . Mostly wood laminate flooring through-out . Large utility room & pantry space .
Minutes to schools, shopping & Tyson Coorporate Offices . Oversized shop/storage building , great for woodworking projects . This home has been well taken care of . sq footage includes sunroom that has CHA. Primary bathroom remodel in 2017, newer oven - 2017, roof - 2023, kitchen flooring -2025 Central heat/air- 2012
Zillow last checked: 8 hours ago
Listing updated: November 25, 2025 at 10:30pm
Listed by:
Ed Franzke 479-684-5757,
RE/MAX Associates, LLC
Bought with:
Ed Franzke, SA00045090
RE/MAX Associates, LLC
Source: ArkansasOne MLS,MLS#: 1313849 Originating MLS: Northwest Arkansas Board of REALTORS MLS
Originating MLS: Northwest Arkansas Board of REALTORS MLS
Facts & features
Interior
Bedrooms & bathrooms
- Bedrooms: 3
- Bathrooms: 2
- Full bathrooms: 2
Heating
- Central
Cooling
- Central Air
Appliances
- Included: Dishwasher, Electric Oven, Disposal, Gas Water Heater, Microwave
- Laundry: Washer Hookup, Dryer Hookup
Features
- Built-in Features, Ceiling Fan(s), Eat-in Kitchen, Pantry, Walk-In Closet(s), Window Treatments
- Flooring: Laminate, Simulated Wood
- Windows: Blinds
- Has basement: No
- Number of fireplaces: 1
- Fireplace features: Living Room
Interior area
- Total structure area: 2,038
- Total interior livable area: 2,038 sqft
Property
Parking
- Total spaces: 2
- Parking features: Attached, Garage, Garage Door Opener
- Has attached garage: Yes
- Covered spaces: 2
Features
- Levels: One
- Stories: 1
- Patio & porch: Deck
- Exterior features: Concrete Driveway
- Fencing: Partial
- Waterfront features: None
Lot
- Size: 10,114 sqft
- Features: City Lot, Landscaped, Subdivision
Details
- Additional structures: Storage
- Parcel number: 81526706000
- Zoning description: Residential
- Special conditions: None
- Wooded area: 0
Construction
Type & style
- Home type: SingleFamily
- Property subtype: Single Family Residence
Materials
- Brick
- Foundation: Slab
- Roof: Architectural,Shingle
Condition
- New construction: No
- Year built: 1975
Utilities & green energy
- Sewer: Public Sewer
- Water: Public
- Utilities for property: Cable Available, Electricity Available, Natural Gas Available, Sewer Available, Water Available
Community & neighborhood
Security
- Security features: Security System, Smoke Detector(s)
Community
- Community features: Near Schools, Shopping
Location
- Region: Springdale
- Subdivision: West Heights Add Ii
Price history
| Date | Event | Price |
|---|---|---|
| 11/20/2025 | Sold | $290,000-9.4%$142/sqft |
Source: | ||
| 10/5/2025 | Price change | $320,000-3%$157/sqft |
Source: | ||
| 7/23/2025 | Price change | $330,000-9%$162/sqft |
Source: | ||
| 7/9/2025 | Listed for sale | $362,500$178/sqft |
Source: | ||
Public tax history
| Year | Property taxes | Tax assessment |
|---|---|---|
| 2024 | $393 -16% | $17,280 |
| 2023 | $468 -12.6% | $17,280 |
| 2022 | $536 | $17,280 |
Find assessor info on the county website
Neighborhood: 72762
Nearby schools
GreatSchools rating
- 5/10Westwood Elementary SchoolGrades: PK-5Distance: 0.7 mi
- 5/10Southwest Junior High SchoolGrades: 8-9Distance: 1 mi
- 6/10Har-Ber High SchoolGrades: 9-12Distance: 2.7 mi
Schools provided by the listing agent
- District: Springdale
Source: ArkansasOne MLS. This data may not be complete. We recommend contacting the local school district to confirm school assignments for this home.
Get pre-qualified for a loan
At Zillow Home Loans, we can pre-qualify you in as little as 5 minutes with no impact to your credit score.An equal housing lender. NMLS #10287.
Sell for more on Zillow
Get a Zillow Showcase℠ listing at no additional cost and you could sell for .
$290,900
2% more+$5,818
With Zillow Showcase(estimated)$296,718

