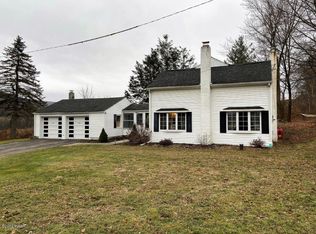Sold for $395,000 on 05/02/24
$395,000
2306 Milwaukee Rd, Clarks Summit, PA 18411
4beds
2,414sqft
Residential, Single Family Residence
Built in 1978
2 Acres Lot
$423,900 Zestimate®
$164/sqft
$3,039 Estimated rent
Home value
$423,900
$386,000 - $466,000
$3,039/mo
Zestimate® history
Loading...
Owner options
Explore your selling options
What's special
All brick 4 bedroom ranch set on a level 2 acre lot with a pond. Other amenities include central air, a 2 car garage, a covered patio, 1st floor laundry, hardwood floors, panoramic views & more!Freshly painted and new stainless steel refrigerator & dishwasher., Baths: 1 Bath Lev L,Modern,2+ Bath Lev 1, Beds: 2+ Bed 1st,1 Bed LL, SqFt Fin - Main: 1960.00, SqFt Fin - 3rd: 0.00, Tax Information: Available, Dining Area: Y, Modern Kitchen: Y, SqFt Fin - 2nd: 0.00, Additional Info: 4th bedroom is in the lower level along with one of the bathrooms.
Zillow last checked: 8 hours ago
Listing updated: September 08, 2024 at 09:02pm
Listed by:
Jim Nasser,
NASSER REAL ESTATE, INC.
Bought with:
Bonnie J. Overfield, RS359859
Century 21 Jackson Real Estate - Montrose
Source: GSBR,MLS#: 234716
Facts & features
Interior
Bedrooms & bathrooms
- Bedrooms: 4
- Bathrooms: 4
- Full bathrooms: 3
- 1/2 bathrooms: 1
Primary bedroom
- Area: 169 Square Feet
- Dimensions: 13 x 13
Bedroom 2
- Area: 192 Square Feet
- Dimensions: 16 x 12
Bedroom 3
- Area: 144 Square Feet
- Dimensions: 12 x 12
Bedroom 4
- Area: 450 Square Feet
- Dimensions: 25 x 18
Bathroom 1
- Area: 66 Square Feet
- Dimensions: 11 x 6
Bathroom 2
- Area: 48 Square Feet
- Dimensions: 8 x 6
Bathroom 3
- Area: 42 Square Feet
- Dimensions: 7 x 6
Bathroom 4
- Area: 48 Square Feet
- Dimensions: 8 x 6
Dining room
- Area: 210 Square Feet
- Dimensions: 15 x 14
Kitchen
- Area: 180 Square Feet
- Dimensions: 15 x 12
Laundry
- Area: 24 Square Feet
- Dimensions: 6 x 4
Living room
- Area: 252 Square Feet
- Dimensions: 18 x 14
Heating
- Oil
Cooling
- Central Air
Appliances
- Included: None
Features
- Flooring: Ceramic Tile, Wood, Tile
- Basement: Full,Walk-Out Access,Interior Entry
- Attic: Crawl Opening
- Number of fireplaces: 1
- Fireplace features: Gas
Interior area
- Total structure area: 2,414
- Total interior livable area: 2,414 sqft
- Finished area above ground: 1,960
- Finished area below ground: 454
Property
Parking
- Total spaces: 2
- Parking features: Asphalt, Paved, Garage Door Opener, Garage
- Garage spaces: 2
Features
- Levels: One
- Stories: 1
- Patio & porch: Covered, Patio, Deck
- Frontage length: 418.00
Lot
- Size: 2 Acres
- Dimensions: 418 x 182 x 418 x 239
- Features: Interior Lot, Pond On Lot, Landscaped
Details
- Parcel number: 13102010001
- Zoning description: Residential
Construction
Type & style
- Home type: SingleFamily
- Architectural style: Ranch
- Property subtype: Residential, Single Family Residence
Materials
- Attic/Crawl Hatchway(s) Insulated, Brick
- Roof: Composition,Wood
Condition
- New construction: No
- Year built: 1978
Utilities & green energy
- Electric: Circuit Breakers
- Sewer: Septic Tank
- Water: Well
Community & neighborhood
Location
- Region: Clarks Summit
Other
Other facts
- Listing terms: Cash,VA Loan,FHA,Conventional
- Road surface type: Paved
Price history
| Date | Event | Price |
|---|---|---|
| 5/2/2024 | Sold | $395,000-4.8%$164/sqft |
Source: | ||
| 2/28/2024 | Pending sale | $415,000$172/sqft |
Source: | ||
| 12/12/2023 | Price change | $415,000+1.5%$172/sqft |
Source: | ||
| 11/11/2023 | Pending sale | $409,000$169/sqft |
Source: | ||
| 11/7/2023 | Price change | $409,000-4.7%$169/sqft |
Source: | ||
Public tax history
| Year | Property taxes | Tax assessment |
|---|---|---|
| 2024 | $3,395 +4.9% | $16,100 |
| 2023 | $3,236 +2.1% | $16,100 |
| 2022 | $3,169 | $16,100 |
Find assessor info on the county website
Neighborhood: 18411
Nearby schools
GreatSchools rating
- 6/10Abington Heights Middle SchoolGrades: 5-8Distance: 2.6 mi
- 10/10Abington Heights High SchoolGrades: 9-12Distance: 4.5 mi
- 8/10Newton-Ransom SchoolGrades: K-4Distance: 2.6 mi

Get pre-qualified for a loan
At Zillow Home Loans, we can pre-qualify you in as little as 5 minutes with no impact to your credit score.An equal housing lender. NMLS #10287.
Sell for more on Zillow
Get a free Zillow Showcase℠ listing and you could sell for .
$423,900
2% more+ $8,478
With Zillow Showcase(estimated)
$432,378