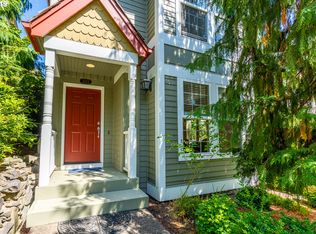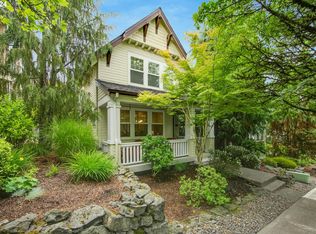Sold
$590,000
2306 NW Miller Rd, Portland, OR 97229
3beds
2,024sqft
Residential, Condominium
Built in 2002
-- sqft lot
$587,700 Zestimate®
$292/sqft
$3,473 Estimated rent
Home value
$587,700
$552,000 - $623,000
$3,473/mo
Zestimate® history
Loading...
Owner options
Explore your selling options
What's special
Welcome to your new home in the highly sought-after Forest Heights Neighborhood! This meticulously maintained, two-story traditional detached condo offers 3 bedrooms, 2.5 bathrooms, and over 2,000 sq ft of modern living space including a 2-car finished garage. Over the past few years, this residence has undergone extensive updates, including fresh paint, upgraded faucets and fixtures, new SS appliances, water heater, and a high-efficiency furnace and AC, etc. Too many to list here! The stunning refinished hardwood floors add an enduring sense to the interior, it feels like stepping into a brand new home. Situated on a corner lot, you'll appreciate the accessibility and easy in-out with serene views of mature rhododendrons, maples and lush evergreens. Plus, the convenience factor is unbeatable, with private walking trails, parks a coffee shop, market, and a top-rated elementary school all less than a quarter mile away. All the luxury and tranquility of a detached home, with convenience and ease-of-maintenance of a condo in this safe NW Portland area. Your opportunity to own a turnkey home in this prime location doesn't happen very often and is a big plus! Call for your private showing today.
Zillow last checked: 8 hours ago
Listing updated: December 21, 2023 at 07:19am
Listed by:
Andrew Johnson neportland@johnlscott.com,
John L. Scott Portland Central
Bought with:
Julee Bean, 201208618
Corcoran Prime
Source: RMLS (OR),MLS#: 23265456
Facts & features
Interior
Bedrooms & bathrooms
- Bedrooms: 3
- Bathrooms: 3
- Full bathrooms: 2
- Partial bathrooms: 1
- Main level bathrooms: 1
Primary bedroom
- Features: Bathroom, Ceiling Fan, Closet Organizer, Skylight, Double Sinks, Vaulted Ceiling, Walkin Shower, Wallto Wall Carpet
- Level: Upper
Bedroom 2
- Features: Ceiling Fan, Closet, Vaulted Ceiling, Wallto Wall Carpet
- Level: Upper
Bedroom 3
- Features: Closet, Wallto Wall Carpet
- Level: Upper
Dining room
- Features: Exterior Entry, Patio
- Level: Main
Kitchen
- Features: Builtin Range, Dishwasher, Disposal, Eat Bar, Gas Appliances, Hardwood Floors, Microwave, Free Standing Refrigerator, Marble
- Level: Main
Living room
- Features: Fireplace, Hardwood Floors
- Level: Main
Heating
- Forced Air 90, Fireplace(s)
Cooling
- Central Air
Appliances
- Included: Built-In Range, Dishwasher, Free-Standing Refrigerator, Gas Appliances, Microwave, Stainless Steel Appliance(s), Washer/Dryer, Disposal, Gas Water Heater
- Laundry: Laundry Room
Features
- Ceiling Fan(s), High Ceilings, Vaulted Ceiling(s), Closet, Eat Bar, Marble, Bathroom, Closet Organizer, Double Vanity, Walkin Shower
- Flooring: Hardwood, Wall to Wall Carpet
- Windows: Double Pane Windows, Vinyl Frames, Skylight(s)
- Basement: Crawl Space
- Number of fireplaces: 1
- Fireplace features: Gas
Interior area
- Total structure area: 2,024
- Total interior livable area: 2,024 sqft
Property
Parking
- Total spaces: 2
- Parking features: Driveway, Other, Garage Door Opener, Condo Garage (Attached), Attached
- Attached garage spaces: 2
- Has uncovered spaces: Yes
Features
- Levels: Two
- Stories: 2
- Patio & porch: Covered Patio, Porch, Patio
- Exterior features: Exterior Entry
- Has spa: Yes
- Spa features: Bath
- Has view: Yes
- View description: Trees/Woods
Lot
- Features: Corner Lot, Gentle Sloping, Trees
Details
- Parcel number: R524107
Construction
Type & style
- Home type: Condo
- Architectural style: Traditional
- Property subtype: Residential, Condominium
Materials
- Cement Siding
- Foundation: Concrete Perimeter
- Roof: Composition
Condition
- Resale
- New construction: No
- Year built: 2002
Utilities & green energy
- Gas: Gas
- Sewer: Public Sewer
- Water: Public
- Utilities for property: Cable Connected
Community & neighborhood
Location
- Region: Portland
- Subdivision: Forest Heights, Mill Creek
HOA & financial
HOA
- Has HOA: Yes
- HOA fee: $490 monthly
- Amenities included: Commons, Exterior Maintenance, Maintenance Grounds, Management
- Second HOA fee: $375 annually
Other
Other facts
- Listing terms: Cash,Conventional,VA Loan
- Road surface type: Paved
Price history
| Date | Event | Price |
|---|---|---|
| 12/20/2023 | Sold | $590,000-1.4%$292/sqft |
Source: | ||
| 11/29/2023 | Pending sale | $598,400$296/sqft |
Source: | ||
| 11/15/2023 | Listed for sale | $598,400+4.1%$296/sqft |
Source: | ||
| 12/17/2021 | Sold | $575,000-1.7%$284/sqft |
Source: | ||
| 11/12/2021 | Pending sale | $585,000$289/sqft |
Source: | ||
Public tax history
Tax history is unavailable.
Neighborhood: Northwest Heights
Nearby schools
GreatSchools rating
- 9/10Forest Park Elementary SchoolGrades: K-5Distance: 0.2 mi
- 5/10West Sylvan Middle SchoolGrades: 6-8Distance: 2.6 mi
- 8/10Lincoln High SchoolGrades: 9-12Distance: 4.6 mi
Schools provided by the listing agent
- Elementary: Forest Park
- Middle: West Sylvan
- High: Lincoln
Source: RMLS (OR). This data may not be complete. We recommend contacting the local school district to confirm school assignments for this home.
Get a cash offer in 3 minutes
Find out how much your home could sell for in as little as 3 minutes with a no-obligation cash offer.
Estimated market value$587,700
Get a cash offer in 3 minutes
Find out how much your home could sell for in as little as 3 minutes with a no-obligation cash offer.
Estimated market value
$587,700

