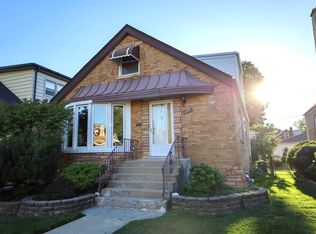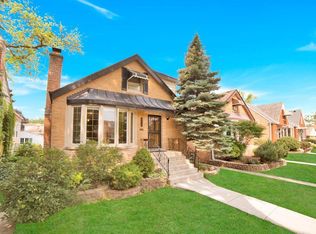Closed
$315,000
2306 S 12th Ave, North Riverside, IL 60546
3beds
1,369sqft
Single Family Residence
Built in 1950
4,375 Square Feet Lot
$358,800 Zestimate®
$230/sqft
$2,729 Estimated rent
Home value
$358,800
$341,000 - $380,000
$2,729/mo
Zestimate® history
Loading...
Owner options
Explore your selling options
What's special
Introducing for the second time on the market, this stately brick English Tudor style family home. Sunshine streams through every window. Entering through the front door is a hallway coat closet, large living room and an adjacent open dining room/play room/any use room. Exposed golden oak hardwood floors and detailed wood matching trim around doorways/window frames. 1st floor bedroom with a full clothes closet or use it as a home office. Bathroom remodeled in 2018 and gorgeous! 2 light bright spacious 2nd floor bedrooms, English angled ceilings with freshly painted soft white plaster walls and a full bath with light pink fixtures, a storage closet for extra linens. Eat in kitchen with full wood cabinetry, ample counter space, gas stove white fridge and it overlooks the deep grassy backyard. There is a large basement with laundry area on one side, utilities on another and still space for a friendly recreation area. 2-/2 car frame garage and 5" cement covered patio for summer bbq's and warm weather gatherings! Here are the updates: 2023: New belt for Dayton whole house fan that circulates out old air and brings through new fresh air! 2022: new carrier central air unit; 2018: new hot water tank; 2017: new chimney liner and tuckpointed; 2017: new timberline ultra roof on house and garage, lifetime guarantee. 2013: new Lennox furnace maintained annually. Most new windows in 2010. This home has a smooth and tasteful blend of functional originality and modern upgrades. Walk to Komarek, RB if you're young, Brookfield Zoo, Cermak Road transportation, dining and shopping, Target, Aldi, the bakery. Low property taxes! This home will be transferred in As-Is condition and it passed the village pre-sale inspection!
Zillow last checked: 8 hours ago
Listing updated: September 17, 2025 at 10:24am
Listing courtesy of:
Karen Arndt, CNC,CRS,GRI 708-305-2912,
I Know the Neighborhood LLC
Bought with:
Charles Vergara
Second City Real Estate
Source: MRED as distributed by MLS GRID,MLS#: 11998443
Facts & features
Interior
Bedrooms & bathrooms
- Bedrooms: 3
- Bathrooms: 2
- Full bathrooms: 2
Primary bedroom
- Level: Second
- Area: 210 Square Feet
- Dimensions: 15X14
Bedroom 2
- Level: Second
- Area: 196 Square Feet
- Dimensions: 14X14
Bedroom 3
- Level: Main
- Area: 132 Square Feet
- Dimensions: 11X12
Dining room
- Features: Flooring (Hardwood)
- Level: Main
- Area: 144 Square Feet
- Dimensions: 12X12
Kitchen
- Features: Kitchen (Eating Area-Table Space), Flooring (Wood Laminate)
- Level: Main
- Area: 144 Square Feet
- Dimensions: 12X12
Living room
- Features: Flooring (Hardwood)
- Level: Main
- Area: 210 Square Feet
- Dimensions: 15X14
Heating
- Natural Gas, Forced Air
Cooling
- Central Air
Appliances
- Included: Range, Dishwasher, Refrigerator, Washer, Dryer
- Laundry: Gas Dryer Hookup
Features
- 1st Floor Bedroom, 1st Floor Full Bath, Built-in Features, Open Floorplan
- Flooring: Hardwood, Laminate
- Windows: Screens, Window Treatments
- Basement: Unfinished,Full
Interior area
- Total structure area: 0
- Total interior livable area: 1,369 sqft
Property
Parking
- Total spaces: 2
- Parking features: Garage Door Opener, On Site, Garage Owned, Detached, Garage
- Garage spaces: 2
- Has uncovered spaces: Yes
Accessibility
- Accessibility features: No Disability Access
Features
- Stories: 2
- Patio & porch: Patio
Lot
- Size: 4,375 sqft
- Dimensions: 35X125
Details
- Parcel number: 15272129150000
- Special conditions: None
Construction
Type & style
- Home type: SingleFamily
- Architectural style: English,Tudor
- Property subtype: Single Family Residence
Materials
- Brick
- Foundation: Concrete Perimeter
- Roof: Asphalt
Condition
- New construction: No
- Year built: 1950
Details
- Builder model: ENGLISH
Utilities & green energy
- Electric: Circuit Breakers
- Sewer: Public Sewer
- Water: Lake Michigan
Community & neighborhood
Community
- Community features: Park, Curbs, Sidewalks, Street Lights, Street Paved
Location
- Region: North Riverside
- Subdivision: North Riverside
HOA & financial
HOA
- Services included: None
Other
Other facts
- Listing terms: Conventional
- Ownership: Fee Simple
Price history
| Date | Event | Price |
|---|---|---|
| 4/10/2024 | Sold | $315,000-1.3%$230/sqft |
Source: | ||
| 3/26/2024 | Pending sale | $319,000$233/sqft |
Source: | ||
| 3/16/2024 | Contingent | $319,000$233/sqft |
Source: | ||
| 3/7/2024 | Listed for sale | $319,000-1.5%$233/sqft |
Source: | ||
| 3/7/2024 | Listing removed | -- |
Source: | ||
Public tax history
| Year | Property taxes | Tax assessment |
|---|---|---|
| 2023 | $5,574 +22.5% | $26,416 +39.5% |
| 2022 | $4,551 +2.9% | $18,932 |
| 2021 | $4,423 +0.3% | $18,932 |
Find assessor info on the county website
Neighborhood: 60546
Nearby schools
GreatSchools rating
- 4/10Komarek Elementary SchoolGrades: PK-8Distance: 0.1 mi
- 10/10Riverside Brookfield Twp High SchoolGrades: 9-12Distance: 1.5 mi
Schools provided by the listing agent
- Elementary: Komarek Elementary School
- Middle: Komarek Elementary School
- High: Riverside Brookfield Twp Senior
- District: 94
Source: MRED as distributed by MLS GRID. This data may not be complete. We recommend contacting the local school district to confirm school assignments for this home.
Get a cash offer in 3 minutes
Find out how much your home could sell for in as little as 3 minutes with a no-obligation cash offer.
Estimated market value$358,800
Get a cash offer in 3 minutes
Find out how much your home could sell for in as little as 3 minutes with a no-obligation cash offer.
Estimated market value
$358,800

