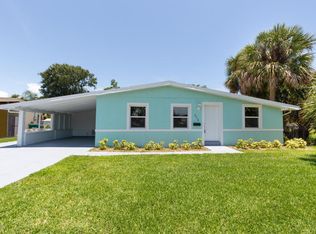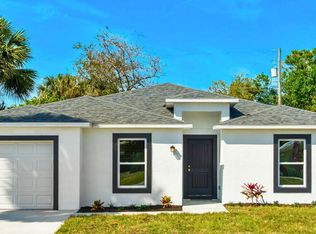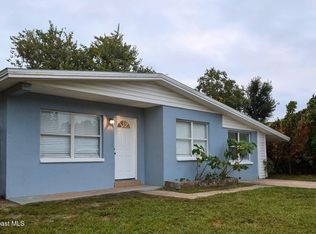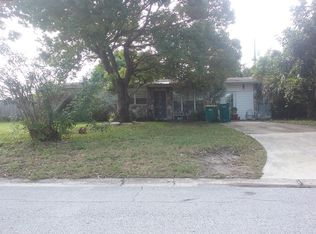Sold for $357,000 on 12/02/25
$357,000
2306 Sarno Rd, Melbourne, FL 32935
4beds
1,799sqft
Single Family Residence
Built in 2025
7,840.8 Square Feet Lot
$355,600 Zestimate®
$198/sqft
$2,481 Estimated rent
Home value
$355,600
$327,000 - $384,000
$2,481/mo
Zestimate® history
Loading...
Owner options
Explore your selling options
What's special
Why wait to build when you can move right in? BRAND NEW single-story home offers 1,799 sq. ft. of thoughtfully designed living space, blending modern style with everyday comfort. Step inside to an open-concept layout perfect for entertaining. The living area is highlighted by a tray ceiling and flows seamlessly into the gourmet kitchen featuring 42'' Shaker cabinets, stainless steel appliances, a large island, walk-in pantry, and sleek solid-surface countertops. The spacious primary suite is your private retreat, complete with dual sinks, a walk-in shower, and an expansive walk-in closet. Three additional bedrooms provide flexibility for family, guests, or a home office. Enjoy outdoor living year-round on the 16' x 12' covered patio—ideal for morning coffee, evening gatherings, or simply unwinding in your own backyard. IMPACT WINDOWS throughout offer peace of mind, energy efficiency, and storm protection. Location provides quick access to the beaches, restaurants, shopping and more
Zillow last checked: 8 hours ago
Listing updated: December 03, 2025 at 04:35am
Listed by:
Barbara Lyn 321-508-5650,
RE/MAX Elite
Bought with:
Non-Member Non-Member Out Of Area, nonmls
Non-MLS or Out of Area
Source: Space Coast AOR,MLS#: 1055947
Facts & features
Interior
Bedrooms & bathrooms
- Bedrooms: 4
- Bathrooms: 2
- Full bathrooms: 2
Heating
- Electric
Cooling
- Electric
Appliances
- Included: Dishwasher, Electric Oven, Electric Range, Electric Water Heater, Microwave, Refrigerator
- Laundry: Electric Dryer Hookup, Washer Hookup
Features
- Breakfast Bar, Ceiling Fan(s), Eat-in Kitchen, Kitchen Island, Open Floorplan, Pantry, Primary Bathroom - Shower No Tub, Walk-In Closet(s)
- Flooring: Vinyl
- Has fireplace: No
Interior area
- Total interior livable area: 1,799 sqft
Property
Parking
- Total spaces: 1
- Parking features: Attached, Garage
- Attached garage spaces: 1
Features
- Levels: One
- Stories: 1
- Patio & porch: Covered, Patio
Lot
- Size: 7,840 sqft
- Features: Other
Details
- Additional parcels included: 2720849
- Parcel number: 273719030000n.00053.00
- Special conditions: Standard
Construction
Type & style
- Home type: SingleFamily
- Property subtype: Single Family Residence
Materials
- Block
- Roof: Shingle
Condition
- New construction: Yes
- Year built: 2025
Utilities & green energy
- Sewer: Public Sewer
- Water: Public
- Utilities for property: Electricity Connected, Sewer Connected, Water Connected
Community & neighborhood
Location
- Region: Melbourne
- Subdivision: Bowe Gardens Sec J 1
Other
Other facts
- Listing terms: Cash,Conventional,FHA,VA Loan
- Road surface type: Asphalt, Paved
Price history
| Date | Event | Price |
|---|---|---|
| 12/3/2025 | Pending sale | $367,500+2.9%$204/sqft |
Source: Space Coast AOR #1055947 Report a problem | ||
| 12/2/2025 | Sold | $357,000-2.9%$198/sqft |
Source: Space Coast AOR #1055947 Report a problem | ||
| 10/16/2025 | Contingent | $367,500$204/sqft |
Source: Space Coast AOR #1055947 Report a problem | ||
| 9/1/2025 | Listed for sale | $367,500$204/sqft |
Source: Space Coast AOR #1055947 Report a problem | ||
| 9/1/2025 | Listing removed | $367,500$204/sqft |
Source: Space Coast AOR #1038900 Report a problem | ||
Public tax history
| Year | Property taxes | Tax assessment |
|---|---|---|
| 2024 | $970 -1.2% | $56,000 |
| 2023 | $982 +95% | $56,000 +60% |
| 2022 | $504 +15.2% | $35,000 +45.8% |
Find assessor info on the county website
Neighborhood: 32935
Nearby schools
GreatSchools rating
- 5/10Sabal Elementary SchoolGrades: PK-6Distance: 0.9 mi
- 3/10Lyndon B. Johnson Middle SchoolGrades: 7-8Distance: 1.4 mi
- 4/10Eau Gallie High SchoolGrades: PK,9-12Distance: 1.1 mi
Schools provided by the listing agent
- Elementary: Sabal
- Middle: Johnson
- High: Eau Gallie
Source: Space Coast AOR. This data may not be complete. We recommend contacting the local school district to confirm school assignments for this home.

Get pre-qualified for a loan
At Zillow Home Loans, we can pre-qualify you in as little as 5 minutes with no impact to your credit score.An equal housing lender. NMLS #10287.
Sell for more on Zillow
Get a free Zillow Showcase℠ listing and you could sell for .
$355,600
2% more+ $7,112
With Zillow Showcase(estimated)
$362,712


