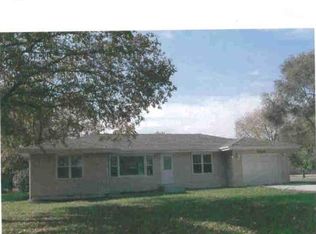Closed
$368,000
23061 S Frontage Rd W, Channahon, IL 60410
4beds
2,172sqft
Single Family Residence
Built in 1972
2.5 Acres Lot
$417,800 Zestimate®
$169/sqft
$2,722 Estimated rent
Home value
$417,800
$384,000 - $451,000
$2,722/mo
Zestimate® history
Loading...
Owner options
Explore your selling options
What's special
SELLER IS NOW LISTING TWO ADJACENT PARCELS OF PROPERTY TOGETHER!! TWO FOR ONE!! THE MAIN HOUSE IS A GREAT OPPORTUNITY FOR A RELATED LIVING SITUATION IN CHANNAHON! THE SPLIT LEVEL HOME WITH SUB BASEMENT FEATURES FOUR BEDROOMS, TWO BATHS, TWO FULL KITCHENS AND PLENTY OF LIVING SPACE. THE MAIN LIVING AREA HAS 3 BEDROOMS, ONE FULL BATH LARGE LIVING ROOM AND BONUS ROOM THAT COULD BE USED AS A DINING ROOM OR COZY SUNROOM. THE IN-LAW SUITE FEATURES THE ADDITIONAL FOURTH BEDROOM, FULL BATH, 2ND KITCHEN AND LARGE FAMILY ROOM. THE HOME HAS RADIANT HEAT AND IS ON WELL AND SEPTIC. THE FOUR CAR GARAGE HAS BEEN CONVERTED TO A WORKSHOP DREAM WITH PLENTY OF PARKING AND CIRCULAR DRIVE. THE ADJACENT 2 ACRE PARCEL IS INCLUDED AND OFFERS EVEN MORE POSSIBILITIES WITH PLENTY OF ROOM TO BUILD A SECONDARY HOME OR OUT BUILDINGS! THIS PARCEL HAS STREET ACCESS OFF OF THE FRONTAGE ROAD, CANAL STREET AND W LAWSON DRIVE. (LAND IS ALSO BEING OFFERED SEPARATELY UNDER MLS # 11945905). EASY I55 ACCESS. PROPERTY BEING CONVEYED AS-IS/WHERE-IS
Zillow last checked: 8 hours ago
Listing updated: March 08, 2024 at 09:39am
Listing courtesy of:
Toni Graf 815-263-3666,
Realty Representatives Inc
Bought with:
Joe Contreras
Karges Realty
Source: MRED as distributed by MLS GRID,MLS#: 11955077
Facts & features
Interior
Bedrooms & bathrooms
- Bedrooms: 4
- Bathrooms: 2
- Full bathrooms: 2
Primary bedroom
- Level: Second
- Area: 132 Square Feet
- Dimensions: 12X11
Bedroom 2
- Level: Second
- Area: 120 Square Feet
- Dimensions: 10X12
Bedroom 3
- Level: Second
- Area: 100 Square Feet
- Dimensions: 10X10
Bedroom 4
- Level: Lower
- Area: 108 Square Feet
- Dimensions: 9X12
Dining room
- Level: Main
- Area: 150 Square Feet
- Dimensions: 10X15
Family room
- Level: Lower
- Area: 270 Square Feet
- Dimensions: 15X18
Kitchen
- Features: Kitchen (Galley)
- Level: Main
- Area: 120 Square Feet
- Dimensions: 10X12
Kitchen 2nd
- Level: Lower
- Area: 108 Square Feet
- Dimensions: 9X12
Laundry
- Level: Lower
- Area: 270 Square Feet
- Dimensions: 15X18
Living room
- Features: Flooring (Hardwood)
- Level: Main
- Area: 288 Square Feet
- Dimensions: 18X16
Mud room
- Level: Lower
- Area: 110 Square Feet
- Dimensions: 10X11
Recreation room
- Level: Lower
- Area: 270 Square Feet
- Dimensions: 15X18
Heating
- Radiant
Cooling
- Central Air
Appliances
- Included: Range, Refrigerator, Washer, Dryer
Features
- In-Law Floorplan
- Flooring: Hardwood
- Basement: Sub-Basement,Full,Daylight
Interior area
- Total structure area: 0
- Total interior livable area: 2,172 sqft
Property
Parking
- Total spaces: 4
- Parking features: Asphalt, Garage Door Opener, On Site, Garage Owned, Detached, Garage
- Garage spaces: 4
- Has uncovered spaces: Yes
Accessibility
- Accessibility features: No Disability Access
Lot
- Size: 2.50 Acres
- Dimensions: 155X218X261
- Features: Corner Lot
Details
- Additional parcels included: 0410042030050000
- Parcel number: 0506334000090000
- Special conditions: List Broker Must Accompany
Construction
Type & style
- Home type: SingleFamily
- Property subtype: Single Family Residence
Materials
- Vinyl Siding
- Foundation: Concrete Perimeter
- Roof: Asphalt
Condition
- New construction: No
- Year built: 1972
Utilities & green energy
- Sewer: Septic Tank
- Water: Well
Community & neighborhood
Community
- Community features: Street Lights, Street Paved
Location
- Region: Channahon
HOA & financial
HOA
- Services included: None
Other
Other facts
- Listing terms: Cash
- Ownership: Fee Simple
Price history
| Date | Event | Price |
|---|---|---|
| 3/8/2024 | Sold | $368,000-4.4%$169/sqft |
Source: | ||
| 2/17/2024 | Contingent | $385,000$177/sqft |
Source: | ||
| 1/3/2024 | Price change | $385,000+28.3%$177/sqft |
Source: | ||
| 12/19/2023 | Price change | $300,000-33.3%$138/sqft |
Source: | ||
| 9/14/2023 | Listed for sale | $450,000$207/sqft |
Source: | ||
Public tax history
| Year | Property taxes | Tax assessment |
|---|---|---|
| 2023 | $1,682 +7.9% | $20,833 +6.6% |
| 2022 | $1,558 +6.9% | $19,538 +5.8% |
| 2021 | $1,458 +3.5% | $18,467 +2.2% |
Find assessor info on the county website
Neighborhood: 60410
Nearby schools
GreatSchools rating
- NAN B Galloway Elementary SchoolGrades: PK-2Distance: 1.8 mi
- 9/10Channahon Junior High SchoolGrades: 7-8Distance: 1.7 mi
- 9/10Minooka Community High SchoolGrades: 9-12Distance: 3.5 mi
Schools provided by the listing agent
- District: 30C
Source: MRED as distributed by MLS GRID. This data may not be complete. We recommend contacting the local school district to confirm school assignments for this home.
Get a cash offer in 3 minutes
Find out how much your home could sell for in as little as 3 minutes with a no-obligation cash offer.
Estimated market value$417,800
Get a cash offer in 3 minutes
Find out how much your home could sell for in as little as 3 minutes with a no-obligation cash offer.
Estimated market value
$417,800
