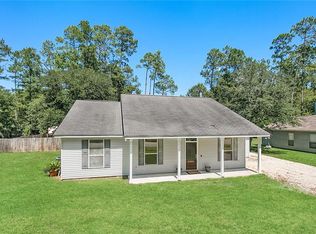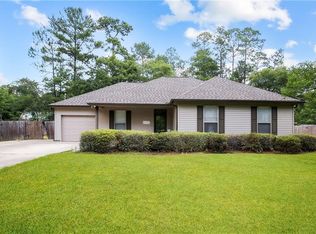Closed
Price Unknown
23065 Robert Rd, Mandeville, LA 70471
3beds
1,596sqft
Single Family Residence
Built in 2006
0.52 Acres Lot
$283,900 Zestimate®
$--/sqft
$2,128 Estimated rent
Maximize your home sale
Get more eyes on your listing so you can sell faster and for more.
Home value
$283,900
$264,000 - $304,000
$2,128/mo
Zestimate® history
Loading...
Owner options
Explore your selling options
What's special
Charming 3 bdrm/2 bath home plus office and/or storage room situated on .52 acres in Mandeville 70471 zip. Offers 3 yrs old roof, screened back patio and extended covered patio or carport use. Interior features include tray ceiling in living room and primary bedroom; wood burning fireplace, stainless appliances, tile counters, lots of cabinetry, NO CARPET, FLOOD ZONE X, NO HOMEOWNER RESTRICTIONS. Washer, Dryer and Refrigerator are included in sale if written in contract. Wired for small generator. Feel like you're living in the country but only minutes from interstate 12, shopping, restaurants, etc. Conveniently located off Highway 59 before Abita Springs. A MUST SEE!!
Zillow last checked: 8 hours ago
Listing updated: July 09, 2024 at 08:54am
Listed by:
Jean Begovich 985-502-8508,
Come Home Realty LLC
Bought with:
Connie Quave
Homesmart Realty South
Source: GSREIN,MLS#: 2449323
Facts & features
Interior
Bedrooms & bathrooms
- Bedrooms: 3
- Bathrooms: 2
- Full bathrooms: 2
Primary bedroom
- Description: Flooring: Plank,Simulated Wood
- Level: Lower
- Dimensions: 14.1670 x 13.5000
Bedroom
- Description: Flooring: Plank,Simulated Wood
- Level: Lower
- Dimensions: 11.0417 x 10.5000
Bedroom
- Description: Flooring: Plank,Simulated Wood
- Level: Lower
- Dimensions: 12.3300 x 12.4100
Dining room
- Description: Flooring: Tile
- Level: Lower
- Dimensions: 9.9000 x 11.7000
Kitchen
- Description: Flooring: Tile
- Level: Lower
- Dimensions: 12.5000 x 11.2500
Laundry
- Description: Flooring: Tile
- Level: Lower
- Dimensions: 3.6000 x 90.5000
Living room
- Description: Flooring: Plank,Simulated Wood
- Level: Lower
- Dimensions: 18.4600 x 16.3300
Office
- Description: Flooring: Tile
- Level: Lower
- Dimensions: 10.5000 x 7.0000
Heating
- Central
Cooling
- Central Air, 1 Unit
Appliances
- Included: Dryer, Dishwasher, Disposal, Microwave, Oven, Range, Refrigerator, Washer
- Laundry: Washer Hookup, Dryer Hookup
Features
- Attic, Tray Ceiling(s), Ceiling Fan(s), Jetted Tub, Pantry, Pull Down Attic Stairs, Stainless Steel Appliances
- Windows: Screens
- Attic: Pull Down Stairs
- Has fireplace: Yes
- Fireplace features: Wood Burning
Interior area
- Total structure area: 1,932
- Total interior livable area: 1,596 sqft
Property
Parking
- Parking features: Carport, Garage, One Space
- Has garage: Yes
- Has carport: Yes
Features
- Levels: One
- Stories: 1
- Patio & porch: Concrete, Covered, Porch, Screened
- Exterior features: Enclosed Porch
- Pool features: None
Lot
- Size: 0.52 Acres
- Dimensions: 228.28 x 289.15 x 178.12
- Features: Irregular Lot, Outside City Limits
Details
- Parcel number: 54177
- Special conditions: None
Construction
Type & style
- Home type: SingleFamily
- Architectural style: Traditional
- Property subtype: Single Family Residence
Materials
- Vinyl Siding
- Foundation: Slab
- Roof: Shingle
Condition
- Very Good Condition
- Year built: 2006
Details
- Builder name: Yar
Utilities & green energy
- Sewer: Treatment Plant
- Water: Well
Community & neighborhood
Security
- Security features: Smoke Detector(s)
Location
- Region: Mandeville
- Subdivision: Litolf
HOA & financial
HOA
- Has HOA: No
- Association name: N/A
Price history
| Date | Event | Price |
|---|---|---|
| 7/8/2024 | Sold | -- |
Source: | ||
| 6/29/2024 | Pending sale | $285,000$179/sqft |
Source: | ||
| 6/18/2024 | Contingent | $285,000$179/sqft |
Source: | ||
| 5/21/2024 | Listed for sale | $285,000+14%$179/sqft |
Source: | ||
| 5/21/2021 | Sold | -- |
Source: | ||
Public tax history
| Year | Property taxes | Tax assessment |
|---|---|---|
| 2024 | $1,771 +4.2% | $17,991 +8.5% |
| 2023 | $1,700 | $16,577 |
| 2022 | $1,700 +96% | $16,577 +17.9% |
Find assessor info on the county website
Neighborhood: 70471
Nearby schools
GreatSchools rating
- 7/10Abita Springs Middle SchoolGrades: 4-6Distance: 2.6 mi
- 7/10Fontainebleau Junior High SchoolGrades: 7-8Distance: 2.7 mi
- 8/10Fontainebleau High SchoolGrades: 9-12Distance: 2.5 mi

