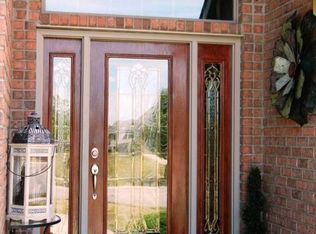Closed
$480,500
2307 Calais Rd, Fort Wayne, IN 46814
4beds
3,324sqft
Single Family Residence
Built in 2002
0.32 Acres Lot
$447,900 Zestimate®
$--/sqft
$3,043 Estimated rent
Home value
$447,900
$421,000 - $475,000
$3,043/mo
Zestimate® history
Loading...
Owner options
Explore your selling options
What's special
Are you looking for a well maintained house in Southwest Schools with loads of updates and hoping to find one on a cul-de-sac street? Make this stunning four bedroom three and a half bath place your next home! Step through the front door into the two story foyer and let the trendy colors and natural light draw you in to the primary living space. To your right you will find a nice size formal dining room with bay window. In the great room you will find a gas log fireplace, cathedral ceiling and open concept view of the kitchen and breakfast room. Make your way in to the kitchen where you will find ample cabinet storage, counter prep space, granite counter tops, tile backsplash and a pantry. Beyond the kitchen you will find a laundry room with utility sink and folding counter. Across the home you will find a large primary bedroom with on-suite bathroom and walk-in closet. Upstairs you will find three additional bedrooms, a hallway bathroom and large closet. In the lower level you will find a massive recreational room with daylight windows, den or office, a second large hobby room and a full bathroom. Outside you will find a large deck, private landscaped back yard and a fence. Updates include a roof in 2017, whole house generator in 2019 and new Carrier HVAC in 2021! Located in the popular Bridgewater neighborhood and mere minutes from grocery, retail and restaurants. Priced to sell at $435,000!
Zillow last checked: 8 hours ago
Listing updated: November 07, 2023 at 09:07am
Listed by:
Troy Wieland Cell:260-403-2594,
Wieland Real Estate
Bought with:
Emily Smith, RB16001923
DeSoto Real Estate
Source: IRMLS,MLS#: 202333393
Facts & features
Interior
Bedrooms & bathrooms
- Bedrooms: 4
- Bathrooms: 4
- Full bathrooms: 3
- 1/2 bathrooms: 1
- Main level bedrooms: 1
Bedroom 1
- Level: Main
Bedroom 2
- Level: Upper
Dining room
- Level: Main
- Area: 132
- Dimensions: 12 x 11
Kitchen
- Level: Main
- Area: 132
- Dimensions: 11 x 12
Living room
- Level: Main
- Area: 342
- Dimensions: 18 x 19
Office
- Level: Lower
- Area: 143
- Dimensions: 11 x 13
Heating
- Natural Gas, Forced Air
Cooling
- Central Air
Appliances
- Included: Disposal, Dishwasher, Microwave, Refrigerator, Washer, Dryer-Electric, Gas Range, Gas Water Heater
- Laundry: Dryer Hook Up Gas/Elec, Main Level
Features
- Ceiling-9+, Cathedral Ceiling(s), Tray Ceiling(s), Ceiling Fan(s), Walk-In Closet(s), Countertops-Solid Surf, Stone Counters, Entrance Foyer, Stand Up Shower, Tub/Shower Combination, Main Level Bedroom Suite, Formal Dining Room, Custom Cabinetry
- Flooring: Carpet, Tile
- Basement: Full,Concrete
- Attic: Pull Down Stairs
- Number of fireplaces: 1
- Fireplace features: Living Room, Gas Log
Interior area
- Total structure area: 3,888
- Total interior livable area: 3,324 sqft
- Finished area above ground: 2,324
- Finished area below ground: 1,000
Property
Parking
- Total spaces: 3
- Parking features: Attached
- Attached garage spaces: 3
Features
- Levels: One and One Half
- Stories: 1
- Patio & porch: Deck
- Has spa: Yes
- Spa features: Jet Tub
- Fencing: Wood
Lot
- Size: 0.32 Acres
- Dimensions: 95x145
- Features: Level
Details
- Parcel number: 021108304014.000038
Construction
Type & style
- Home type: SingleFamily
- Architectural style: Traditional
- Property subtype: Single Family Residence
Materials
- Brick, Vinyl Siding, Wood Siding
- Roof: Asphalt
Condition
- New construction: No
- Year built: 2002
Utilities & green energy
- Sewer: City
- Water: City
Community & neighborhood
Location
- Region: Fort Wayne
- Subdivision: Bridgewater
HOA & financial
HOA
- Has HOA: Yes
- HOA fee: $240 annually
Other
Other facts
- Listing terms: Cash,Conventional,FHA,VA Loan
Price history
| Date | Event | Price |
|---|---|---|
| 11/7/2023 | Sold | $480,500+10.5% |
Source: | ||
| 9/16/2023 | Pending sale | $435,000 |
Source: | ||
| 9/14/2023 | Listed for sale | $435,000+59.3% |
Source: | ||
| 6/2/2006 | Sold | $273,000+4.6% |
Source: | ||
| 10/26/2004 | Sold | $261,000 |
Source: | ||
Public tax history
| Year | Property taxes | Tax assessment |
|---|---|---|
| 2024 | $3,335 +16.3% | $456,200 +5.5% |
| 2023 | $2,867 +5.7% | $432,300 +13% |
| 2022 | $2,712 +1.3% | $382,600 +9.3% |
Find assessor info on the county website
Neighborhood: 46814
Nearby schools
GreatSchools rating
- 6/10Covington Elementary SchoolGrades: K-5Distance: 0.4 mi
- 6/10Woodside Middle SchoolGrades: 6-8Distance: 0.4 mi
- 10/10Homestead Senior High SchoolGrades: 9-12Distance: 2.2 mi
Schools provided by the listing agent
- Elementary: Covington
- Middle: Woodside
- High: Homestead
- District: MSD of Southwest Allen Cnty
Source: IRMLS. This data may not be complete. We recommend contacting the local school district to confirm school assignments for this home.
Get pre-qualified for a loan
At Zillow Home Loans, we can pre-qualify you in as little as 5 minutes with no impact to your credit score.An equal housing lender. NMLS #10287.
Sell with ease on Zillow
Get a Zillow Showcase℠ listing at no additional cost and you could sell for —faster.
$447,900
2% more+$8,958
With Zillow Showcase(estimated)$456,858
