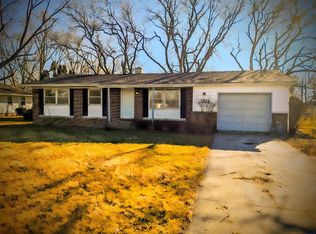Closed
$239,900
2307 Dunkelberg Rd, Fort Wayne, IN 46819
3beds
2,908sqft
Single Family Residence
Built in 1951
0.88 Acres Lot
$245,700 Zestimate®
$--/sqft
$1,823 Estimated rent
Home value
$245,700
$221,000 - $273,000
$1,823/mo
Zestimate® history
Loading...
Owner options
Explore your selling options
What's special
Looking for some space with a country-like feel, yet close enough to the city to enjoy its amenities? Well, this home is ready for you! This 3 bedroom, 1.5 bathroom home sits on just under one acre. The home has a full, finished basement for extra space too! Not to mention, this home has many updates! New roof in 2023. New furnace in 2021. Exterior painted summer 2024. Replacement windows throughout house w/ transferable warranty (except 3 season room). Large 3 season room. Whole house generator. New Kitchen Flooring, coffee bar area and painted light blue cabinets. AC/Furnace serviced annually. Water Softener rented - $36/month. Kitchen appliances (about 5 years old) remain but aren't warranted. This home has lots to offer but also has potential for you to make it your very own. Schedule a showing today!
Zillow last checked: 8 hours ago
Listing updated: December 05, 2024 at 06:16am
Listed by:
Courtney Ousley 260-489-2000,
North Eastern Group Realty
Bought with:
Cecilia Espinoza, RB19000200
Espinoza Realtors
Source: IRMLS,MLS#: 202441676
Facts & features
Interior
Bedrooms & bathrooms
- Bedrooms: 3
- Bathrooms: 2
- Full bathrooms: 1
- 1/2 bathrooms: 1
- Main level bedrooms: 3
Bedroom 1
- Level: Main
Bedroom 2
- Level: Main
Dining room
- Level: Main
- Area: 110
- Dimensions: 11 x 10
Family room
- Level: Lower
- Area: 448
- Dimensions: 32 x 14
Kitchen
- Level: Main
- Area: 210
- Dimensions: 15 x 14
Living room
- Level: Main
- Area: 300
- Dimensions: 20 x 15
Office
- Area: 0
- Dimensions: 0 x 0
Heating
- Natural Gas, Forced Air
Cooling
- Central Air
Appliances
- Included: Range/Oven Hook Up Elec, Dishwasher, Refrigerator, Washer, Dryer-Gas, Electric Range, Gas Water Heater, Water Softener Rented
- Laundry: Dryer Hook Up Gas/Elec, Main Level
Features
- Ceiling Fan(s), Laminate Counters
- Flooring: Hardwood, Carpet, Tile
- Windows: Window Treatments
- Basement: Full,Finished,Concrete
- Number of fireplaces: 1
- Fireplace features: Basement
Interior area
- Total structure area: 3,220
- Total interior livable area: 2,908 sqft
- Finished area above ground: 1,610
- Finished area below ground: 1,298
Property
Parking
- Total spaces: 2
- Parking features: Attached, Garage Door Opener, Asphalt
- Attached garage spaces: 2
- Has uncovered spaces: Yes
Features
- Levels: One
- Stories: 1
- Patio & porch: Patio, Enclosed
Lot
- Size: 0.88 Acres
- Dimensions: 241x323
- Features: Level, 0-2.9999, City/Town/Suburb
Details
- Additional structures: Garden Shed
- Parcel number: 021703101008.000059
- Other equipment: Generator-Whole House
Construction
Type & style
- Home type: SingleFamily
- Architectural style: Ranch
- Property subtype: Single Family Residence
Materials
- Aluminum Siding, Brick
Condition
- New construction: No
- Year built: 1951
Utilities & green energy
- Gas: NIPSCO
- Sewer: City
- Water: Well
Community & neighborhood
Security
- Security features: Smoke Detector(s)
Location
- Region: Fort Wayne
- Subdivision: None
Other
Other facts
- Listing terms: Cash,Conventional,FHA,VA Loan
Price history
| Date | Event | Price |
|---|---|---|
| 12/4/2024 | Sold | $239,900 |
Source: | ||
| 11/5/2024 | Pending sale | $239,900 |
Source: | ||
| 10/28/2024 | Listed for sale | $239,900+129.6% |
Source: | ||
| 10/8/2014 | Sold | $104,500-19.6% |
Source: | ||
| 7/25/2014 | Listed for sale | $129,900$45/sqft |
Source: Mike Thomas Associates/F.C. Tu #201420556 Report a problem | ||
Public tax history
| Year | Property taxes | Tax assessment |
|---|---|---|
| 2024 | $1,749 +17.5% | $238,900 +13.3% |
| 2023 | $1,488 +11.5% | $210,800 +3.2% |
| 2022 | $1,335 +26% | $204,300 +13.8% |
Find assessor info on the county website
Neighborhood: 46819
Nearby schools
GreatSchools rating
- 5/10Waynedale Elementary SchoolGrades: PK-5Distance: 1.1 mi
- 3/10Miami Middle SchoolGrades: 6-8Distance: 0.6 mi
- 3/10Wayne High SchoolGrades: 9-12Distance: 1.4 mi
Schools provided by the listing agent
- Elementary: Waynedale
- Middle: Miami
- High: Wayne
- District: Fort Wayne Community
Source: IRMLS. This data may not be complete. We recommend contacting the local school district to confirm school assignments for this home.

Get pre-qualified for a loan
At Zillow Home Loans, we can pre-qualify you in as little as 5 minutes with no impact to your credit score.An equal housing lender. NMLS #10287.
Sell for more on Zillow
Get a free Zillow Showcase℠ listing and you could sell for .
$245,700
2% more+ $4,914
With Zillow Showcase(estimated)
$250,614