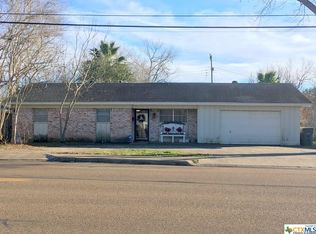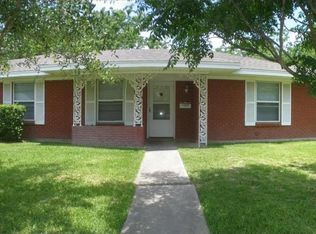Closed
Price Unknown
2307 E Airline Rd, Victoria, TX 77901
3beds
1,219sqft
Single Family Residence
Built in 1962
9,361.04 Square Feet Lot
$124,000 Zestimate®
$--/sqft
$1,574 Estimated rent
Home value
$124,000
$117,000 - $131,000
$1,574/mo
Zestimate® history
Loading...
Owner options
Explore your selling options
What's special
Welcome home to this charming house at 2307 E Airline Rd in Victoria! This lovely property features three bedrooms and two bathrooms, offering a comfortable space for everyone.
Step inside and discover a well-kept home with a great layout. You'll find handy built-in storage in the bedrooms and hallway, making it easy to keep things neat and tidy. The primary shower has been updated for a fresh feel.
Outside, you can enjoy a spacious, fenced backyard that's perfect for gathering with friends and family or simply relaxing. Plus, you'll appreciate the covered walkway and a two-car garage. Also the air conditioning units (inside and out) were installed in 2018, providing peace of mind and comfort year-round.
This wonderful home is a great opportunity to own a piece of Victoria's welcoming community. Come see for yourself!
Zillow last checked: 8 hours ago
Listing updated: December 23, 2025 at 09:24am
Listed by:
Jason Orr 361-676-1893,
Coldwell Banker D'Ann Harper
Bought with:
Beatriz Hahn, TREC #0687600
RE/MAX Land & Homes
, TREC #null
Source: Central Texas MLS,MLS#: 583731 Originating MLS: Victoria Area Association of REALTORS
Originating MLS: Victoria Area Association of REALTORS
Facts & features
Interior
Bedrooms & bathrooms
- Bedrooms: 3
- Bathrooms: 2
- Full bathrooms: 2
Heating
- Central
Cooling
- Central Air, 1 Unit
Appliances
- Included: Dishwasher, Electric Range
- Laundry: In Garage
Features
- All Bedrooms Down, Ceiling Fan(s), Pull Down Attic Stairs, Vanity, Breakfast Bar, Kitchen/Dining Combo
- Flooring: Carpet, Laminate, Vinyl
- Attic: Pull Down Stairs
- Has fireplace: No
- Fireplace features: None
Interior area
- Total interior livable area: 1,219 sqft
Property
Parking
- Total spaces: 2
- Parking features: Garage
- Garage spaces: 2
Features
- Levels: One
- Stories: 1
- Exterior features: Storage
- Pool features: None
- Fencing: Back Yard,Wood
- Has view: Yes
- View description: None
- Body of water: None
Lot
- Size: 9,361 sqft
Details
- Additional structures: Storage
- Parcel number: 41452
Construction
Type & style
- Home type: SingleFamily
- Architectural style: Traditional
- Property subtype: Single Family Residence
Materials
- Brick
- Foundation: Slab
- Roof: Composition,Shingle
Condition
- Resale
- Year built: 1962
Utilities & green energy
- Water: Public
- Utilities for property: Cable Available, Electricity Available, High Speed Internet Available, Trash Collection Public
Community & neighborhood
Community
- Community features: None
Location
- Region: Victoria
- Subdivision: Brownson Terrace I
Other
Other facts
- Listing agreement: Exclusive Right To Sell
- Listing terms: Cash,Conventional
- Road surface type: Asphalt
Price history
| Date | Event | Price |
|---|---|---|
| 12/23/2025 | Sold | -- |
Source: | ||
| 12/23/2025 | Pending sale | $149,900$123/sqft |
Source: | ||
| 12/23/2025 | Contingent | $149,900$123/sqft |
Source: | ||
| 10/8/2025 | Price change | $149,900-3.3%$123/sqft |
Source: | ||
| 8/13/2025 | Price change | $154,999-3.1%$127/sqft |
Source: | ||
Public tax history
| Year | Property taxes | Tax assessment |
|---|---|---|
| 2025 | -- | $133,220 +5.8% |
| 2024 | $1,576 -1.6% | $125,921 |
| 2023 | $1,602 -37.4% | $125,921 -4.3% |
Find assessor info on the county website
Neighborhood: 77901
Nearby schools
GreatSchools rating
- 3/10SMITH STEM ACADGrades: PK-1Distance: 0.6 mi
- 2/10STEM MIDDLEGrades: 6Distance: 1.8 mi
- 4/10Victoria East High SchoolGrades: 9-12Distance: 2 mi
Schools provided by the listing agent
- District: Victoria ISD
Source: Central Texas MLS. This data may not be complete. We recommend contacting the local school district to confirm school assignments for this home.

