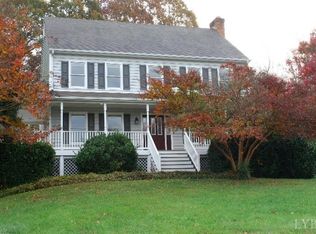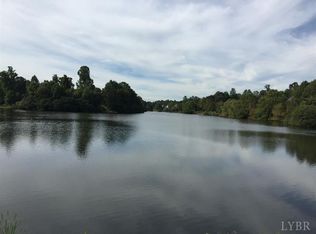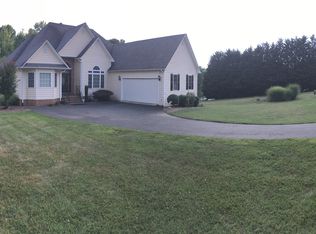Sold for $500,000 on 09/22/25
$500,000
2307 Graves Mill Rd, Forest, VA 24551
6beds
3,620sqft
Single Family Residence
Built in 1996
0.91 Acres Lot
$505,500 Zestimate®
$138/sqft
$3,706 Estimated rent
Home value
$505,500
$415,000 - $617,000
$3,706/mo
Zestimate® history
Loading...
Owner options
Explore your selling options
What's special
Welcome to 2307 Graves Mill Rd - a spacious 6-bedroom, 3.5-bathroom home that blends comfort, style, and functionality. Featuring a newly added entertainment space, perfect for family gatherings, game nights, or hosting guests. The expansive layout offers generously sized bedrooms, multiple living areas, and tasteful updates throughout.Enjoy peaceful mornings or relaxing evenings on the wrap-around porch, adding charm and outdoor living space. Located in close proximity to the community pool, this home offers both convenience and connection to neighborhood amenities. Conveniently situated near schools, shopping, and dining. A rare find with space, style, and versatility!
Zillow last checked: 8 hours ago
Listing updated: September 24, 2025 at 12:12pm
Listed by:
Sunny Manning 434-444-1984 sbmrealtor@gmail.com,
NextHome TwoFourFive
Bought with:
Michelle Wingo Stebbings, 0225030532
Century 21 ALL-SERVICE-FOR
Source: LMLS,MLS#: 360957 Originating MLS: Lynchburg Board of Realtors
Originating MLS: Lynchburg Board of Realtors
Facts & features
Interior
Bedrooms & bathrooms
- Bedrooms: 6
- Bathrooms: 4
- Full bathrooms: 3
- 1/2 bathrooms: 1
Primary bedroom
- Level: Second
- Area: 312
- Dimensions: 24 x 13
Bedroom
- Level: First
- Dimensions: 15 x 12
Bedroom 2
- Level: Second
- Area: 378
- Dimensions: 14 x 27
Bedroom 3
- Level: First
- Area: 100
- Dimensions: 10 x 10
Bedroom 4
- Level: First
- Area: 169
- Dimensions: 13 x 13
Bedroom 5
- Level: First
- Area: 169
- Dimensions: 13 x 13
Dining room
- Area: 0
- Dimensions: 0 x 0
Family room
- Area: 0
- Dimensions: 0 x 0
Great room
- Area: 0
- Dimensions: 0 x 0
Kitchen
- Level: First
- Area: 154
- Dimensions: 14 x 11
Living room
- Level: First
- Area: 273
- Dimensions: 21 x 13
Office
- Area: 0
- Dimensions: 0 x 0
Heating
- Heat Pump
Cooling
- Heat Pump, Two-Zone
Appliances
- Included: Dishwasher, Microwave, Electric Range, Refrigerator, Electric Water Heater
- Laundry: Dryer Hookup, Laundry Room, Washer Hookup
Features
- Ceiling Fan(s), Drywall, Soaking Tub, Main Level Den, Primary Bed w/Bath, Walk-In Closet(s)
- Flooring: Hardwood, Tile, Vinyl Plank
- Basement: Exterior Entry,Finished,Full,Heated,Interior Entry
- Attic: Access,Pull Down Stairs
- Number of fireplaces: 2
- Fireplace features: 2 Fireplaces, Basement
Interior area
- Total structure area: 3,620
- Total interior livable area: 3,620 sqft
- Finished area above ground: 2,472
- Finished area below ground: 1,148
Property
Parking
- Parking features: Off Street, Concrete Drive
- Has garage: Yes
- Has uncovered spaces: Yes
Features
- Levels: Two
- Patio & porch: Porch, Front Porch, Rear Porch, Side Porch
- Exterior features: Tennis Courts Nearby
- Pool features: Pool Nearby
Lot
- Size: 0.91 Acres
- Features: Close to Clubhouse
Details
- Additional structures: Other
- Parcel number: 101H1134
Construction
Type & style
- Home type: SingleFamily
- Property subtype: Single Family Residence
Materials
- Brick, Vinyl Siding
- Roof: Shingle
Condition
- Year built: 1996
Utilities & green energy
- Electric: AEP/Appalachian Powr
- Sewer: County
- Water: County
- Utilities for property: Cable Available
Community & neighborhood
Security
- Security features: Smoke Detector(s)
Location
- Region: Forest
- Subdivision: Forest Lakes
HOA & financial
HOA
- Has HOA: Yes
- HOA fee: $92 monthly
- Amenities included: Pool, Tennis Court(s)
- Services included: Lake/Pond, Neighborhood Lights
Price history
| Date | Event | Price |
|---|---|---|
| 9/22/2025 | Sold | $500,000+0%$138/sqft |
Source: | ||
| 8/5/2025 | Pending sale | $499,900$138/sqft |
Source: | ||
| 7/31/2025 | Listed for sale | $499,900+42.8%$138/sqft |
Source: | ||
| 7/30/2021 | Sold | $350,000-2.8%$97/sqft |
Source: | ||
| 7/7/2021 | Pending sale | $359,900$99/sqft |
Source: | ||
Public tax history
| Year | Property taxes | Tax assessment |
|---|---|---|
| 2025 | -- | $407,000 |
| 2024 | $1,669 | $407,000 |
| 2023 | -- | $407,000 +38.1% |
Find assessor info on the county website
Neighborhood: 24551
Nearby schools
GreatSchools rating
- 8/10Thomas Jefferson Elementary SchoolGrades: PK-5Distance: 2.6 mi
- 8/10Forest Middle SchoolGrades: 6-8Distance: 3.2 mi
- 5/10Jefferson Forest High SchoolGrades: 9-12Distance: 2.8 mi

Get pre-qualified for a loan
At Zillow Home Loans, we can pre-qualify you in as little as 5 minutes with no impact to your credit score.An equal housing lender. NMLS #10287.
Sell for more on Zillow
Get a free Zillow Showcase℠ listing and you could sell for .
$505,500
2% more+ $10,110
With Zillow Showcase(estimated)
$515,610

