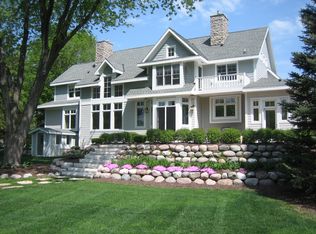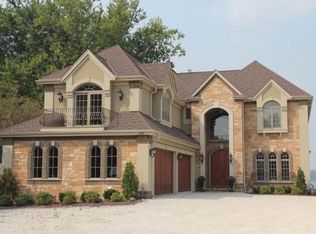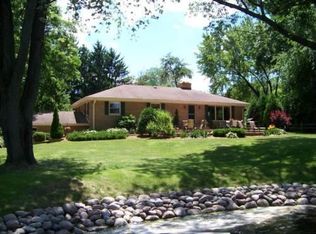Closed
$2,950,000
2307 Nagawicka ROAD, Hartland, WI 53029
5beds
5,019sqft
Single Family Residence
Built in 2015
0.48 Acres Lot
$3,178,000 Zestimate®
$588/sqft
$7,030 Estimated rent
Home value
$3,178,000
$2.96M - $3.43M
$7,030/mo
Zestimate® history
Loading...
Owner options
Explore your selling options
What's special
Nantucket Style house offers a truly remarkable living experience! 110' of level frontage on Nagawicka Lake, boasts breathtaking views & a peaceful setting! The sandbar is easily visible from the permanent pier! Professionally landscaped with multiple outdoor space options. Over 5000 SF, the interior of the property is equally impressive. Chefs kitchen, In-law suite, finished Rec room, theater room, wet bar, 2 Linear Resort Fireplaces, & sunroom. Master Suite will not disappoint with towering ceiling, private balcony, boutique style walk-in closet & spa-inspired bath! Situated on .48 acre lot, quality of construction is evident with high-end finishes throughout. See Inclusions & Features under MLS Documents. Begin enjoying this special property and the All Sports Lake!
Zillow last checked: 8 hours ago
Listing updated: November 05, 2024 at 02:53am
Listed by:
Pamela Burki hartlandfrontdesk@realtyexecutives.com,
Realty Executives - Integrity
Bought with:
Joseph C Moylan
Source: WIREX MLS,MLS#: 1879293 Originating MLS: Metro MLS
Originating MLS: Metro MLS
Facts & features
Interior
Bedrooms & bathrooms
- Bedrooms: 5
- Bathrooms: 5
- Full bathrooms: 4
- 1/2 bathrooms: 2
Primary bedroom
- Level: Upper
- Area: 224
- Dimensions: 16 x 14
Bedroom 2
- Level: Upper
- Area: 150
- Dimensions: 15 x 10
Bedroom 3
- Level: Upper
- Area: 154
- Dimensions: 14 x 11
Bedroom 4
- Level: Upper
- Area: 156
- Dimensions: 13 x 12
Bedroom 5
- Level: Upper
- Area: 480
- Dimensions: 30 x 16
Bathroom
- Features: Ceramic Tile, Master Bedroom Bath: Walk-In Shower, Master Bedroom Bath
Dining room
- Level: Main
- Area: 156
- Dimensions: 13 x 12
Family room
- Level: Main
- Area: 180
- Dimensions: 15 x 12
Kitchen
- Level: Main
- Area: 368
- Dimensions: 23 x 16
Living room
- Level: Main
- Area: 225
- Dimensions: 15 x 15
Office
- Level: Main
- Area: 165
- Dimensions: 15 x 11
Heating
- Natural Gas, Forced Air, Multiple Units
Cooling
- Central Air, Multi Units
Appliances
- Included: Dishwasher, Dryer, Microwave, Other, Oven, Range, Refrigerator, Washer, Water Softener
Features
- High Speed Internet, Pantry, Cathedral/vaulted ceiling, Walk-In Closet(s), Wet Bar, Kitchen Island
- Flooring: Wood or Sim.Wood Floors
- Basement: 8'+ Ceiling,Finished,Full
Interior area
- Total structure area: 5,019
- Total interior livable area: 5,019 sqft
Property
Parking
- Total spaces: 3.5
- Parking features: Basement Access, Garage Door Opener, Heated Garage, Attached, 3 Car
- Attached garage spaces: 3.5
Features
- Levels: Two
- Stories: 2
- Patio & porch: Deck, Patio
- Exterior features: Sprinkler System
- Has view: Yes
- View description: Water
- Has water view: Yes
- Water view: Water
- Waterfront features: Waterfront, Lake, Pier, 101-199 feet
- Body of water: Nagawicka
Lot
- Size: 0.48 Acres
- Dimensions: .48
Details
- Parcel number: DELC0755949
- Zoning: Res
Construction
Type & style
- Home type: SingleFamily
- Architectural style: Other
- Property subtype: Single Family Residence
Materials
- Fiber Cement
Condition
- 6-10 Years
- New construction: No
- Year built: 2015
Utilities & green energy
- Sewer: Public Sewer
- Water: Well
- Utilities for property: Cable Available
Community & neighborhood
Security
- Security features: Security System
Location
- Region: Hartland
- Municipality: Delafield
Price history
| Date | Event | Price |
|---|---|---|
| 7/9/2024 | Sold | $2,950,000+1.7%$588/sqft |
Source: | ||
| 6/19/2024 | Contingent | $2,900,000$578/sqft |
Source: | ||
| 6/12/2024 | Listed for sale | $2,900,000+452.4%$578/sqft |
Source: | ||
| 5/8/2015 | Sold | $525,000-12.5%$105/sqft |
Source: Public Record Report a problem | ||
| 3/19/2015 | Listed for sale | $599,9000%$120/sqft |
Source: Custom Fit Realty LLC #1409785 Report a problem | ||
Public tax history
| Year | Property taxes | Tax assessment |
|---|---|---|
| 2023 | $17,770 -3.9% | $1,906,800 |
| 2022 | $18,494 +4.3% | $1,906,800 +30.8% |
| 2021 | $17,724 -2.8% | $1,457,600 |
Find assessor info on the county website
Neighborhood: 53029
Nearby schools
GreatSchools rating
- 9/10Lake Country SchoolGrades: PK-8Distance: 1.6 mi
- 8/10Arrowhead High SchoolGrades: 9-12Distance: 3.1 mi
Schools provided by the listing agent
- Elementary: Lake Country
- High: Arrowhead
- District: Lake Country
Source: WIREX MLS. This data may not be complete. We recommend contacting the local school district to confirm school assignments for this home.
Sell for more on Zillow
Get a free Zillow Showcase℠ listing and you could sell for .
$3,178,000
2% more+ $63,560
With Zillow Showcase(estimated)
$3,241,560

