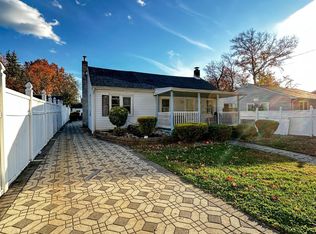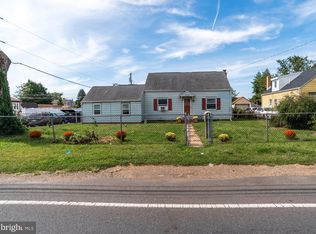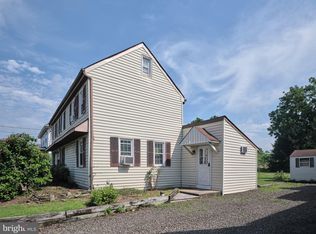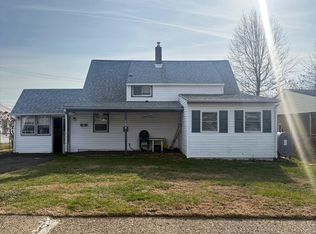Beautiful Ranch featuring 3 Bedrooms and 3 FULL Bathrooms. Enter front of home into living room with beamed ceilings, large window to leave in natural light, berber carpeting and open floor space. Hallway with 2 closets and full bathroom leads to 2 bedrooms, one being the master with walk in closet and full bathroom including jetted bathtub. Both bedrooms are a nice size and freshly painted. Kitchen features solid wood cabinetry and stainless steel appliances, ceramic tile floor and sliding doors to the backyard. Next to kitchen is laundry/mud room that has access to the basement and door to the backyard and driveway. 3rd bedroom and the 3rd Full Bathroom is located off of laundry/mudroom (could possibly be used as in-law suite). Roof and hot water heater replaced 2019. There is a large driveway and a carport on side of house. Additional parking behind the house that would fit 10 plus vehicles AND a 3 car detached garage. Above the right side of garage there is upstairs storage . There is a small bathroom in garage as well, water was turned off at its shutoff in front of garage. 2 car garage measures 23x19 the single side 23x18. Great garage for contractors, mechanic, car enthusiast, or as a workshop. Close to PA & NJ Turnpikes, I-95 , Train station. Neshaminy State Park and boat marinas as well.
For sale
Price cut: $10.9K (12/29)
$379,000
2307 State Rd, Croydon, PA 19021
3beds
1,686sqft
Est.:
Single Family Residence
Built in 1954
10,416 Square Feet Lot
$379,100 Zestimate®
$225/sqft
$-- HOA
What's special
Large drivewaySmall bathroom in garageCeramic tile floorOpen floor spaceSolid wood cabinetryStainless steel appliances
- 160 days |
- 1,331 |
- 69 |
Likely to sell faster than
Zillow last checked: 9 hours ago
Listing updated: January 05, 2026 at 03:08am
Listed by:
Colleen Fletcher 215-638-4880,
Century 21 Advantage Gold-Lower Bucks 2156384880
Source: Bright MLS,MLS#: PABU2101776
Tour with a local agent
Facts & features
Interior
Bedrooms & bathrooms
- Bedrooms: 3
- Bathrooms: 3
- Full bathrooms: 3
- Main level bathrooms: 3
- Main level bedrooms: 3
Rooms
- Room types: Bedroom 2, Bedroom 3, Kitchen, Bedroom 1, Laundry
Bedroom 1
- Features: Walk-In Closet(s), Attached Bathroom
- Level: Main
- Area: 182 Square Feet
- Dimensions: 14 x 13
Bedroom 2
- Level: Main
- Area: 143 Square Feet
- Dimensions: 13 x 11
Bedroom 3
- Level: Main
- Area: 117 Square Feet
- Dimensions: 13 x 9
Kitchen
- Features: Eat-in Kitchen
- Level: Main
- Area: 220 Square Feet
- Dimensions: 20 x 11
Laundry
- Level: Main
- Area: 100 Square Feet
- Dimensions: 10 x 10
Heating
- Forced Air, Oil
Cooling
- Central Air, Electric
Appliances
- Included: Electric Water Heater
- Laundry: Main Level, Laundry Room
Features
- Bathroom - Stall Shower, Ceiling Fan(s), Entry Level Bedroom, Exposed Beams, Walk-In Closet(s)
- Flooring: Carpet, Ceramic Tile, Vinyl
- Basement: Interior Entry,Shelving,Partial
- Has fireplace: No
Interior area
- Total structure area: 1,686
- Total interior livable area: 1,686 sqft
- Finished area above ground: 1,686
- Finished area below ground: 0
Property
Parking
- Total spaces: 15
- Parking features: Garage Faces Front, Oversized, Storage, Driveway, Private, Attached Carport, Detached, Off Street
- Garage spaces: 3
- Carport spaces: 2
- Covered spaces: 5
- Uncovered spaces: 10
Accessibility
- Accessibility features: None
Features
- Levels: One
- Stories: 1
- Exterior features: Street Lights
- Pool features: None
- Has spa: Yes
- Spa features: Bath
Lot
- Size: 10,416 Square Feet
- Dimensions: 84.00 x 124.00
Details
- Additional structures: Above Grade, Below Grade
- Parcel number: 05054002
- Zoning: C
- Special conditions: Standard
Construction
Type & style
- Home type: SingleFamily
- Architectural style: Ranch/Rambler
- Property subtype: Single Family Residence
Materials
- Frame
- Foundation: Block
Condition
- Very Good
- New construction: No
- Year built: 1954
Utilities & green energy
- Sewer: Public Sewer
- Water: Public
Community & HOA
Community
- Subdivision: Croydon
HOA
- Has HOA: No
Location
- Region: Croydon
- Municipality: BRISTOL TWP
Financial & listing details
- Price per square foot: $225/sqft
- Tax assessed value: $21,200
- Annual tax amount: $5,778
- Date on market: 7/30/2025
- Listing agreement: Exclusive Right To Sell
- Listing terms: FHA,Cash,Conventional,VA Loan
- Inclusions: Refrigerator (as Is)
- Exclusions: Washer And Dryer
- Ownership: Fee Simple
Estimated market value
$379,100
$360,000 - $398,000
$2,438/mo
Price history
Price history
| Date | Event | Price |
|---|---|---|
| 12/29/2025 | Price change | $379,000-2.8%$225/sqft |
Source: | ||
| 9/28/2025 | Price change | $389,900-2.5%$231/sqft |
Source: | ||
| 8/13/2025 | Price change | $399,900-2.5%$237/sqft |
Source: | ||
| 8/2/2025 | Listed for sale | $410,000+148.5%$243/sqft |
Source: | ||
| 1/17/2003 | Sold | $165,000+33.2%$98/sqft |
Source: Public Record Report a problem | ||
Public tax history
Public tax history
| Year | Property taxes | Tax assessment |
|---|---|---|
| 2025 | $5,778 +0.4% | $21,200 |
| 2024 | $5,757 +0.7% | $21,200 |
| 2023 | $5,715 | $21,200 |
Find assessor info on the county website
BuyAbility℠ payment
Est. payment
$2,311/mo
Principal & interest
$1815
Property taxes
$363
Home insurance
$133
Climate risks
Neighborhood: 19021
Nearby schools
GreatSchools rating
- 5/10Keystone Elementary SchoolGrades: K-5Distance: 0.4 mi
- 5/10Neil a Armstrong Middle SchoolGrades: 6-8Distance: 5.4 mi
- 2/10Truman Senior High SchoolGrades: PK,9-12Distance: 3.3 mi
Schools provided by the listing agent
- Elementary: Keystone
- High: Truman
- District: Bristol Township
Source: Bright MLS. This data may not be complete. We recommend contacting the local school district to confirm school assignments for this home.
- Loading
- Loading




