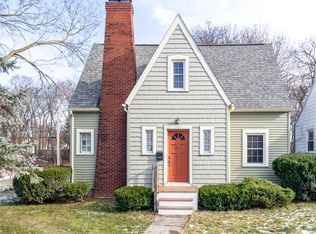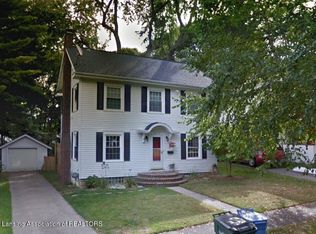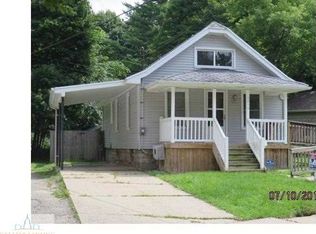Sold for $138,000
$138,000
2307 Strathmore Rd, Lansing, MI 48910
2beds
780sqft
Single Family Residence
Built in 1948
5,227.2 Square Feet Lot
$139,800 Zestimate®
$177/sqft
$1,070 Estimated rent
Home value
$139,800
$127,000 - $152,000
$1,070/mo
Zestimate® history
Loading...
Owner options
Explore your selling options
What's special
Welcome home! This adorable ranch is incredibly well maintained and sits in the heart of Greencroft Subdivision. Featuring two bedrooms, one bathroom, beautifully refinished hardwood floors, a large eat-in galley style kitchen, timeless built-in nooks and storage, a cozy covered front porch, a one car detached garage and fully fenced yard with raised beds and opportunity to design a beautiful garden space! The full (and dry!) basement and large, walk-up attic also offer so much potential for additional living space and storage space. Walking distance to McLaren Hospital & parks and a short bike ride to the Lansing River Trail and Hawk Island. Updates include newer windows, refinished hardwood floors, updated electrical, furnace (2014) and hot water heater (2014). Give us a call today for your private tour!
Zillow last checked: 8 hours ago
Listing updated: October 06, 2025 at 05:44am
Listed by:
Tara Barnard 517-225-5262,
Coldwell Banker Town & Country
Bought with:
Rayce O'Connell, 6501415604
RE/MAX Real Estate Professionals
Source: Realcomp II,MLS#: 20251029695
Facts & features
Interior
Bedrooms & bathrooms
- Bedrooms: 2
- Bathrooms: 1
- Full bathrooms: 1
Primary bedroom
- Level: Entry
- Area: 120
- Dimensions: 12 X 10
Bedroom
- Level: Entry
- Area: 96
- Dimensions: 12 X 8
Other
- Level: Entry
Kitchen
- Level: Entry
- Area: 112
- Dimensions: 16 X 7
Laundry
- Level: Basement
- Area: 360
- Dimensions: 30 X 12
Living room
- Level: Entry
- Area: 204
- Dimensions: 17 X 12
Other
- Level: Basement
- Area: 360
- Dimensions: 30 X 12
Other
- Level: Entry
- Area: 60
- Dimensions: 15 X 4
Heating
- Forced Air, Natural Gas
Cooling
- Central Air
Appliances
- Included: Dryer, Free Standing Electric Oven, Free Standing Electric Range, Free Standing Refrigerator, Washer
Features
- Basement: Full,Unfinished
- Has fireplace: No
Interior area
- Total interior livable area: 780 sqft
- Finished area above ground: 780
Property
Parking
- Total spaces: 1
- Parking features: One Car Garage, Detached
- Garage spaces: 1
Features
- Levels: One
- Stories: 1
- Entry location: GroundLevelwSteps
- Patio & porch: Covered, Enclosed, Porch
- Pool features: None
Lot
- Size: 5,227 sqft
- Dimensions: 45 x 106
Details
- Parcel number: 010128126121
- Special conditions: Short Sale No,Standard
Construction
Type & style
- Home type: SingleFamily
- Architectural style: Ranch
- Property subtype: Single Family Residence
Materials
- Aluminum Siding
- Foundation: Basement, Block
Condition
- New construction: No
- Year built: 1948
Utilities & green energy
- Sewer: Public Sewer
- Water: Other
Community & neighborhood
Location
- Region: Lansing
- Subdivision: GREENCROFT
Other
Other facts
- Listing agreement: Exclusive Right To Sell
- Listing terms: Cash,Conventional,FHA,Va Loan
Price history
| Date | Event | Price |
|---|---|---|
| 10/3/2025 | Sold | $138,000+2.2%$177/sqft |
Source: | ||
| 9/23/2025 | Pending sale | $135,000$173/sqft |
Source: | ||
| 8/21/2025 | Listed for sale | $135,000+27.4%$173/sqft |
Source: | ||
| 2/17/2023 | Sold | $106,000+1%$136/sqft |
Source: Public Record Report a problem | ||
| 1/25/2023 | Contingent | $104,900$134/sqft |
Source: Greater Lansing AOR #270929 Report a problem | ||
Public tax history
| Year | Property taxes | Tax assessment |
|---|---|---|
| 2024 | $2,007 | $50,200 +13.1% |
| 2023 | -- | $44,400 +13.3% |
| 2022 | -- | $39,200 +8% |
Find assessor info on the county website
Neighborhood: Greencroft Park
Nearby schools
GreatSchools rating
- 3/10Lyons SchoolGrades: PK-3Distance: 0.7 mi
- 3/10Everett High SchoolGrades: 7-12Distance: 1.1 mi
- 5/10Cavanaugh SchoolGrades: PK-3Distance: 1.3 mi

Get pre-qualified for a loan
At Zillow Home Loans, we can pre-qualify you in as little as 5 minutes with no impact to your credit score.An equal housing lender. NMLS #10287.


