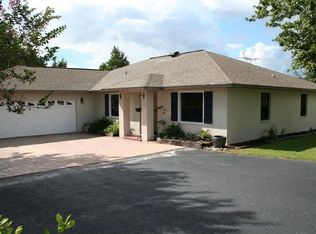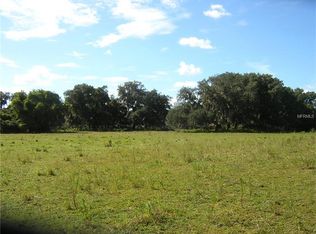Sold for $635,000
$635,000
23075 Hayman Rd, Brooksville, FL 34602
3beds
2,024sqft
Single Family Residence
Built in 1998
3.7 Acres Lot
$-- Zestimate®
$314/sqft
$3,677 Estimated rent
Home value
Not available
Estimated sales range
Not available
$3,677/mo
Zestimate® history
Loading...
Owner options
Explore your selling options
What's special
Discover your dream retreat with this stunning 3 bed, 2 bath home, nestled high on a hill over 200 feet above sea level, offering breathtaking sunset views across 3.7 acres of beautiful, horse-ready land. The grand, fenced entry makes a welcoming statement and provides plenty of room for several cars to pull in and comfortably access the gate. Enjoy the split floor plan designed for privacy and comfort. Natural light fills the formal living and dining room combo, as well as the large family room featuring high ceilings and a gas fireplace with remote for cozy evenings. The tastefully updated kitchen is a chef’s delight, equipped with stainless appliances, granite countertops, gas range, and a reverse osmosis filter, plus an eat-in area and breakfast bar for casual gatherings. Step out to the 20x22 covered lanai and custom-built cookshack, with a primo smoker, storage area, and wood-burning fireplace—perfect for outdoor entertaining! A sparkling pool invites you to relax or host guests in style, with the guest bath conveniently serving as a pool bath. The spacious primary bedroom boasts his and her walk-in closets and a luxurious ensuite bath featuring a soaking tub, walk-in shower, and dual sinks. Additional highlights include a 3-car garage, 20x12 Tuff shed, 10x10 well house with extra storage, central vac, a generator hookup, and a home warranty for peace of mind. The roof was replaced in 2020. Located just minutes from downtown Brooksville, this exceptional property blends privacy and luxury with everyday convenience—schedule your private tour today!
Zillow last checked: 8 hours ago
Listing updated: July 18, 2025 at 12:39pm
Listing Provided by:
Erica Shireman 813-713-1980,
KELLER WILLIAMS RLTY NEW TAMPA 813-994-4422
Bought with:
Kimberly Murray Bell, 619217
MURRAY BELL REAL ESTATE LLC
Source: Stellar MLS,MLS#: TB8399760 Originating MLS: Suncoast Tampa
Originating MLS: Suncoast Tampa

Facts & features
Interior
Bedrooms & bathrooms
- Bedrooms: 3
- Bathrooms: 2
- Full bathrooms: 2
Primary bedroom
- Features: Ceiling Fan(s), Walk-In Closet(s)
- Level: First
Bedroom 2
- Features: Ceiling Fan(s), Built-in Closet
- Level: First
Bedroom 3
- Features: Ceiling Fan(s), Built-in Closet
- Level: First
Dining room
- Level: First
Family room
- Features: Ceiling Fan(s)
- Level: First
Kitchen
- Features: Pantry
- Level: First
Living room
- Features: Ceiling Fan(s)
- Level: First
Heating
- Central
Cooling
- Central Air
Appliances
- Included: Dishwasher, Microwave, Range, Refrigerator
- Laundry: In Garage
Features
- High Ceilings, Kitchen/Family Room Combo, Living Room/Dining Room Combo, Primary Bedroom Main Floor, Walk-In Closet(s)
- Flooring: Carpet, Ceramic Tile, Luxury Vinyl
- Doors: Sliding Doors
- Windows: Drapes
- Has fireplace: Yes
- Fireplace features: Family Room, Outside
Interior area
- Total structure area: 3,482
- Total interior livable area: 2,024 sqft
Property
Parking
- Total spaces: 3
- Parking features: Garage - Attached
- Attached garage spaces: 3
Features
- Levels: One
- Stories: 1
- Patio & porch: Rear Porch, Screened
- Exterior features: Lighting
- Has private pool: Yes
- Pool features: Gunite, In Ground, Screen Enclosure
- Fencing: Wire,Wood
Lot
- Size: 3.70 Acres
- Features: In County
Details
- Additional structures: Shed(s)
- Parcel number: R2542319000000550090
- Zoning: ACREAGE
- Special conditions: None
Construction
Type & style
- Home type: SingleFamily
- Architectural style: Contemporary
- Property subtype: Single Family Residence
Materials
- Block
- Foundation: Slab
- Roof: Shingle
Condition
- New construction: No
- Year built: 1998
Utilities & green energy
- Sewer: Septic Tank
- Water: Well
- Utilities for property: Propane
Community & neighborhood
Location
- Region: Brooksville
- Subdivision: AC CO LINE N TO 50E/SPRG LAKE(AC08)
HOA & financial
HOA
- Has HOA: No
Other fees
- Pet fee: $0 monthly
Other financial information
- Total actual rent: 0
Other
Other facts
- Listing terms: Cash,Conventional,FHA,VA Loan
- Ownership: Fee Simple
- Road surface type: Paved
Price history
| Date | Event | Price |
|---|---|---|
| 7/18/2025 | Sold | $635,000-2.3%$314/sqft |
Source: | ||
| 6/27/2025 | Pending sale | $649,900$321/sqft |
Source: | ||
| 6/24/2025 | Listed for sale | $649,900+163.1%$321/sqft |
Source: | ||
| 8/11/2015 | Sold | $247,000$122/sqft |
Source: | ||
Public tax history
| Year | Property taxes | Tax assessment |
|---|---|---|
| 2024 | $2,768 +3.1% | $194,588 +3% |
| 2023 | $2,684 +3.4% | $188,920 +3% |
| 2022 | $2,594 +2.4% | $183,417 +5.8% |
Find assessor info on the county website
Neighborhood: 34602
Nearby schools
GreatSchools rating
- 3/10Moton Elementary SchoolGrades: PK-5Distance: 5.8 mi
- 2/10Hernando High SchoolGrades: PK,6-12Distance: 7.9 mi
- 5/10D. S. Parrott Middle SchoolGrades: 6-8Distance: 10.2 mi
Get pre-qualified for a loan
At Zillow Home Loans, we can pre-qualify you in as little as 5 minutes with no impact to your credit score.An equal housing lender. NMLS #10287.

