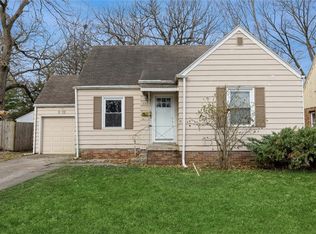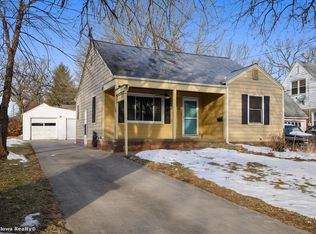Sold for $262,500 on 10/10/25
$262,500
2308 33rd St, Des Moines, IA 50310
3beds
1,253sqft
Single Family Residence
Built in 1941
8,973.36 Square Feet Lot
$262,400 Zestimate®
$209/sqft
$1,792 Estimated rent
Home value
$262,400
$249,000 - $276,000
$1,792/mo
Zestimate® history
Loading...
Owner options
Explore your selling options
What's special
Welcome to the best home on the market in Beaverdale! This move-in ready home is turnkey and ready for a new family. Beautiful hardwood floors throughout, gorgeous open kitchen with updated cabinets, granite countertops, and tile flooring. Upstairs you will find two large bedrooms and updated full bathroom. The lower level is partially finished with a family room perfect for movie nights as well as an additional ¾ bath with tile walk-in shower. Plenty of storage as well as space for your workshop. Huge fenced backyard with garage, storage shed, and chicken coop that could be included in the sale. Schedule your showing today. This Beaverdale charmer will not last long!
Zillow last checked: 8 hours ago
Listing updated: October 14, 2025 at 06:18am
Listed by:
Alexis Schossow 515-453-5900,
Iowa Realty Beaverdale
Bought with:
Carlee Glenn
Century 21 Signature
Source: DMMLS,MLS#: 725285 Originating MLS: Des Moines Area Association of REALTORS
Originating MLS: Des Moines Area Association of REALTORS
Facts & features
Interior
Bedrooms & bathrooms
- Bedrooms: 3
- Bathrooms: 3
- Full bathrooms: 1
- 3/4 bathrooms: 1
- 1/2 bathrooms: 1
- Main level bedrooms: 1
Heating
- Forced Air, Gas, Natural Gas
Cooling
- Central Air
Appliances
- Included: Dryer, Dishwasher, Microwave, Refrigerator, Stove, Washer
Features
- Separate/Formal Dining Room, Cable TV
- Flooring: Hardwood, Tile
Interior area
- Total structure area: 1,253
- Total interior livable area: 1,253 sqft
Property
Parking
- Total spaces: 1
- Parking features: Detached, Garage, One Car Garage
- Garage spaces: 1
Features
- Levels: One and One Half
- Stories: 1
- Patio & porch: Open, Patio
- Exterior features: Fully Fenced, Patio
- Fencing: Wood,Full
Lot
- Size: 8,973 sqft
- Dimensions: 55 x 163
- Features: Rectangular Lot
Details
- Parcel number: 10010146000000
- Zoning: Res
Construction
Type & style
- Home type: SingleFamily
- Architectural style: One and One Half Story,Traditional
- Property subtype: Single Family Residence
Materials
- Metal Siding
- Foundation: Block
- Roof: Asphalt,Shingle
Condition
- Year built: 1941
Utilities & green energy
- Sewer: Public Sewer
- Water: Public
Community & neighborhood
Security
- Security features: Smoke Detector(s)
Location
- Region: Des Moines
Other
Other facts
- Listing terms: Cash,Conventional,FHA,VA Loan
- Road surface type: Concrete
Price history
| Date | Event | Price |
|---|---|---|
| 10/10/2025 | Sold | $262,500-0.9%$209/sqft |
Source: | ||
| 9/5/2025 | Pending sale | $265,000$211/sqft |
Source: | ||
| 8/29/2025 | Listed for sale | $265,000+53.6%$211/sqft |
Source: | ||
| 1/31/2020 | Sold | $172,500-5%$138/sqft |
Source: | ||
| 12/27/2019 | Pending sale | $181,500$145/sqft |
Source: RE/MAX Precision #595929 Report a problem | ||
Public tax history
| Year | Property taxes | Tax assessment |
|---|---|---|
| 2024 | $4,266 -1.3% | $216,900 |
| 2023 | $4,324 +0.7% | $216,900 +18.2% |
| 2022 | $4,292 +2.1% | $183,500 |
Find assessor info on the county website
Neighborhood: Beaverdale
Nearby schools
GreatSchools rating
- 2/10Monroe Elementary SchoolGrades: K-5Distance: 0.2 mi
- 3/10Meredith Middle SchoolGrades: 6-8Distance: 1.8 mi
- 2/10Hoover High SchoolGrades: 9-12Distance: 1.8 mi
Schools provided by the listing agent
- District: Des Moines Independent
Source: DMMLS. This data may not be complete. We recommend contacting the local school district to confirm school assignments for this home.

Get pre-qualified for a loan
At Zillow Home Loans, we can pre-qualify you in as little as 5 minutes with no impact to your credit score.An equal housing lender. NMLS #10287.
Sell for more on Zillow
Get a free Zillow Showcase℠ listing and you could sell for .
$262,400
2% more+ $5,248
With Zillow Showcase(estimated)
$267,648
