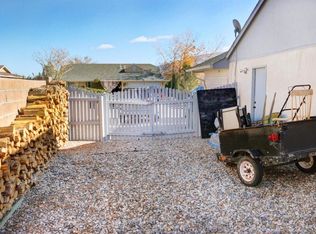Sold
Price Unknown
2308 Animas Ct NE, Rio Rancho, NM 87144
3beds
1,774sqft
Single Family Residence
Built in 1991
0.28 Acres Lot
$-- Zestimate®
$--/sqft
$2,417 Estimated rent
Home value
Not available
Estimated sales range
Not available
$2,417/mo
Zestimate® history
Loading...
Owner options
Explore your selling options
What's special
HUGE PRICE REDUCTION! Better rush to see this amazing home! Two living areas-one with cozy fireplace, vaulted ceilings, gorgeous staircase, remodeled kitchen and bathrooms and 3 bedrooms upstairs. Backyard oasis with stunning mountain views while you cool off in the amazing pool and relax in the hot tub on cool evenings! Don't miss this rare beauty!
Zillow last checked: 8 hours ago
Listing updated: July 23, 2025 at 01:59pm
Listed by:
Nicholas Raymond Pena 505-231-6296,
Keller Williams Realty,
Aaron N Diaz 505-975-9615,
Keller Williams Realty
Bought with:
Nicholas Raymond Pena, 54299
Keller Williams Realty
Source: SWMLS,MLS#: 1083830
Facts & features
Interior
Bedrooms & bathrooms
- Bedrooms: 3
- Bathrooms: 3
- Full bathrooms: 1
- 3/4 bathrooms: 1
- 1/2 bathrooms: 1
Primary bedroom
- Level: Upper
- Area: 213.06
- Dimensions: 15.9 x 13.4
Bedroom 2
- Level: Upper
- Area: 129.58
- Dimensions: 10.7 x 12.11
Bedroom 3
- Level: Upper
- Area: 115.44
- Dimensions: 10.4 x 11.1
Dining room
- Level: Main
- Area: 94.94
- Dimensions: 10.1 x 9.4
Family room
- Level: Main
- Area: 202.12
- Dimensions: 16.3 x 12.4
Kitchen
- Level: Main
- Area: 169.74
- Dimensions: 13.8 x 12.3
Living room
- Level: Main
- Area: 236.91
- Dimensions: 14.9 x 15.9
Heating
- Central, Forced Air
Cooling
- Refrigerated
Appliances
- Included: Built-In Gas Oven, Built-In Gas Range, Dryer, Microwave, Refrigerator, Washer
- Laundry: Washer Hookup, Electric Dryer Hookup, Gas Dryer Hookup
Features
- Ceiling Fan(s), Cathedral Ceiling(s), Dual Sinks, Multiple Living Areas, Pantry, Shower Only, Separate Shower
- Flooring: Laminate, Tile
- Windows: Thermal Windows
- Has basement: No
- Number of fireplaces: 1
Interior area
- Total structure area: 1,774
- Total interior livable area: 1,774 sqft
Property
Parking
- Total spaces: 2
- Parking features: Attached, Garage
- Attached garage spaces: 2
Features
- Levels: Two
- Stories: 2
- Patio & porch: Covered, Patio
- Exterior features: Fence, Private Yard
- Has private pool: Yes
- Pool features: Above Ground
- Fencing: Back Yard,Wall
- Has view: Yes
Lot
- Size: 0.28 Acres
- Features: Lawn, Landscaped, Views
Details
- Additional structures: Shed(s)
- Parcel number: R130536
- Zoning description: R-1
Construction
Type & style
- Home type: SingleFamily
- Property subtype: Single Family Residence
Materials
- Stucco
- Foundation: Slab
- Roof: Pitched,Shingle
Condition
- Resale
- New construction: No
- Year built: 1991
Details
- Builder name: Amprep
Utilities & green energy
- Sewer: Public Sewer
- Water: Public
- Utilities for property: Natural Gas Connected, Sewer Connected, Water Connected
Green energy
- Energy generation: None
Community & neighborhood
Location
- Region: Rio Rancho
Other
Other facts
- Listing terms: Cash,Conventional,FHA,VA Loan
- Road surface type: Paved
Price history
| Date | Event | Price |
|---|---|---|
| 7/23/2025 | Sold | -- |
Source: | ||
| 6/28/2025 | Pending sale | $399,500$225/sqft |
Source: | ||
| 6/27/2025 | Price change | $399,500-2.6%$225/sqft |
Source: | ||
| 6/25/2025 | Pending sale | $410,000$231/sqft |
Source: | ||
| 6/10/2025 | Price change | $410,000-3.5%$231/sqft |
Source: | ||
Public tax history
| Year | Property taxes | Tax assessment |
|---|---|---|
| 2025 | $1,617 -11.4% | $58,331 +3% |
| 2024 | $1,825 +3% | $56,632 +3% |
| 2023 | $1,772 +2.3% | $54,982 +3% |
Find assessor info on the county website
Neighborhood: River's Edge
Nearby schools
GreatSchools rating
- 6/10Sandia Vista Elementary SchoolGrades: PK-5Distance: 1.7 mi
- 8/10Mountain View Middle SchoolGrades: 6-8Distance: 2.2 mi
- 7/10V Sue Cleveland High SchoolGrades: 9-12Distance: 3.3 mi
Schools provided by the listing agent
- Elementary: Enchanted Hills
- Middle: Mountain View
- High: V. Sue Cleveland
Source: SWMLS. This data may not be complete. We recommend contacting the local school district to confirm school assignments for this home.
