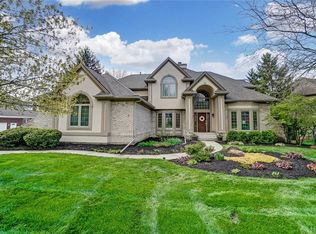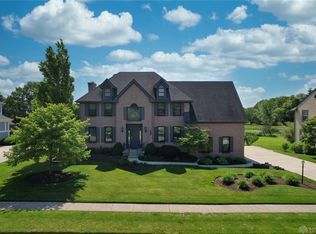Sold for $600,000
$600,000
2308 Briggs Rd, Dayton, OH 45459
4beds
3,910sqft
Single Family Residence
Built in 1991
0.8 Acres Lot
$604,600 Zestimate®
$153/sqft
$3,979 Estimated rent
Home value
$604,600
$556,000 - $659,000
$3,979/mo
Zestimate® history
Loading...
Owner options
Explore your selling options
What's special
Don't miss this beautiful 2 story with full finished basement in the desired Cheltonham subdivision. This 4-bedroom 3 1/2 bath home features a beautiful, updated deck, new floor coverings in many of the rooms, theater room, workout area and plenty of room for entertaining! The basement includes a walkout to an amazing inground heated saltwater pool and gazebo. Great location close to shopping, dining, parks. I-675, Miami Valley South and WPAFB. Ready to move in and make it your own!
Zillow last checked: 8 hours ago
Listing updated: September 04, 2025 at 07:07am
Listed by:
Wendy A McGrew (937)748-5500,
Coldwell Banker Heritage
Bought with:
Jennifer Snow-Marshall, 2021004158
Heart State Realty LLC
Source: DABR MLS,MLS#: 940326 Originating MLS: Dayton Area Board of REALTORS
Originating MLS: Dayton Area Board of REALTORS
Facts & features
Interior
Bedrooms & bathrooms
- Bedrooms: 4
- Bathrooms: 4
- Full bathrooms: 3
- 1/2 bathrooms: 1
- Main level bathrooms: 1
Primary bedroom
- Level: Second
- Dimensions: 20 x 13
Bedroom
- Level: Second
- Dimensions: 11 x 11
Bedroom
- Level: Second
- Dimensions: 13 x 12
Bedroom
- Level: Second
- Dimensions: 13 x 13
Bonus room
- Level: Second
- Dimensions: 20 x 10
Breakfast room nook
- Level: Main
- Dimensions: 11 x 10
Dining room
- Level: Main
- Dimensions: 12 x 14
Entry foyer
- Level: Main
- Dimensions: 14 x 13
Exercise room
- Level: Lower
- Dimensions: 11 x 10
Family room
- Level: Lower
- Dimensions: 15 x 13
Great room
- Level: Main
- Dimensions: 13 x 18
Kitchen
- Level: Main
- Dimensions: 12 x 10
Living room
- Level: Main
- Dimensions: 13 x 13
Media room
- Level: Lower
- Dimensions: 16 x 14
Recreation
- Level: Lower
- Dimensions: 21 x 14
Heating
- Forced Air, Natural Gas
Cooling
- Central Air
Appliances
- Included: Built-In Oven, Cooktop, Dishwasher, Microwave, Refrigerator, Gas Water Heater
Features
- Granite Counters, High Speed Internet, Jetted Tub, Kitchen Island, Kitchen/Family Room Combo, Pantry, Vaulted Ceiling(s), Walk-In Closet(s), Central Vacuum
- Windows: Wood Frames
- Basement: Finished,Walk-Out Access
- Number of fireplaces: 2
- Fireplace features: Two, Gas
Interior area
- Total structure area: 3,910
- Total interior livable area: 3,910 sqft
Property
Parking
- Total spaces: 3
- Parking features: Attached, Garage, Storage
- Attached garage spaces: 3
Features
- Levels: Two
- Stories: 2
- Patio & porch: Deck, Patio
- Exterior features: Deck, Fence, Pool, Patio, Storage
- Pool features: In Ground
Lot
- Size: 0.80 Acres
Details
- Additional structures: Shed(s)
- Parcel number: O68017190009
- Zoning: Residential
- Zoning description: Residential
Construction
Type & style
- Home type: SingleFamily
- Architectural style: Traditional
- Property subtype: Single Family Residence
Materials
- Stucco
Condition
- Year built: 1991
Utilities & green energy
- Water: Public
- Utilities for property: Sewer Available, Water Available, Cable Available
Community & neighborhood
Security
- Security features: Smoke Detector(s)
Location
- Region: Dayton
- Subdivision: Cheltenham
HOA & financial
HOA
- Has HOA: Yes
- HOA fee: $430 annually
- Services included: Association Management
Price history
| Date | Event | Price |
|---|---|---|
| 9/3/2025 | Sold | $600,000+0%$153/sqft |
Source: | ||
| 8/11/2025 | Listed for sale | $599,900$153/sqft |
Source: | ||
| 8/3/2025 | Pending sale | $599,900$153/sqft |
Source: DABR MLS #940326 Report a problem | ||
| 8/3/2025 | Contingent | $599,900$153/sqft |
Source: | ||
| 8/2/2025 | Listed for sale | $599,900+44.6%$153/sqft |
Source: | ||
Public tax history
| Year | Property taxes | Tax assessment |
|---|---|---|
| 2024 | $11,265 +9.4% | $177,650 |
| 2023 | $10,299 +2.6% | $177,650 +29.3% |
| 2022 | $10,040 -0.3% | $137,360 |
Find assessor info on the county website
Neighborhood: 45459
Nearby schools
GreatSchools rating
- NACenterville Primary Village NorthGrades: PK-1Distance: 1.8 mi
- 7/10Tower Heights Middle SchoolGrades: 6-8Distance: 2.2 mi
- 8/10Centerville High SchoolGrades: 9-12Distance: 2.2 mi
Schools provided by the listing agent
- District: Centerville
Source: DABR MLS. This data may not be complete. We recommend contacting the local school district to confirm school assignments for this home.
Get pre-qualified for a loan
At Zillow Home Loans, we can pre-qualify you in as little as 5 minutes with no impact to your credit score.An equal housing lender. NMLS #10287.
Sell for more on Zillow
Get a Zillow Showcase℠ listing at no additional cost and you could sell for .
$604,600
2% more+$12,092
With Zillow Showcase(estimated)$616,692

