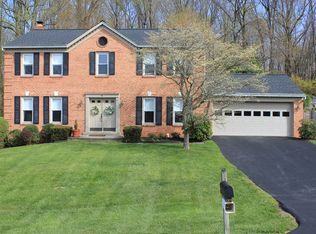Sold for $799,900
$799,900
2308 Holly Spring Dr, Silver Spring, MD 20905
4beds
3,004sqft
Single Family Residence
Built in 1984
10,391 Square Feet Lot
$804,600 Zestimate®
$266/sqft
$3,281 Estimated rent
Home value
$804,600
$740,000 - $877,000
$3,281/mo
Zestimate® history
Loading...
Owner options
Explore your selling options
What's special
Welcome to your dream home at 2308 Holly Spring, situated on a premium, tranquil, and private lot that backs up to lush trees. Rare opportunity to own this STUNNING contemporary home that effortlessly combines style and comfort. Featuring 5 bedroom and bonus rooms, and 3.5 bathrooms, this home spans three levels of luxurious design, filled with natural light through brand-new energy-efficient windows. The space is complemented by Gorgeous new flooring, custom multi-tone paint palettes, modern lighting, and stylish fixtures throughout. The spacious living and family rooms showcase a striking wood-burning stove fireplace, creating the perfect atmosphere for both relaxation and entertaining. The kitchen is a showstopper, featuring shaker cabinetry, top-tier stainless steel appliances, imported Calacatta Quartz countertops, and a designer backsplash. It opens to the rear backyard patio, ideal for casual family meals or hosting dinner parties with seamless indoor-outdoor flow. Upstairs, discover the incredible Master suite, a true retreat complete with a cozy sitting area, a large rain shower, custom designer tile, custom vanities with quartz countertops, designer fixtures, and a vast walk-in closet. Three additional bedrooms and a beautifully appointed full bathroom with matching designer elements round out the upper level. The Spectacular, fully finished basement features custom herringbone floors, a full bath, a bonus room, and a media and rec room with a custom wet bar—an entertainment paradise perfect for hosting guests or enjoying time with loved ones. This home effortlessly blends elegance, comfort, and functionality, making it the ideal place to call home. Don't miss the chance to own this exceptional property!
Zillow last checked: 8 hours ago
Listing updated: August 20, 2025 at 05:05pm
Listed by:
Andrea Perez Del Castillo 240-447-8719,
Samson Properties
Bought with:
Koy Banks, 0225247878
EXIT Landmark Realty Lorton
Source: Bright MLS,MLS#: MDMC2165674
Facts & features
Interior
Bedrooms & bathrooms
- Bedrooms: 4
- Bathrooms: 4
- Full bathrooms: 3
- 1/2 bathrooms: 1
- Main level bathrooms: 1
Bonus room
- Level: Lower
Heating
- Forced Air, Natural Gas
Cooling
- Central Air, Electric
Appliances
- Included: Gas Water Heater
Features
- Bathroom - Walk-In Shower, Breakfast Area, Built-in Features, Crown Molding, Upgraded Countertops, Walk-In Closet(s), Bar
- Windows: Energy Efficient, Insulated Windows, Low Emissivity Windows
- Basement: Finished,Windows,Interior Entry
- Number of fireplaces: 1
- Fireplace features: Wood Burning Stove
Interior area
- Total structure area: 3,992
- Total interior livable area: 3,004 sqft
- Finished area above ground: 2,016
- Finished area below ground: 988
Property
Parking
- Total spaces: 8
- Parking features: Garage Faces Front, Garage Door Opener, Inside Entrance, Attached, Driveway
- Attached garage spaces: 2
- Uncovered spaces: 6
Accessibility
- Accessibility features: None
Features
- Levels: Three
- Stories: 3
- Patio & porch: Patio
- Pool features: None
- Has view: Yes
- View description: Trees/Woods
Lot
- Size: 10,391 sqft
- Features: Backs to Trees, Premium
Details
- Additional structures: Above Grade, Below Grade
- Parcel number: 160501950306
- Zoning: RE1
- Special conditions: Standard
Construction
Type & style
- Home type: SingleFamily
- Architectural style: Colonial
- Property subtype: Single Family Residence
Materials
- Frame
- Foundation: Permanent
Condition
- New construction: No
- Year built: 1984
Utilities & green energy
- Sewer: Public Sewer
- Water: Public
Community & neighborhood
Location
- Region: Silver Spring
- Subdivision: Fairland Acres
HOA & financial
HOA
- Has HOA: Yes
- HOA fee: $400 annually
- Association name: FAIRLAND ACRES
Other
Other facts
- Listing agreement: Exclusive Right To Sell
- Listing terms: Conventional,Cash,VA Loan
- Ownership: Fee Simple
Price history
| Date | Event | Price |
|---|---|---|
| 8/20/2025 | Sold | $799,900$266/sqft |
Source: | ||
| 7/11/2025 | Listed for sale | $799,900$266/sqft |
Source: | ||
| 4/22/2025 | Contingent | $799,900$266/sqft |
Source: | ||
| 3/12/2025 | Listed for sale | $799,900+448%$266/sqft |
Source: | ||
| 7/5/2005 | Sold | $145,976$49/sqft |
Source: Public Record Report a problem | ||
Public tax history
| Year | Property taxes | Tax assessment |
|---|---|---|
| 2025 | $6,408 +18.1% | $510,200 +8.3% |
| 2024 | $5,424 +8.9% | $471,200 +9% |
| 2023 | $4,980 +4.4% | $432,200 |
Find assessor info on the county website
Neighborhood: 20905
Nearby schools
GreatSchools rating
- 5/10Cloverly Elementary SchoolGrades: PK-5Distance: 1.8 mi
- 5/10Briggs Chaney Middle SchoolGrades: 6-8Distance: 0.9 mi
- 5/10Paint Branch High SchoolGrades: 9-12Distance: 1.1 mi
Schools provided by the listing agent
- District: Montgomery County Public Schools
Source: Bright MLS. This data may not be complete. We recommend contacting the local school district to confirm school assignments for this home.

Get pre-qualified for a loan
At Zillow Home Loans, we can pre-qualify you in as little as 5 minutes with no impact to your credit score.An equal housing lender. NMLS #10287.
