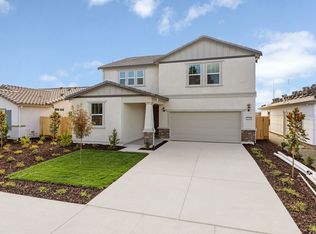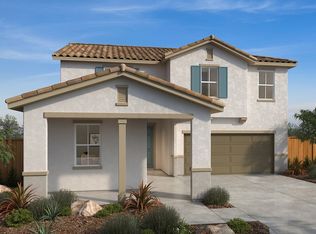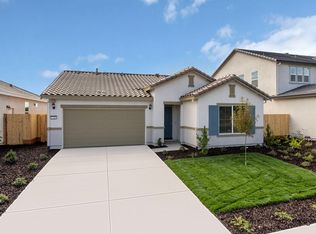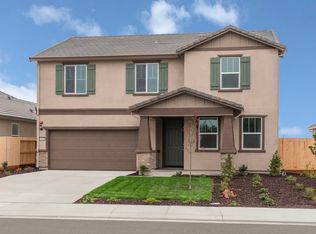This lovely, single-story home showcases an open floor plan with luxury vinyl plank flooring and a spacious great room. The modern kitchen boasts a pantry, island, Whirlpool® stainless steel appliances, elegant truffle-stained cabinets and quartz countertops. Relax in the primary suite, which features a connecting bath that offers a dual-sink vanity, linen closet, full shower and walk-in closet. Additional highlights include a solar energy system (lease or purchase available), smart thermostat and a dedicated laundry room. See sales counselor for approximate timing required for move-in ready homes.
This property is off market, which means it's not currently listed for sale or rent on Zillow. This may be different from what's available on other websites or public sources.




