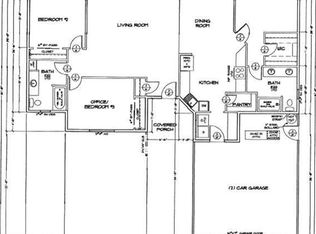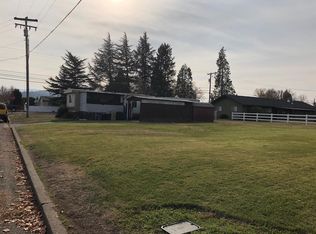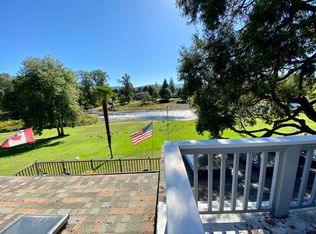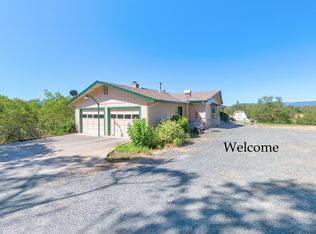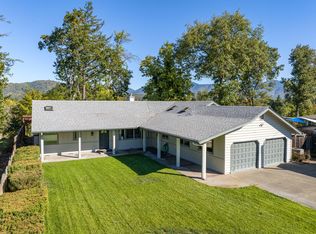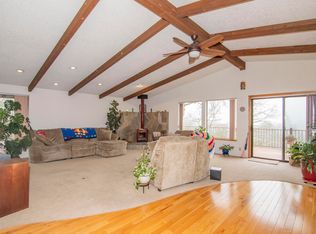This beautiful property is a ''Must See'', to appreciate all it has to offer. Unique home, 2606 sf on a .87 acre corner lot with county taxes. Sound proof between floors, high ceilings, heat & air units for each floor, vinyl windows, all upgraded electrical & plumbing and a new roof. Mature landscaping, sprinklers front & back, vinyl fencing and decks, a large cement patio for relaxing & entertaining, fenced yard and an adorable playhouse with A/C. Over 1000sf, two car garage, with a 1/2 bath and 5 additional attached rooms, including a hobby room. Roomy kitchen offering a 2nd dining space and check out the stove; It has gas burners & electric burners as well as an oven! The large addition on the main floor was used as a bedroom, but has many uses with it's own entrance. Plus County Taxes! A must see! All information deemed reliable, yet not verified. Potential buyers should perform their own due diligence into the condition and uses of this beautiful property.
Active
Price cut: $49.1K (2/21)
$649,900
2308 Lower River Rd, Grants Pass, OR 97526
3beds
3baths
2,606sqft
Est.:
Single Family Residence
Built in 1910
0.87 Acres Lot
$-- Zestimate®
$249/sqft
$-- HOA
What's special
Fenced yardUpgraded electrical and plumbingHigh ceilingsRoomy kitchenVinyl windowsMature landscapingSprinklers front and back
- 256 days |
- 1,475 |
- 42 |
Zillow last checked: 8 hours ago
Listing updated: February 22, 2026 at 11:34pm
Listed by:
RE/MAX Platinum 541-734-5500
Source: Oregon Datashare,MLS#: 220203989
Tour with a local agent
Facts & features
Interior
Bedrooms & bathrooms
- Bedrooms: 3
- Bathrooms: 3
Heating
- Electric, Heat Pump
Cooling
- Heat Pump
Appliances
- Included: Dishwasher, Dryer, Oven, Range, Refrigerator, Washer, Water Heater
Features
- Flooring: Carpet, Laminate, Tile, Vinyl
- Windows: Double Pane Windows, Vinyl Frames
- Basement: None
- Has fireplace: Yes
- Fireplace features: Gas, Living Room
- Common walls with other units/homes: No Common Walls
Interior area
- Total structure area: 2,606
- Total interior livable area: 2,606 sqft
Property
Parking
- Total spaces: 2
- Parking features: Concrete, Driveway, Garage Door Opener, Workshop in Garage
- Garage spaces: 2
- Has uncovered spaces: Yes
Features
- Levels: Two
- Stories: 2
- Patio & porch: Front Porch, Patio
- Fencing: Fenced
- Has view: Yes
- View description: Mountain(s), Territorial
Lot
- Size: 0.87 Acres
- Features: Corner Lot, Landscaped, Level, Sprinkler Timer(s), Sprinklers In Front, Sprinklers In Rear
Details
- Additional structures: Storage, Workshop
- Parcel number: R318199
- Zoning description: Rr1; Rural Res 1 Ac
- Special conditions: Standard
Construction
Type & style
- Home type: SingleFamily
- Architectural style: Other
- Property subtype: Single Family Residence
Materials
- Frame
- Foundation: Stemwall
- Roof: Composition
Condition
- New construction: No
- Year built: 1910
Utilities & green energy
- Sewer: Septic Tank, Standard Leach Field
- Water: Private, Well
Community & HOA
Community
- Security: Carbon Monoxide Detector(s), Smoke Detector(s)
HOA
- Has HOA: No
Location
- Region: Grants Pass
Financial & listing details
- Price per square foot: $249/sqft
- Tax assessed value: $361,960
- Annual tax amount: $1,309
- Date on market: 6/15/2025
- Cumulative days on market: 257 days
- Listing terms: Cash,Conventional,FHA
- Inclusions: Fridge, Range/Oven, HWH, DW
- Road surface type: Paved
Estimated market value
Not available
Estimated sales range
Not available
Not available
Price history
Price history
| Date | Event | Price |
|---|---|---|
| 2/21/2026 | Price change | $649,900-7%$249/sqft |
Source: | ||
| 11/14/2025 | Price change | $699,000-6.7%$268/sqft |
Source: | ||
| 9/25/2025 | Price change | $749,000-3.4%$287/sqft |
Source: | ||
| 7/8/2025 | Price change | $775,000-2.5%$297/sqft |
Source: | ||
| 6/15/2025 | Listed for sale | $795,000$305/sqft |
Source: | ||
Public tax history
Public tax history
| Year | Property taxes | Tax assessment |
|---|---|---|
| 2024 | $1,310 +19.2% | $180,570 +3% |
| 2023 | $1,098 +2.2% | $175,320 |
| 2022 | $1,075 -0.8% | $175,320 +6.1% |
| 2021 | $1,084 | $165,270 +3% |
| 2020 | $1,084 +4.3% | $160,460 +3% |
| 2019 | $1,039 | $155,790 +3% |
| 2018 | $1,039 +1.7% | $151,260 +3% |
| 2017 | $1,022 +18.7% | $146,860 +3% |
| 2016 | $861 | $142,590 +3% |
| 2015 | $861 +6.5% | $138,440 +3% |
| 2014 | $808 +4.2% | $134,410 +3% |
| 2013 | $775 +2.8% | $130,500 +3% |
| 2012 | $754 +3.7% | $126,700 +3% |
| 2011 | $727 +2.1% | $123,010 +3% |
| 2010 | $712 +3% | $119,430 +3% |
| 2009 | $691 +2.5% | $115,960 +3% |
| 2008 | $674 +16.6% | $112,590 +17.3% |
| 2007 | $578 +4.6% | $96,000 +6.1% |
| 2005 | $552 +1.6% | $90,500 +3% |
| 2004 | $544 +4.3% | $87,870 +3% |
| 2003 | $521 | $85,320 +3% |
| 2002 | $521 +18.8% | $82,840 +3% |
| 2001 | $439 | $80,430 |
Find assessor info on the county website
BuyAbility℠ payment
Est. payment
$3,349/mo
Principal & interest
$3051
Property taxes
$298
Climate risks
Neighborhood: 97526
Nearby schools
GreatSchools rating
- 3/10Ft Vannoy Elementary SchoolGrades: K-5Distance: 3.1 mi
- 6/10Fleming Middle SchoolGrades: 6-8Distance: 5.2 mi
- 6/10North Valley High SchoolGrades: 9-12Distance: 5.9 mi
Schools provided by the listing agent
- Elementary: Ft Vannoy Elem
- Middle: Fleming Middle
- High: North Valley High
Source: Oregon Datashare. This data may not be complete. We recommend contacting the local school district to confirm school assignments for this home.
