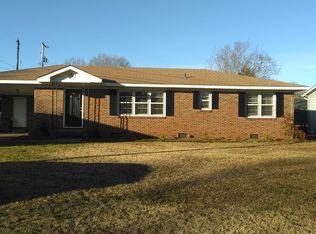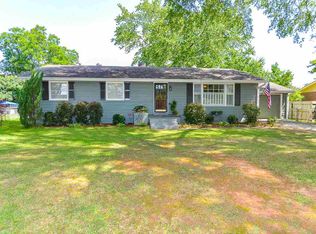Sold for $285,000 on 03/04/25
$285,000
2308 Rosemont St SE, Decatur, AL 35601
4beds
2,100sqft
Single Family Residence
Built in 1960
0.25 Acres Lot
$283,000 Zestimate®
$136/sqft
$1,929 Estimated rent
Home value
$283,000
$263,000 - $303,000
$1,929/mo
Zestimate® history
Loading...
Owner options
Explore your selling options
What's special
Eastwood Schools! Discover this charming 4-bedroom, 3-bathroom Cottage-style home with numerous updates! Recent improvements include LVP and tile flooring, a new roof, and new mini-split systems in the den and master suite addition. The kitchen and dining area feature tile floors, granite countertops, and freshly painted cabinets. Enjoy two spacious living areas, a covered patio, a single-car garage, and a detached 24x24 garage. The fenced backyard offers alley access, making this home as functional as it is delightful.
Zillow last checked: 8 hours ago
Listing updated: March 04, 2025 at 04:04pm
Listed by:
RaJane Johnson 256-476-6156,
Agency On Main
Bought with:
Galvin Gray, 112221
MeritHouse Realty
Source: ValleyMLS,MLS#: 21876877
Facts & features
Interior
Bedrooms & bathrooms
- Bedrooms: 4
- Bathrooms: 3
- Full bathrooms: 2
- 3/4 bathrooms: 1
Primary bedroom
- Features: Ceiling Fan(s), Smooth Ceiling, LVP
- Level: First
- Area: 210
- Dimensions: 15 x 14
Bedroom 2
- Features: Ceiling Fan(s), Crown Molding, Smooth Ceiling
- Level: First
- Area: 120
- Dimensions: 10 x 12
Bedroom 3
- Features: Ceiling Fan(s), Crown Molding, Smooth Ceiling
- Level: First
- Area: 169
- Dimensions: 13 x 13
Bedroom 4
- Features: Ceiling Fan(s), Crown Molding, Smooth Ceiling
- Level: First
- Area: 120
- Dimensions: 12 x 10
Primary bathroom
- Features: Ceiling Fan(s), Smooth Ceiling, Tile
- Level: First
- Area: 136
- Dimensions: 8 x 17
Dining room
- Features: Smooth Ceiling, Tile
- Level: First
- Area: 120
- Dimensions: 10 x 12
Family room
- Features: Ceiling Fan(s), Smooth Ceiling, LVP
- Level: First
- Area: 357
- Dimensions: 17 x 21
Kitchen
- Features: Eat-in Kitchen, Granite Counters, Tile
- Level: First
- Area: 192
- Dimensions: 12 x 16
Living room
- Features: Ceiling Fan(s), Smooth Ceiling, LVP
- Level: First
- Area: 192
- Dimensions: 12 x 16
Heating
- Central 1, See Remarks
Cooling
- Central 1, Other
Features
- Basement: Crawl Space
- Has fireplace: No
- Fireplace features: None
Interior area
- Total interior livable area: 2,100 sqft
Property
Parking
- Parking features: Garage-One Car, Garage-Detached, Alley Access, Driveway-Concrete
Features
- Levels: One
- Stories: 1
Lot
- Size: 0.25 Acres
- Dimensions: 76 x 140
Details
- Parcel number: 03 08 28 4 003 026.000
Construction
Type & style
- Home type: SingleFamily
- Architectural style: Ranch
- Property subtype: Single Family Residence
Condition
- New construction: No
- Year built: 1960
Utilities & green energy
- Sewer: Public Sewer
- Water: Public
Community & neighborhood
Location
- Region: Decatur
- Subdivision: Crestline Heights
Price history
| Date | Event | Price |
|---|---|---|
| 3/4/2025 | Sold | $285,000-2.4%$136/sqft |
Source: | ||
| 1/21/2025 | Contingent | $291,900$139/sqft |
Source: | ||
| 1/8/2025 | Price change | $291,900-2.4%$139/sqft |
Source: | ||
| 12/9/2024 | Listed for sale | $299,000+121.5%$142/sqft |
Source: | ||
| 9/17/2018 | Sold | $135,000+542.9%$64/sqft |
Source: Public Record Report a problem | ||
Public tax history
| Year | Property taxes | Tax assessment |
|---|---|---|
| 2024 | $786 | $18,400 |
| 2023 | $786 | $18,400 |
| 2022 | $786 +18.8% | $18,400 +17.5% |
Find assessor info on the county website
Neighborhood: 35601
Nearby schools
GreatSchools rating
- 6/10Eastwood Elementary SchoolGrades: PK-5Distance: 0.4 mi
- 4/10Decatur Middle SchoolGrades: 6-8Distance: 1.7 mi
- 5/10Decatur High SchoolGrades: 9-12Distance: 1.6 mi
Schools provided by the listing agent
- Elementary: Eastwood Elementary
- Middle: Decatur Middle School
- High: Decatur High
Source: ValleyMLS. This data may not be complete. We recommend contacting the local school district to confirm school assignments for this home.

Get pre-qualified for a loan
At Zillow Home Loans, we can pre-qualify you in as little as 5 minutes with no impact to your credit score.An equal housing lender. NMLS #10287.
Sell for more on Zillow
Get a free Zillow Showcase℠ listing and you could sell for .
$283,000
2% more+ $5,660
With Zillow Showcase(estimated)
$288,660
