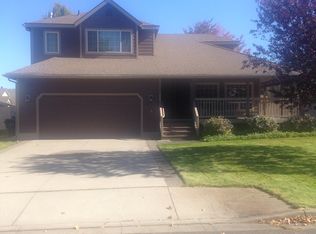Closed
$495,000
2308 S Newer Rd, Veradale, WA 99037
5beds
4baths
3,124sqft
Single Family Residence
Built in 1994
0.25 Acres Lot
$496,300 Zestimate®
$158/sqft
$2,695 Estimated rent
Home value
$496,300
$462,000 - $531,000
$2,695/mo
Zestimate® history
Loading...
Owner options
Explore your selling options
What's special
Located in the sought-after Central Valley School District, this stunning 2-story home has it all—space, style, and privacy. With 3,124 sq. ft. on a quarter-acre lot, you’ll find 5 large bedrooms, 3.5 baths, and main floor utilities for everyday ease. Entertain in the formal dining and living rooms or gather in the open family room connected to the spacious kitchen with a gas range and oversized peninsula. Step outside to your private retreat: soak in the hot tub while enjoying uninterrupted views of open fields where deer often wander—no backyard neighbors! Plus, RV parking gives you the freedom to bring your adventures home. This is the perfect blend of comfort, convenience, and Northwest living.
Zillow last checked: 8 hours ago
Listing updated: October 17, 2025 at 01:03pm
Listed by:
Morgan Baxter 509-590-9614,
Coldwell Banker Tomlinson
Source: SMLS,MLS#: 202523579
Facts & features
Interior
Bedrooms & bathrooms
- Bedrooms: 5
- Bathrooms: 4
Basement
- Level: Basement
First floor
- Level: First
- Area: 1115 Square Feet
Other
- Level: Second
- Area: 912 Square Feet
Heating
- Natural Gas, Forced Air
Cooling
- Central Air
Appliances
- Included: Water Softener, Gas Range, Dishwasher, Refrigerator, Microwave, Washer, Dryer
Features
- Cathedral Ceiling(s), Natural Woodwork
- Flooring: Wood
- Windows: Windows Vinyl, Skylight(s)
- Basement: Full,Finished,Rec/Family Area
- Number of fireplaces: 1
- Fireplace features: Gas
Interior area
- Total structure area: 3,124
- Total interior livable area: 3,124 sqft
Property
Parking
- Total spaces: 2
- Parking features: Attached, RV Access/Parking, Off Site
- Garage spaces: 2
Features
- Levels: Two
- Stories: 2
- Fencing: Fenced Yard,Fenced
- Has view: Yes
- View description: Territorial
Lot
- Size: 0.25 Acres
- Features: Sprinkler - Automatic, Level
Details
- Additional structures: Shed(s)
- Parcel number: 45261.4404
Construction
Type & style
- Home type: SingleFamily
- Architectural style: Contemporary
- Property subtype: Single Family Residence
Materials
- Siding
- Roof: Composition
Condition
- New construction: No
- Year built: 1994
Community & neighborhood
Location
- Region: Veradale
Other
Other facts
- Listing terms: FHA,VA Loan,Conventional,Cash
Price history
| Date | Event | Price |
|---|---|---|
| 10/15/2025 | Sold | $495,000-2%$158/sqft |
Source: | ||
| 9/15/2025 | Pending sale | $505,000$162/sqft |
Source: | ||
| 9/10/2025 | Price change | $505,000-9.7%$162/sqft |
Source: | ||
| 9/6/2025 | Listed for sale | $559,000-1.8%$179/sqft |
Source: | ||
| 9/5/2025 | Listing removed | $569,000$182/sqft |
Source: | ||
Public tax history
| Year | Property taxes | Tax assessment |
|---|---|---|
| 2024 | $6,258 +26.1% | $591,300 +13.6% |
| 2023 | $4,962 +2.9% | $520,300 +2.7% |
| 2022 | $4,821 +12.6% | $506,800 +26.2% |
Find assessor info on the county website
Neighborhood: 99037
Nearby schools
GreatSchools rating
- 6/10Sunrise Elementary SchoolGrades: PK-5Distance: 3.3 mi
- 6/10Evergreen Middle SchoolGrades: 6-8Distance: 0.8 mi
- 7/10Central Valley High SchoolGrades: 9-12Distance: 1 mi
Schools provided by the listing agent
- Elementary: Sunrise
- Middle: Evergreen
- High: Central Valley
- District: Central Valley
Source: SMLS. This data may not be complete. We recommend contacting the local school district to confirm school assignments for this home.

Get pre-qualified for a loan
At Zillow Home Loans, we can pre-qualify you in as little as 5 minutes with no impact to your credit score.An equal housing lender. NMLS #10287.
Sell for more on Zillow
Get a free Zillow Showcase℠ listing and you could sell for .
$496,300
2% more+ $9,926
With Zillow Showcase(estimated)
$506,226