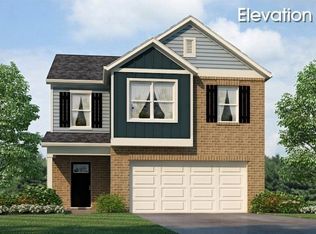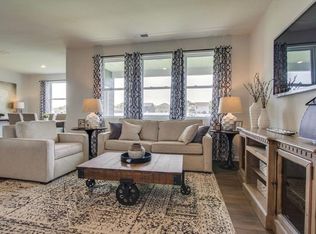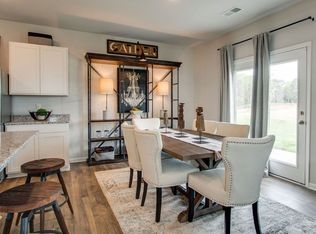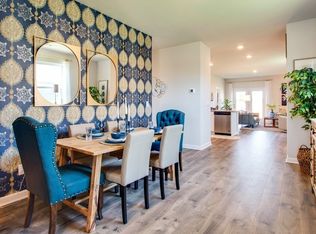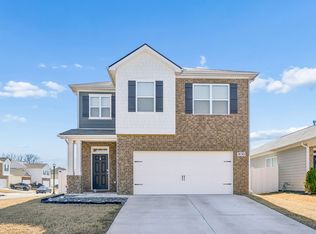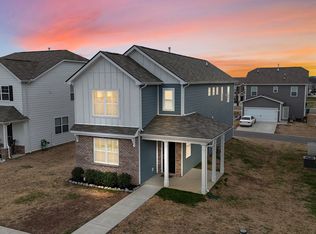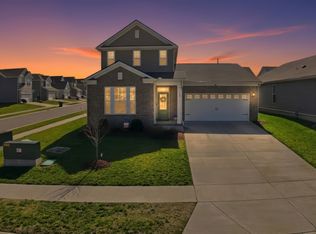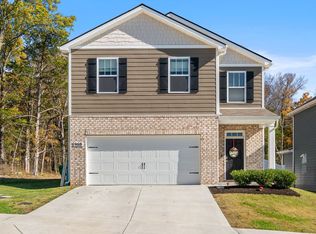Must see this 4 bed, 2.5 bath home on a Cul-De-Sac! Open concept, with lots of natural light pouring into the house. Granite countertops, clean design, white cabinets! The community boasts resort-style pool, sidewalks, playground, underground utilities, and a nature trail.
Active
$379,900
2308 Tintern Rd, Lebanon, TN 37087
4beds
1,821sqft
Est.:
Single Family Residence, Residential
Built in 2022
8,276.4 Square Feet Lot
$-- Zestimate®
$209/sqft
$46/mo HOA
What's special
Resort-style poolUnderground utilitiesOpen conceptWhite cabinetsGranite countertopsClean design
- 10 days |
- 758 |
- 42 |
Zillow last checked: 8 hours ago
Listing updated: February 22, 2026 at 02:02pm
Listing Provided by:
Keith Boykin 615-788-9356,
Jamison Durham Real Estate 615-454-0048,
William Mark Chrisawn 615-513-3509,
Jamison Durham Real Estate
Source: RealTracs MLS as distributed by MLS GRID,MLS#: 3130336
Tour with a local agent
Facts & features
Interior
Bedrooms & bathrooms
- Bedrooms: 4
- Bathrooms: 3
- Full bathrooms: 2
- 1/2 bathrooms: 1
Bedroom 1
- Area: 196 Square Feet
- Dimensions: 14x14
Bedroom 2
- Area: 130 Square Feet
- Dimensions: 10x13
Bedroom 3
- Area: 130 Square Feet
- Dimensions: 10x13
Bedroom 4
- Area: 120 Square Feet
- Dimensions: 10x12
Primary bathroom
- Features: Double Vanity
- Level: Double Vanity
Kitchen
- Features: Pantry
- Level: Pantry
- Area: 221 Square Feet
- Dimensions: 13x17
Living room
- Features: Combination
- Level: Combination
Heating
- Central, Electric, Natural Gas
Cooling
- Central Air, Electric, Gas
Appliances
- Included: Built-In Electric Oven, Gas Range, Dishwasher, Refrigerator
Features
- Flooring: Carpet, Laminate
- Basement: None
Interior area
- Total structure area: 1,821
- Total interior livable area: 1,821 sqft
- Finished area above ground: 1,821
Property
Parking
- Total spaces: 2
- Parking features: Garage Faces Front
- Attached garage spaces: 2
Features
- Levels: One
- Stories: 2
Lot
- Size: 8,276.4 Square Feet
Details
- Parcel number: 059A J 03000 000
- Special conditions: Standard
Construction
Type & style
- Home type: SingleFamily
- Property subtype: Single Family Residence, Residential
Materials
- Brick
Condition
- New construction: No
- Year built: 2022
Utilities & green energy
- Sewer: Public Sewer
- Water: Public
- Utilities for property: Electricity Available, Natural Gas Available, Water Available
Community & HOA
Community
- Subdivision: Villages Of Hunters Point Ph 5b
HOA
- Has HOA: Yes
- Services included: Recreation Facilities
- HOA fee: $46 monthly
- Second HOA fee: $250 one time
Location
- Region: Lebanon
Financial & listing details
- Price per square foot: $209/sqft
- Tax assessed value: $257,100
- Annual tax amount: $1,859
- Date on market: 2/13/2026
- Electric utility on property: Yes
Estimated market value
Not available
Estimated sales range
Not available
Not available
Price history
Price history
| Date | Event | Price |
|---|---|---|
| 2/13/2026 | Listed for sale | $379,900+2.7%$209/sqft |
Source: | ||
| 11/11/2025 | Listing removed | $369,900$203/sqft |
Source: | ||
| 7/25/2025 | Listed for sale | $369,900+4.2%$203/sqft |
Source: | ||
| 6/29/2023 | Listing removed | -- |
Source: | ||
| 2/24/2023 | Pending sale | $354,990$195/sqft |
Source: | ||
| 2/23/2023 | Listed for sale | $354,990$195/sqft |
Source: | ||
| 2/23/2023 | Pending sale | $354,990$195/sqft |
Source: | ||
| 2/3/2023 | Listed for sale | $354,990$195/sqft |
Source: | ||
Public tax history
Public tax history
| Year | Property taxes | Tax assessment |
|---|---|---|
| 2024 | $1,859 | $64,275 |
| 2023 | $1,859 | $64,275 |
Find assessor info on the county website
BuyAbility℠ payment
Est. payment
$1,931/mo
Principal & interest
$1762
Property taxes
$123
HOA Fees
$46
Climate risks
Neighborhood: 37087
Nearby schools
GreatSchools rating
- 5/10Sam Houston Elementary SchoolGrades: PK-5Distance: 0.9 mi
- 6/10Walter J. Baird Middle SchoolGrades: 6-8Distance: 1.5 mi
Schools provided by the listing agent
- Elementary: Sam Houston Elementary
- Middle: Walter J. Baird Middle School
- High: Lebanon High School
Source: RealTracs MLS as distributed by MLS GRID. This data may not be complete. We recommend contacting the local school district to confirm school assignments for this home.
