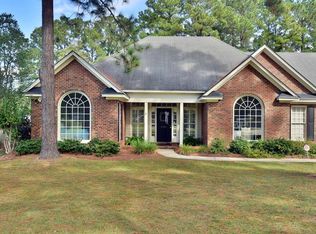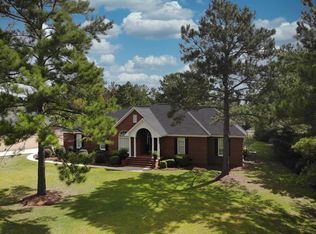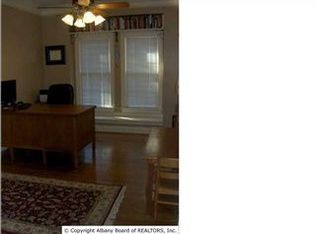Sold for $290,000
$290,000
2308 Trowbridge Rd, Albany, GA 31721
3beds
1,944sqft
Detached Single Family
Built in 2007
0.6 Acres Lot
$294,600 Zestimate®
$149/sqft
$1,600 Estimated rent
Home value
$294,600
$280,000 - $309,000
$1,600/mo
Zestimate® history
Loading...
Owner options
Explore your selling options
What's special
~ GORGEOUS VIEWS FROM YOUR BACK PORCH ~ AMAZING ALL BRICK CUSTOM BUILT HOME IN NORTHWEST ALBANY OVERLOOKING A PRIVATE 10 ACRE POND~ OPEN & AIRY FLOORPLAN ~ NEW HVAC UNIT ~ As soon as you enter this 3-bedroom 2 bath home you will be AMAZED by the exquisite foyer, 14' cathedral ceilings, beautiful hardwood flooring, and TONS of upgraded molding throughout! The family room is very spacious and boasts hardwood flooring, cathedral ceilings, recessed lighting, and a fireplace! The kitchen features custom cabinets, stainless appliances, pantry, ceramic tile floors, breakfast bar, pendant lighting, loads of countertop space and breakfast nook overlooking the pond! SEPERATE OFFICE SPACE with a bay window that could also be used for a 4th bedroom or playroom! Private luxury primary suite features a sitting area, a double trey ceiling, crown molding, a spacious walk-in closet, a large bay window, a jacuzzi tub, double vanity and a large tile walk-in shower! The two additional bedrooms are spacious and have ample closet space! The outside is a dream come true and features a double garage, a HUGE 16 x 22 covered back porch, fenced yard, storage shed/shop, Roof 7 years old and street appeal galore! The pond is an absolute treasure - Fish from your back yard - Kayak and Canoe and enjoy the scenery, all from your own backyard!
Zillow last checked: 8 hours ago
Listing updated: October 28, 2025 at 09:17am
Listed by:
Amanda Wiley & Kyla Standring Team 229-888-6670,
ERA ALL IN ONE REALTY
Bought with:
Non-Member Agent
Non Member Office
Source: SWGMLS,MLS#: 166781
Facts & features
Interior
Bedrooms & bathrooms
- Bedrooms: 3
- Bathrooms: 2
- Full bathrooms: 2
Heating
- Heat: Central Electric, Fireplace(s)
Cooling
- A/C: Central Electric, Ceiling Fan(s)
Appliances
- Included: Dishwasher, Smooth Top, Stove/Oven Electric, Stainless Steel Appliance(s), Electric Water Heater
- Laundry: Laundry Room
Features
- Crown Molding, Recessed Lighting, Open Floorplan, Pantry, Specialty Ceilings, Walk-In Closet(s), Entrance Foyer
- Flooring: Ceramic Tile, Hardwood
- Windows: Double Pane Windows
- Has fireplace: Yes
Interior area
- Total structure area: 1,944
- Total interior livable area: 1,944 sqft
Property
Parking
- Total spaces: 2
- Parking features: Double, Garage
- Garage spaces: 2
Features
- Levels: Multi/Split
- Stories: 1
- Patio & porch: Patio Covered, Patio Open
- Fencing: Back Yard,Chain Link,Privacy
- Has view: Yes
- View description: Water
- Has water view: Yes
- Water view: Water
- Waterfront features: Pond, Waterfront
Lot
- Size: 0.60 Acres
Details
- Additional structures: Storage, Workshop
- Parcel number: 00356/00008/05B
Construction
Type & style
- Home type: SingleFamily
- Architectural style: Traditional
- Property subtype: Detached Single Family
Materials
- Brick, Wood Trim
- Foundation: Slab
- Roof: Shingle
Condition
- Year built: 2007
Utilities & green energy
- Electric: Albany Utilities
- Sewer: Albany Utilities
- Water: Albany Utilities
- Utilities for property: Electricity Connected
Community & neighborhood
Security
- Security features: Smoke Detector(s)
Location
- Region: Albany
- Subdivision: Devon Trace
Other
Other facts
- Listing terms: Cash,FHA,VA Loan,Conventional
- Ownership: Individual
- Road surface type: Paved
Price history
| Date | Event | Price |
|---|---|---|
| 10/28/2025 | Sold | $290,000+3.6%$149/sqft |
Source: SWGMLS #166781 Report a problem | ||
| 9/29/2025 | Pending sale | $279,900$144/sqft |
Source: SWGMLS #166781 Report a problem | ||
| 9/26/2025 | Listed for sale | $279,900+75.6%$144/sqft |
Source: SWGMLS #166781 Report a problem | ||
| 1/22/2018 | Sold | $159,400-22.2%$82/sqft |
Source: Public Record Report a problem | ||
| 9/16/2016 | Listing removed | $205,000$105/sqft |
Source: ERA All In One Realty #134757 Report a problem | ||
Public tax history
| Year | Property taxes | Tax assessment |
|---|---|---|
| 2025 | $4,081 +6.1% | $82,600 |
| 2024 | $3,845 +31.8% | $82,600 |
| 2023 | $2,917 -16.5% | $82,600 |
Find assessor info on the county website
Neighborhood: 31721
Nearby schools
GreatSchools rating
- 6/10Lake Park Elementary SchoolGrades: PK-5Distance: 1.5 mi
- 5/10Merry Acres Middle SchoolGrades: 6-8Distance: 2.9 mi
- 5/10Westover High SchoolGrades: 9-12Distance: 1.4 mi
Get pre-qualified for a loan
At Zillow Home Loans, we can pre-qualify you in as little as 5 minutes with no impact to your credit score.An equal housing lender. NMLS #10287.
Sell for more on Zillow
Get a Zillow Showcase℠ listing at no additional cost and you could sell for .
$294,600
2% more+$5,892
With Zillow Showcase(estimated)$300,492


