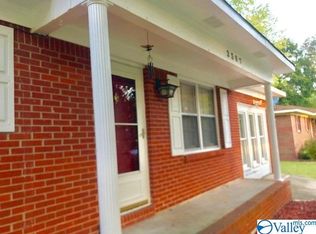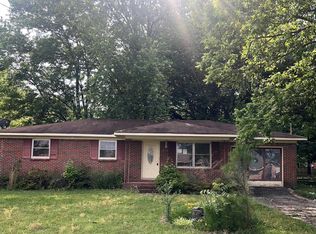Don't be fooled by what this home has to offer:New flooring, new interior paint, vinyl windows, metal roof, UPDATED KITCHEN with custom cabinets and backsplash, UPDATED BATHROOMS, new light fixtures, crown molding, OUTDOOR FIREPLACE & PATIO, HVAC appx 5 yrs old. Enjoy all of those great features along with some open concepts and spacious living areas(LARGE SUNROOM, FAMILYROOM), separate master bedroom, large backyard, nice landscap with great curb appeal and more Seller is also paying $5000 of the purchasers closing cost... CALL TODAY!!!
This property is off market, which means it's not currently listed for sale or rent on Zillow. This may be different from what's available on other websites or public sources.


