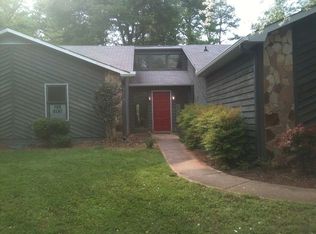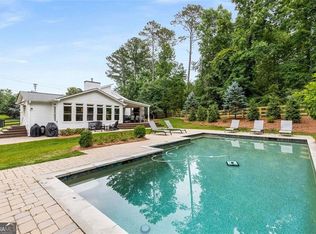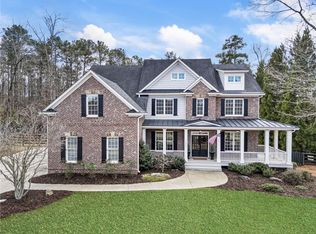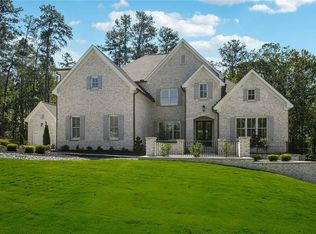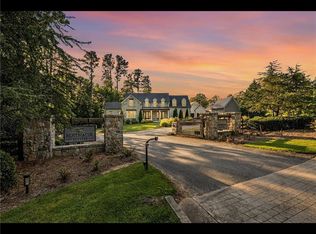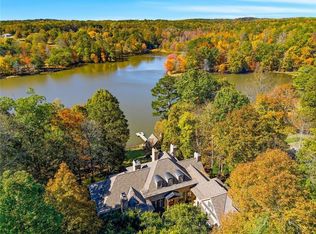This spectacular gated luxury estate in Milton was Completed in the fall of 2025. Better than New Construction, this masterpiece offers a rare opportunity to own a modern home on acreage in one of North Fulton’s most desirable locations. Privately situated at the end of a long drive on highly desired Dinsmore Road, the property delivers exceptional privacy, refined design, and resort style outdoor living just minutes from downtown Alpharetta and Crabapple. Set on nearly two acres, this home features soaring ceilings, expansive windows, and light-filled open living spaces designed for modern lifestyles and elegant entertaining. The chef’s kitchen showcases premium appliances, designer finishes, and a large island ideal for gathering. Outdoor living is equally impressive, with a covered patio, fireplace, and built-in outdoor kitchen creating the perfect setting for entertaining. The private backyard provides ample room for a future pool, making this property ideal for those seeking a private estate lifestyle in Milton.The primary suite offers a spa inspired bath and tranquil estate views, while spacious guest suites provide comfort and privacy. Thoughtful craftsmanship and high-end finishes throughout reflect quality construction and timeless design. Located near Milton City Park & Preserve, residents enjoy access to scenic trails, tennis courts, green space, and recreational amenities just minutes away as well as nearby Bell Memorial Park provides athletic fields, playgrounds, and community gathering spaces, enhancing the active outdoor lifestyle Milton is known for. Positioned in the Heart of Milton and convenient to downtown Alpharetta, Crabapple, top-rated schools, dining, and shopping, this property offers the ideal balance of privacy, land, and accessibility. The current owner hasn't even unpacked!! Take advantage of this pristine new construction home that has been enhanced by the current owner! Pool Permit Pending!
Coming soon 03/27
$3,289,000
2309 Dinsmore Rd, Milton, GA 30004
5beds
7,446sqft
Est.:
Single Family Residence, Residential
Built in 2025
1.8 Acres Lot
$3,014,100 Zestimate®
$442/sqft
$-- HOA
What's special
- 3 days |
- 511 |
- 23 |
Zillow last checked: 8 hours ago
Listing updated: February 25, 2026 at 07:49am
Listing Provided by:
Joshua Dower,
Ansley Real Estate 770-231-4064
Source: FMLS GA,MLS#: 7724692
Facts & features
Interior
Bedrooms & bathrooms
- Bedrooms: 5
- Bathrooms: 7
- Full bathrooms: 5
- 1/2 bathrooms: 2
- Main level bathrooms: 2
- Main level bedrooms: 2
Rooms
- Room types: Attic, Bonus Room, Family Room, Game Room, Great Room, Kitchen, Laundry, Living Room
Primary bedroom
- Features: Master on Main, Oversized Master
- Level: Master on Main, Oversized Master
Bedroom
- Features: Master on Main, Oversized Master
Primary bathroom
- Features: Double Vanity, Soaking Tub, Double Shower, Vaulted Ceiling(s)
Dining room
- Features: Open Concept, Butlers Pantry
Kitchen
- Features: Breakfast Bar, Breakfast Room, Cabinets Other, Kitchen Island, Stone Counters, Second Kitchen, Pantry Walk-In, View to Family Room
Heating
- Central, Forced Air
Cooling
- Central Air, Dual, Zoned
Appliances
- Included: Dishwasher, Disposal, Gas Range, Electric Oven, Microwave, Range Hood, Refrigerator
- Laundry: Upper Level
Features
- Double Vanity, Tray Ceiling(s), Walk-In Closet(s)
- Flooring: Hardwood, Luxury Vinyl, Tile, Ceramic Tile
- Windows: Double Pane Windows, Plantation Shutters
- Basement: None
- Number of fireplaces: 2
- Fireplace features: Living Room, Factory Built, Gas Log, Outside
- Common walls with other units/homes: No Common Walls
Interior area
- Total structure area: 7,446
- Total interior livable area: 7,446 sqft
- Finished area above ground: 7,446
Property
Parking
- Total spaces: 3
- Parking features: Attached, Garage, Driveway, Level Driveway
- Attached garage spaces: 3
- Has uncovered spaces: Yes
Accessibility
- Accessibility features: None
Features
- Levels: Two
- Stories: 2
- Patio & porch: Patio, Covered, Rear Porch
- Exterior features: Gas Grill, Private Yard, Storage
- Pool features: None
- Spa features: None
- Fencing: Fenced,Front Yard,Back Yard
- Has view: Yes
- View description: Trees/Woods
- Waterfront features: None
- Body of water: None
Lot
- Size: 1.8 Acres
- Features: Private
Details
- Additional structures: Outdoor Kitchen
- Parcel number: 22488005330791
- Other equipment: Irrigation Equipment
- Horse amenities: None
Construction
Type & style
- Home type: SingleFamily
- Architectural style: Contemporary
- Property subtype: Single Family Residence, Residential
Materials
- Brick
- Foundation: Slab
- Roof: Composition
Condition
- Resale
- New construction: No
- Year built: 2025
Utilities & green energy
- Electric: 220 Volts
- Sewer: Septic Tank
- Water: Public
- Utilities for property: Cable Available, Electricity Available, Natural Gas Available, Phone Available, Water Available
Green energy
- Energy efficient items: None
- Energy generation: None
Community & HOA
Community
- Features: Near Trails/Greenway, Near Schools, Near Shopping
- Security: Smoke Detector(s), Carbon Monoxide Detector(s), Closed Circuit Camera(s), Security Gate
- Subdivision: None
HOA
- Has HOA: No
Location
- Region: Milton
Financial & listing details
- Price per square foot: $442/sqft
- Tax assessed value: $288,000
- Annual tax amount: $3,009
- Date on market: 2/25/2026
- Electric utility on property: Yes
- Road surface type: Asphalt
Estimated market value
$3,014,100
$2.77M - $3.29M
$6,308/mo
Price history
Price history
| Date | Event | Price |
|---|---|---|
| 10/31/2025 | Sold | $3,050,000-7.4%$410/sqft |
Source: | ||
| 10/17/2025 | Pending sale | $3,295,000$443/sqft |
Source: | ||
| 9/25/2025 | Listed for sale | $3,295,000$443/sqft |
Source: | ||
Public tax history
Public tax history
| Year | Property taxes | Tax assessment |
|---|---|---|
| 2024 | $3,009 | $115,200 +162.5% |
| 2023 | -- | $43,880 |
Find assessor info on the county website
BuyAbility℠ payment
Est. payment
$18,183/mo
Principal & interest
$15826
Property taxes
$2357
Climate risks
Neighborhood: 30004
Nearby schools
GreatSchools rating
- 8/10Birmingham Falls Elementary SchoolGrades: PK-5Distance: 2.8 mi
- 7/10Hopewell Middle SchoolGrades: 6-8Distance: 3.6 mi
- 9/10Cambridge High SchoolGrades: 9-12Distance: 2.6 mi
Schools provided by the listing agent
- Elementary: Birmingham Falls
- Middle: Hopewell
- High: Cambridge
Source: FMLS GA. This data may not be complete. We recommend contacting the local school district to confirm school assignments for this home.
